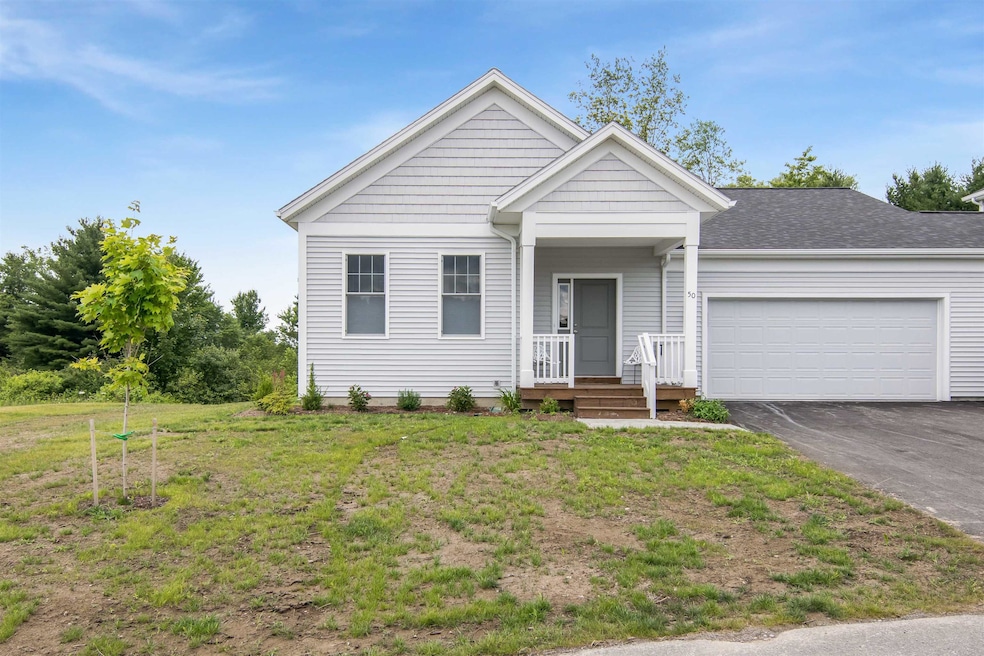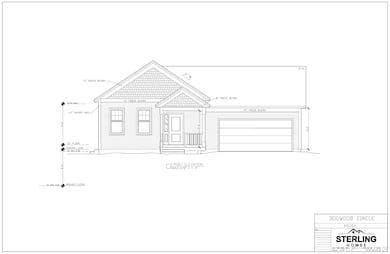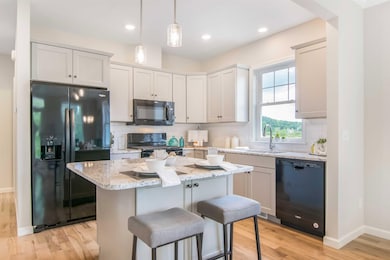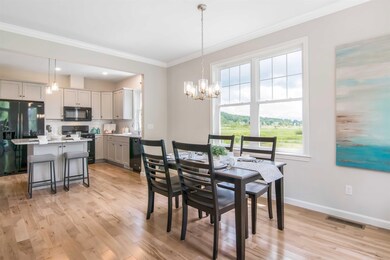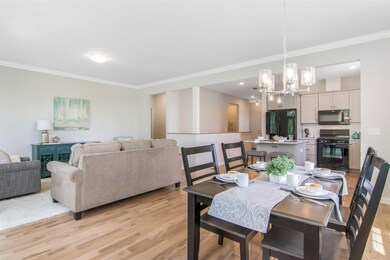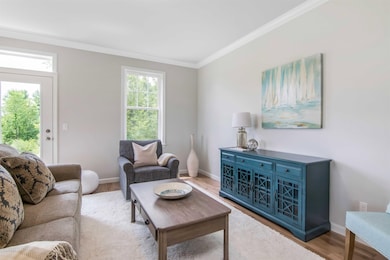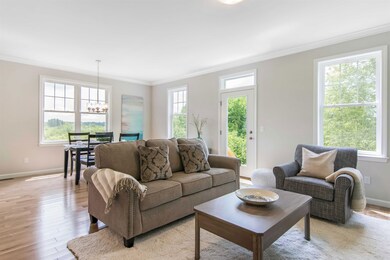15 Dogwood Cir Unit 15R Kousa Milton, VT 05468
Estimated payment $3,021/month
Highlights
- Wood Flooring
- 2 Car Direct Access Garage
- Living Room
- Covered Patio or Porch
- Walk-In Closet
- Laundry Room
About This Home
Build your dream home in Dogwood Circle, a charming new neighborhood by Sterling Homes in the heart of Milton, Vermont. This thoughtfully planned community features 32 new residences, a mix of single-family and duplex homes with modern layouts and quality finishes. Ideally located just off Route 7, Dogwood Circle offers quick access to shopping, dining, schools, and parks. Residents can walk to the Milton Library or Bombardier Park, and enjoy an easy commute to both Burlington and St. Albans—just 20 minutes away. The featured Kousa Plan is a 2-bedroom, 2-bath one level townhouse with nearly 1,400 sq ft of living space. Inside, enjoy an open-concept layout with 9’ ceilings, large windows, and natural light throughout. The kitchen includes quartz countertops, stainless appliances, gas range, and a center island. This single level home also features a spacious living area and a mudroom off the attached two-car garage. The full basement with egress offers future finishing potential, including a possible 3rd bedroom. These energy-efficient, solar-ready homes come with customization options and a two-year Sterling Homes warranty. You'll be guided through the 180-day building process by a dedicated coordinator and receive regular updates via an online portal. Schedule your appointment today and make Dogwood Circle your next home. Photos likeness only- home to be built, other plans are available.
Property Details
Home Type
- Condominium
Parking
- 2 Car Direct Access Garage
- Automatic Garage Door Opener
- Driveway
Home Design
- Home in Pre-Construction
- Wood Frame Construction
- Shingle Roof
- Vinyl Siding
Interior Spaces
- Property has 1 Level
- Living Room
- Combination Kitchen and Dining Room
- Basement
- Interior Basement Entry
Kitchen
- Gas Range
- Microwave
- ENERGY STAR Qualified Refrigerator
- ENERGY STAR Qualified Dishwasher
- Kitchen Island
Flooring
- Wood
- Carpet
- Tile
Bedrooms and Bathrooms
- 2 Bedrooms
- En-Suite Bathroom
- Walk-In Closet
- Bathroom on Main Level
Laundry
- Laundry Room
- Laundry on main level
Home Security
Accessible Home Design
- Accessible Full Bathroom
- Hard or Low Nap Flooring
Schools
- Milton Elementary School
- Milton Jr High Middle School
- Milton Senior High School
Utilities
- Vented Exhaust Fan
- Underground Utilities
- High Speed Internet
Additional Features
- Covered Patio or Porch
- Landscaped
Community Details
Overview
- Dogwood Circle Subdivision
Recreation
- Snow Removal
Security
- Carbon Monoxide Detectors
- Fire and Smoke Detector
Map
Home Values in the Area
Average Home Value in this Area
Property History
| Date | Event | Price | List to Sale | Price per Sq Ft |
|---|---|---|---|---|
| 06/25/2025 06/25/25 | Price Changed | $481,700 | +0.5% | $355 / Sq Ft |
| 04/30/2025 04/30/25 | For Sale | $479,500 | -- | $354 / Sq Ft |
Source: PrimeMLS
MLS Number: 5038566
- 15 Dogwood Cir Unit 15L Gray
- 1 Dogwood Cir Unit 1 Pacific
- 5 Dogwood Cir Unit 5 Welchii
- 19 Dogwood Cir Unit 19 Barton
- 17 Dogwood Cir Unit 17 Welchii
- 7 Willys Ln Unit 103
- 7 Willys Ln Unit 102
- 7 Willys Ln Unit 101
- 7 Willys Ln Unit 106
- 7 Willys Ln Unit 107
- 33 Willys Ln
- 18 Dogwood Cir Unit 18 Pactific
- 86 Greenbrook Cir Unit 11
- 94 Greenbrook Cir Unit 12
- 102 Greenbrook Cir Unit 13
- 108 Greenbrook Cir Unit 14
- 34 Blue Heron Loop Unit 21
- 40 Blue Heron Loop Unit 22
- 52 Blue Heron Loop Unit 24
- 60 Blue Heron Loop Unit 25
- 69 Middle Rd
- 3 Main St
- 424 Creek Farm Rd Unit 1BD Studio Unit 2
- 107 Middle Rd
- 2198 Blakely Rd Unit 2
- 65 Forman Dr
- 104 Woodbine By the Lake
- 185 Thayer Bay Rd Unit Thayer Bay Apartment
- 48 Thayer Bay Cir
- 241 Pearl St
- 375 Autumn Pond Way
- 36 Catamount Ln
- 197 Pearl St
- 1099 Barnes Ave
- 119 Main St Unit 4A
- 62 Lincoln St
- 250 Grey Birch Dr Unit 250 Grey Birch Drive
- 4 Church St Unit 1
- 60 Brickyard Rd
- 35 Brickyard Rd Unit 33
