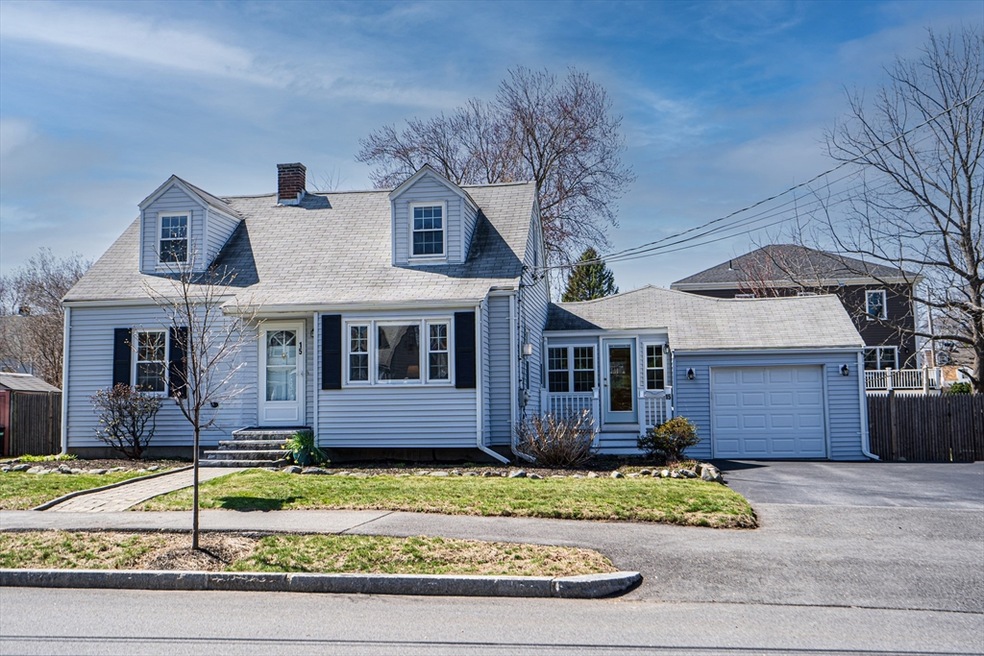
15 Drury Ln Wakefield, MA 01880
Lakeside NeighborhoodHighlights
- Cape Cod Architecture
- Property is near public transit
- Wood Flooring
- Deck
- Wooded Lot
- Main Floor Primary Bedroom
About This Home
As of May 2025Welcome to 15 Drury Lane, a meticulously maintained Cape-style home that seamlessly blends classic charm with modern updates. Nestled on beautiful, private grounds with a fenced yard, this residence offers an idyllic setting. Exterior enhancements include vinyl siding, Harvey windows, composite deck and side stairs, new stone front stairs and a welcoming stone walkway to the front door. Inside, you'll find a tastefully updated kitchen with white cabinets, granite countertops, tiled backsplash, SS appliances and recessed lighting. The bathroom has also been refreshed. Hardwood flooring flows throughout, as well as central air conditioning. A unique feature is the thoughtfully designed accessory apartment added in 2012, featuring approximately 380 SF, HP bathroom and a chair lift from the garage. The deck can be accessed through the apartment to enjoy the quiet yard space. Conveniently located by the Dolbeare School, Lake Quannapowitt and all major roads, this is the ideal location.
Last Agent to Sell the Property
Berkshire Hathaway HomeServices Commonwealth Real Estate Listed on: 04/10/2025

Home Details
Home Type
- Single Family
Est. Annual Taxes
- $7,790
Year Built
- Built in 1951 | Remodeled
Lot Details
- 8,734 Sq Ft Lot
- Sprinkler System
- Wooded Lot
- Property is zoned SR
Parking
- 1 Car Attached Garage
- Garage Door Opener
- Driveway
- Open Parking
- Off-Street Parking
Home Design
- Cape Cod Architecture
- Frame Construction
- Shingle Roof
- Concrete Perimeter Foundation
Interior Spaces
- 1,738 Sq Ft Home
- Recessed Lighting
- Insulated Windows
- Window Screens
- Storm Doors
Kitchen
- Range
- Microwave
- Dishwasher
- Solid Surface Countertops
- Disposal
Flooring
- Wood
- Ceramic Tile
Bedrooms and Bathrooms
- 4 Bedrooms
- Primary Bedroom on Main
- 2 Full Bathrooms
- Bathtub Includes Tile Surround
- Separate Shower
Basement
- Basement Fills Entire Space Under The House
- Interior Basement Entry
- Sump Pump
- Block Basement Construction
- Laundry in Basement
Accessible Home Design
- Handicap Accessible
- Handicap Modified
- Level Entry For Accessibility
Outdoor Features
- Bulkhead
- Deck
- Rain Gutters
Additional Homes
- Accessory Dwelling Unit (ADU)
Location
- Property is near public transit
- Property is near schools
Schools
- Dolbeare Elementary School
- Galvin Middle School
- WMHS High School
Utilities
- Ductless Heating Or Cooling System
- Forced Air Heating and Cooling System
- 2 Cooling Zones
- 2 Heating Zones
- Heating System Uses Natural Gas
- Water Heater
- Cable TV Available
Community Details
- No Home Owners Association
- Shops
Listing and Financial Details
- Legal Lot and Block 877 / 96
- Assessor Parcel Number 823127
Ownership History
Purchase Details
Home Financials for this Owner
Home Financials are based on the most recent Mortgage that was taken out on this home.Purchase Details
Purchase Details
Similar Homes in the area
Home Values in the Area
Average Home Value in this Area
Purchase History
| Date | Type | Sale Price | Title Company |
|---|---|---|---|
| Deed | $850,000 | None Available | |
| Deed | $850,000 | None Available | |
| Deed | -- | -- | |
| Deed | -- | -- | |
| Deed | -- | -- |
Mortgage History
| Date | Status | Loan Amount | Loan Type |
|---|---|---|---|
| Open | $722,500 | Purchase Money Mortgage | |
| Closed | $722,500 | Purchase Money Mortgage | |
| Previous Owner | $40,000 | No Value Available |
Property History
| Date | Event | Price | Change | Sq Ft Price |
|---|---|---|---|---|
| 05/19/2025 05/19/25 | Sold | $850,000 | +9.0% | $489 / Sq Ft |
| 04/15/2025 04/15/25 | Pending | -- | -- | -- |
| 04/10/2025 04/10/25 | For Sale | $779,900 | -- | $449 / Sq Ft |
Tax History Compared to Growth
Tax History
| Year | Tax Paid | Tax Assessment Tax Assessment Total Assessment is a certain percentage of the fair market value that is determined by local assessors to be the total taxable value of land and additions on the property. | Land | Improvement |
|---|---|---|---|---|
| 2025 | $7,790 | $686,300 | $398,100 | $288,200 |
| 2024 | $7,182 | $638,400 | $370,300 | $268,100 |
| 2023 | $6,989 | $595,800 | $345,600 | $250,200 |
| 2022 | $6,554 | $532,000 | $308,600 | $223,400 |
| 2021 | $6,326 | $496,900 | $282,100 | $214,800 |
| 2020 | $5,948 | $465,800 | $264,500 | $201,300 |
| 2019 | $5,578 | $434,800 | $246,900 | $187,900 |
| 2018 | $5,378 | $415,300 | $235,800 | $179,500 |
| 2017 | $5,058 | $388,200 | $220,400 | $167,800 |
| 2016 | $5,056 | $374,800 | $217,600 | $157,200 |
| 2015 | $4,721 | $350,200 | $203,300 | $146,900 |
| 2014 | $4,368 | $341,800 | $198,400 | $143,400 |
Agents Affiliated with this Home
-
K
Seller's Agent in 2025
Kevin Coughlin
Berkshire Hathaway HomeServices Commonwealth Real Estate
(339) 222-1826
1 in this area
30 Total Sales
-

Buyer's Agent in 2025
Alex Lacroix
4 Buyers Real Estate
(781) 856-3696
1 in this area
31 Total Sales
Map
Source: MLS Property Information Network (MLS PIN)
MLS Number: 73357874
APN: WAKE-000014A-000096-B000000-000077






