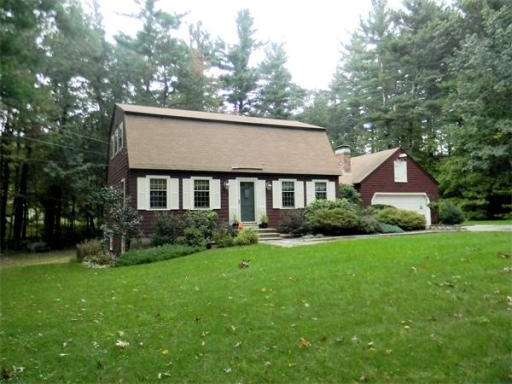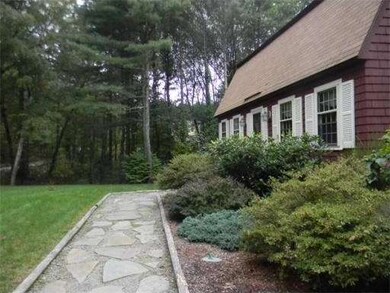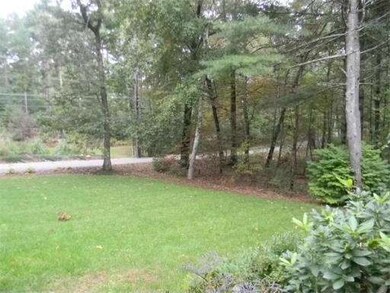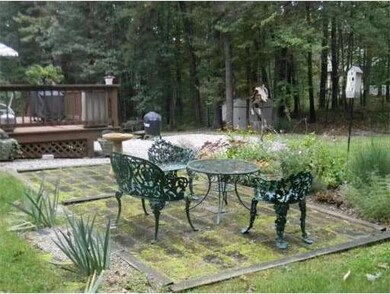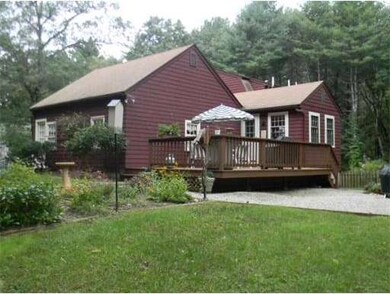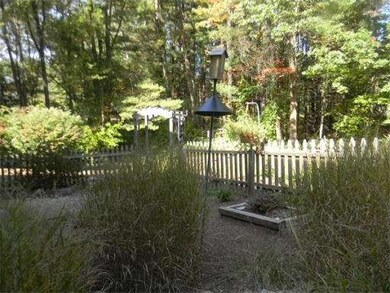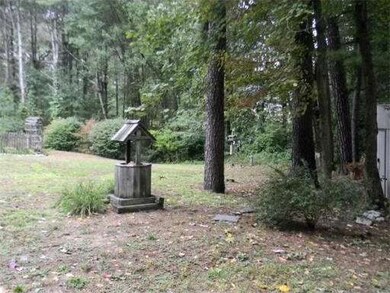
15 Dunstable Rd Westford, MA 01886
About This Home
As of July 2021Pristine home includeds well designed kitchen with old world charm, center island, tile floor and back splash, generous cabinetry opens onto entertainment-size family room with fireplace, wide pine floor, and plenty of room for a dining area. High Efficiency furnace 2009. Gas log installed 2011, 200 amp electric service and much more. Home shows pride of ownership. This home is easy to show, same day appointment. Quick closing possible!
Last Agent to Sell the Property
Joan/Barb's Morrison/Dwyer Team
LAER Realty Partners Listed on: 10/06/2011

Home Details
Home Type
Single Family
Est. Annual Taxes
$8,144
Year Built
1974
Lot Details
0
Listing Details
- Lot Description: Wooded, Paved Drive, Level
- Special Features: None
- Property Sub Type: Detached
- Year Built: 1974
Interior Features
- Has Basement: Yes
- Fireplaces: 1
- Primary Bathroom: No
- Number of Rooms: 8
- Electric: 220 Volts
- Flooring: Wood, Tile, Wall to Wall Carpet
- Interior Amenities: Whole House Fan
- Basement: Full, Walk Out, Interior Access, Concrete Floor
- Bedroom 2: Second Floor, 13X12
- Bedroom 3: Second Floor, 13X9
- Bedroom 4: Second Floor, 12X10
- Kitchen: First Floor, 16X15
- Living Room: First Floor, 25X12
- Master Bedroom: Second Floor, 14X12
- Master Bedroom Description: Hard Wood Floor
- Dining Room: First Floor, 13X13
- Family Room: First Floor, 25X12
Exterior Features
- Construction: Frame
- Exterior: Clapboard
- Exterior Features: Deck
- Foundation: Poured Concrete
Garage/Parking
- Garage Parking: Attached
- Garage Spaces: 2
- Parking: Off-Street
- Parking Spaces: 4
Utilities
- Cooling Zones: 1
- Heat Zones: 1
- Water/Sewer: Private Water, Private Sewerage
Condo/Co-op/Association
- HOA: No
Ownership History
Purchase Details
Home Financials for this Owner
Home Financials are based on the most recent Mortgage that was taken out on this home.Purchase Details
Home Financials for this Owner
Home Financials are based on the most recent Mortgage that was taken out on this home.Similar Homes in Westford, MA
Home Values in the Area
Average Home Value in this Area
Purchase History
| Date | Type | Sale Price | Title Company |
|---|---|---|---|
| Not Resolvable | $735,000 | None Available | |
| Not Resolvable | $388,450 | -- |
Mortgage History
| Date | Status | Loan Amount | Loan Type |
|---|---|---|---|
| Open | $624,750 | Purchase Money Mortgage | |
| Previous Owner | $321,700 | Stand Alone Refi Refinance Of Original Loan | |
| Previous Owner | $324,000 | Stand Alone Refi Refinance Of Original Loan | |
| Previous Owner | $310,760 | New Conventional | |
| Previous Owner | $212,179 | No Value Available | |
| Previous Owner | $199,900 | No Value Available | |
| Previous Owner | $195,000 | No Value Available |
Property History
| Date | Event | Price | Change | Sq Ft Price |
|---|---|---|---|---|
| 07/09/2021 07/09/21 | Sold | $735,000 | +18.6% | $341 / Sq Ft |
| 06/09/2021 06/09/21 | Pending | -- | -- | -- |
| 06/02/2021 06/02/21 | For Sale | $619,900 | +59.6% | $288 / Sq Ft |
| 04/24/2012 04/24/12 | Sold | $388,450 | -1.9% | $180 / Sq Ft |
| 03/22/2012 03/22/12 | Pending | -- | -- | -- |
| 11/29/2011 11/29/11 | Price Changed | $395,900 | -5.7% | $184 / Sq Ft |
| 10/06/2011 10/06/11 | For Sale | $419,900 | -- | $195 / Sq Ft |
Tax History Compared to Growth
Tax History
| Year | Tax Paid | Tax Assessment Tax Assessment Total Assessment is a certain percentage of the fair market value that is determined by local assessors to be the total taxable value of land and additions on the property. | Land | Improvement |
|---|---|---|---|---|
| 2025 | $8,144 | $591,400 | $299,900 | $291,500 |
| 2024 | $8,144 | $591,400 | $299,900 | $291,500 |
| 2023 | $8,142 | $551,600 | $285,700 | $265,900 |
| 2022 | $8,192 | $508,200 | $249,800 | $258,400 |
| 2021 | $7,724 | $464,200 | $249,800 | $214,400 |
| 2020 | $7,616 | $466,400 | $249,800 | $216,600 |
| 2019 | $7,457 | $450,300 | $249,800 | $200,500 |
| 2018 | $7,109 | $439,400 | $238,900 | $200,500 |
| 2017 | $6,863 | $418,200 | $238,900 | $179,300 |
| 2016 | $6,424 | $394,100 | $225,300 | $168,800 |
| 2015 | $6,412 | $394,800 | $225,300 | $169,500 |
| 2014 | $6,401 | $385,600 | $216,000 | $169,600 |
Agents Affiliated with this Home
-

Seller's Agent in 2021
Tracy Spaniol
RE/MAX
(781) 526-0291
1 in this area
89 Total Sales
-

Buyer's Agent in 2021
Kyle Vogt
William Raveis R.E. & Home Services
(617) 251-3212
1 in this area
115 Total Sales
-

Seller's Agent in 2012
Joan/Barb's Morrison/Dwyer Team
Laer Realty
(508) 320-3056
3 in this area
45 Total Sales
Map
Source: MLS Property Information Network (MLS PIN)
MLS Number: 71297432
APN: WFOR-000041-000118
- 257 Groton Rd
- 4 Lady Constance Way Unit 20
- 8 Lady Constance Way Unit 22
- 9 Jack Rabbit Ln
- 16 Saint Paul Ln Unit Lot 20
- 14 Saint Paul Ln Unit Lot 21
- 22 Saint Paul Ln Unit Lot 17
- 18 Saint Paul Ln Unit Lot 19
- 3 Colonel Rolls Dr
- 16 White Pine Knoll Unit 199
- 17 White Pine Knoll Unit 17
- 24 Summer Village Rd Unit 24
- 55 Lawson Rd
- 415 & 427 Groton Rd
- 41 Plain Rd
- 7 Big Rock Trail Unit 140
- 3 Chipmunk Trail
- 1 Summer Village Rd
- 4 Tenney Rd
- 18 Big Rock Trail Unit 115
