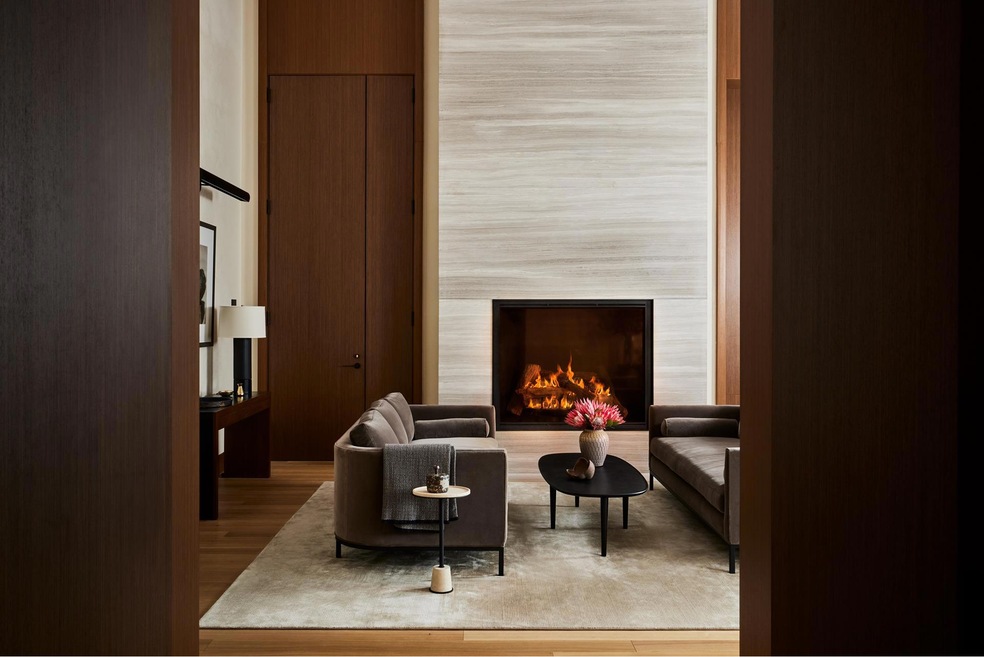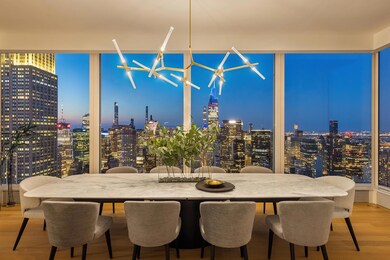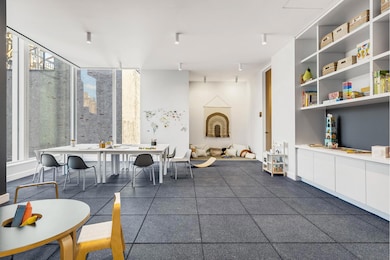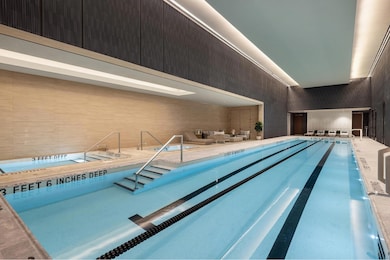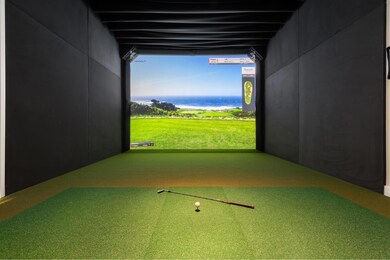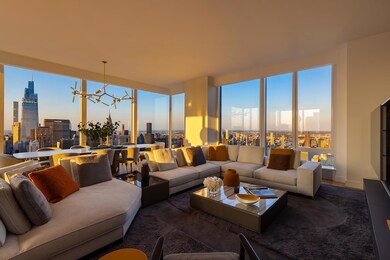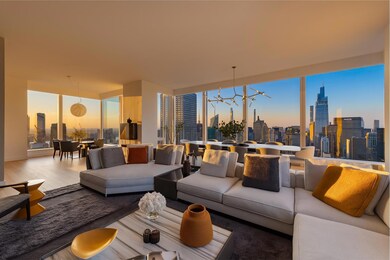Madison House 15 E 30th St Unit 58A Floor 58 New York, NY 10016
Midtown South NeighborhoodEstimated payment $75,904/month
Highlights
- Concierge
- 4-minute walk to 28 Street (N,R Line)
- Indoor Pool
- P.S. 116 Mary Lindley Murray Rated A-
- Golf Simulator Room
- City View
About This Home
IMMEDIATE OCCUPANCY
This 3,391 square foot four-bedroom, four and a half-bath residence opens into an elegant entry foyer, leading to a living and dining room encased with 10-foot tall windows with North, East and West views. Gachot-designed custom rift-cut cabinetry accentuates the open kitchen, with a honed Calacatta Borghini marble waterfall island and backsplash. Gaggenau appliances including a cooktop, combi-steam oven, convection double oven, refrigerator, and wine refrigerator outfit the kitchen. White oak 5-inch plank floors and 9-foot solid walnut doors are featured throughout the residence.
A private vestibule separates the living area from the primary bedroom suite, creating a sense of privacy. A chic walk-in closet designed by DDC with functionality and durability in mind, features reflective smoked glass, custom shelving and integrated LED lighting. The en suite master bath offers honed Bianco Dolomiti marble on the walls as well as floors, which are heated, with a custom Gachot-designed vanity and mirror. Platinum matte Dornbracht fixtures accentuate the vanity, Kaldewei tubs and Durivit toilet. A striking powder room with honed Calacatta Nuevo and Absolute black marble walls complemented by a Gachot-designed custom vanity with Dornbracht fixtures is situated thoughtfully off the entry foyer.
In the heart of stylish NoMad, Madison House offers unsurpassed panoramic views of New York City, where every residence has a corner window and 11-foot ceilings or higher. With architecture by Handel and interiors by Gachot, these homes start 150 feet in the air and soar to over 800 feet. Extraordinary views are forever in style.
Madison House offers a double-height attended lobby and 30,000 square feet of amenities. These include a spa with 75-foot lap pool, cold plunge, hot tub, steam room, sauna, and treatment room. A 2nd floor 2,800 square foot roof garden. 5th floor double height Gachot-designed private lounge and bar, 14-seat private dining room with a demonstration and catering kitchen, conference room, card room and reading room. State-of-the-art exercise room, separate yoga room, and 6th floor sports lounge with a golf simulator, billiards table and children's playroom. One-to four bedroom residences in the heart of the stylish NoMad design district.
Please contact the sales gallery for more information or to schedule a private appointment.
Fully furnished model residences available for viewing.
The complete terms are in an offering plan available from the Sponsor (CD 18-0326). Equal Housing Opportunity.
Listing Agent
Douglas Elliman Real Estate License #10401201053 Listed on: 03/14/2023

Property Details
Home Type
- Condominium
Est. Annual Taxes
- $81,636
Year Built
- Built in 2020
HOA Fees
- $6,068 Monthly HOA Fees
Home Design
- Entry on the 58th floor
Interior Spaces
- 3,391 Sq Ft Home
- Basement
Bedrooms and Bathrooms
- 4 Bedrooms
- 4 Full Bathrooms
Additional Features
- Indoor Pool
- No Cooling
Listing and Financial Details
- Legal Lot and Block 7505 / 00860
Community Details
Overview
- 199 Units
- High-Rise Condominium
- Madison House Condos
- Nomad Subdivision
- 62-Story Property
Amenities
- Concierge
- Game Room
- Children's Playroom
- Community Storage Space
Recreation
- Golf Simulator Room
Map
About Madison House
Home Values in the Area
Average Home Value in this Area
Property History
| Date | Event | Price | List to Sale | Price per Sq Ft |
|---|---|---|---|---|
| 05/22/2025 05/22/25 | Pending | -- | -- | -- |
| 09/12/2024 09/12/24 | Price Changed | $11,995,000 | 0.0% | $3,537 / Sq Ft |
| 09/12/2024 09/12/24 | For Sale | $11,995,000 | -14.0% | $3,537 / Sq Ft |
| 07/09/2024 07/09/24 | Off Market | $13,950,000 | -- | -- |
| 03/14/2023 03/14/23 | For Sale | $13,950,000 | -- | $4,114 / Sq Ft |
Source: Real Estate Board of New York (REBNY)
MLS Number: RLS10981582
APN: 620100-00860-1595
- 15 E 30th St Unit 59 A
- 15 E 30th St Unit 20E
- 15 E 30th St Unit 55 C
- 15 E 30th St Unit 35C
- 15 E 30th St Unit 19A
- 15 E 30th St Unit 30C
- 15 E 30th St Unit 22A
- 15 E 30th St Unit 19B
- 11 E 29th St Unit 44C
- 11 E 29th St Unit 29A
- 11 E 29th St Unit 32C
- 11 E 29th St Unit 24C
- 277 5th Ave Unit 47A
- 277 5th Ave Unit 37B
- 277 5th Ave Unit 25D
- 277 5th Ave Unit 49A
- 277 5th Ave Unit PH53
- 277 5th Ave Unit PH55
- 277 5th Ave Unit 46B
- 127 Madison Ave Unit 5
