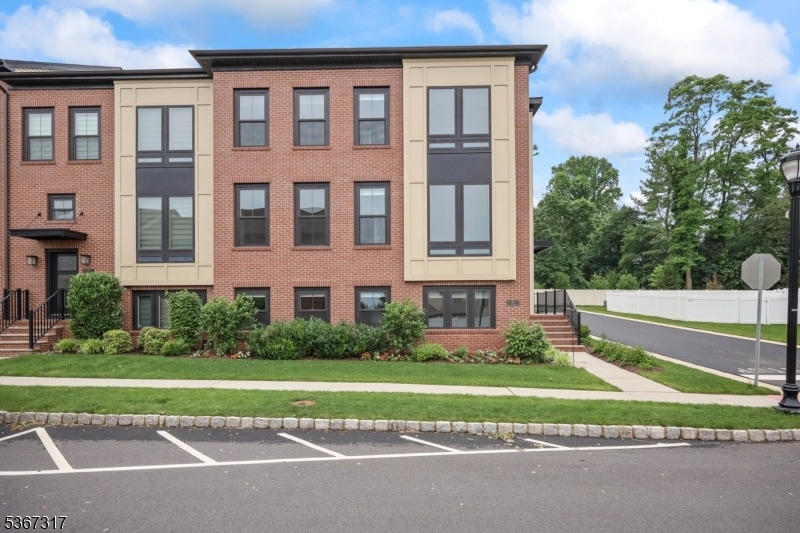15 E Hartwick Dr Skillman, NJ 08558
Estimated payment $7,639/month
Highlights
- Deck
- Contemporary Architecture
- High Ceiling
- Montgomery Lower Mid School Rated A
- Wood Flooring
- Wine Refrigerator
About This Home
Luxury, Location & Lifestyle in Montgomery Crossing! Set in the sought-after Montgomery Crossing community just two miles from downtown Princeton, this exceptional end-unit townhome blends upscale design with everyday comfort. Built in 2020, this 4-bedroom, 3 full and 2 half-bath home is filled with stylish upgrades and thoughtful touches throughout. On the main level, an open-concept layout flows from the stunning chef's kitchen complete with quartz waterfall countertops, a large center island with seating, upgraded 48" cabinetry with glass displays, JennAir and KitchenAid stainless steel appliances, add a walk-in pantry into a sun-drenched family room with designer lighting and gleaming hardwood floors. A separate den with floor-to-ceiling windows offers the perfect flex space for a library, music room, or home office. Upstairs, you'll find four spacious bedrooms, including a serene primary suite with a walk-in closet and spa-like en suite bath featuring double sinks, quartz counters, and upgraded tile and fixtures. One additional bedroom has a private en suite, while two share a beautifully appointed hall bath. The fully finished lower level provides even more living space with engineered hardwood floors, a large entertainment area with plush carpeting, a convenient half bath, and ample storage.
Property Details
Home Type
- Condominium
Est. Annual Taxes
- $18,535
Year Built
- Built in 2020
Lot Details
- Sprinkler System
HOA Fees
- $229 Monthly HOA Fees
Parking
- 2 Car Direct Access Garage
- Oversized Parking
- Inside Entrance
- Garage Door Opener
Home Design
- Contemporary Architecture
- Brick Exterior Construction
- Composition Shingle Roof
- Vinyl Siding
- Tile
Interior Spaces
- 3,006 Sq Ft Home
- High Ceiling
- Ceiling Fan
- Shades
- Entrance Foyer
- Family Room
- Breakfast Room
- Formal Dining Room
- Home Office
- Home Gym
- Finished Basement
- Basement Fills Entire Space Under The House
Kitchen
- Eat-In Country Kitchen
- Butlers Pantry
- Gas Oven or Range
- Self-Cleaning Oven
- Recirculated Exhaust Fan
- Dishwasher
- Wine Refrigerator
- Kitchen Island
- Instant Hot Water
Flooring
- Wood
- Wall to Wall Carpet
Bedrooms and Bathrooms
- 4 Bedrooms
- Primary bedroom located on second floor
- En-Suite Primary Bedroom
- Walk-In Closet
- Powder Room
- In-Law or Guest Suite
- Separate Shower
Laundry
- Laundry Room
- Dryer
- Washer
Home Security
Outdoor Features
- Deck
- Patio
Schools
- Montgomery Elementary And Middle School
- Montgomery High School
Utilities
- Forced Air Zoned Heating and Cooling System
- Underground Utilities
- Gas Water Heater
- Water Softener is Owned
Community Details
Overview
- Association fees include maintenance-common area
Security
- Fire and Smoke Detector
Map
Home Values in the Area
Average Home Value in this Area
Tax History
| Year | Tax Paid | Tax Assessment Tax Assessment Total Assessment is a certain percentage of the fair market value that is determined by local assessors to be the total taxable value of land and additions on the property. | Land | Improvement |
|---|---|---|---|---|
| 2024 | $18,535 | $540,700 | $200,000 | $340,700 |
| 2023 | $20,945 | $611,900 | $200,000 | $411,900 |
| 2022 | $19,722 | $611,900 | $200,000 | $411,900 |
| 2021 | $6,390 | $200,000 | $200,000 | $0 |
| 2020 | $6,336 | $200,000 | $200,000 | $0 |
Property History
| Date | Event | Price | Change | Sq Ft Price |
|---|---|---|---|---|
| 07/03/2025 07/03/25 | Pending | -- | -- | -- |
| 06/27/2025 06/27/25 | For Sale | $1,060,000 | -- | $353 / Sq Ft |
Purchase History
| Date | Type | Sale Price | Title Company |
|---|---|---|---|
| Deed | -- | None Listed On Document | |
| Deed | -- | None Listed On Document | |
| Deed | $747,087 | Foundation Title | |
| Deed | $747,087 | Foundation Ttl Llc Hamilton |
Mortgage History
| Date | Status | Loan Amount | Loan Type |
|---|---|---|---|
| Previous Owner | $398,444 | New Conventional | |
| Previous Owner | $398,444 | New Conventional |
Source: Garden State MLS
MLS Number: 3971427
APN: 13-28008-0000-00007
- 94 Village Dr Unit 201
- 98 Village Dr Unit 203
- 96 Village Dr Unit 202
- 100 Village Dr Unit 204
- 9 Mystic Dr
- 23 Mystic Dr
- 303 Knoll Way
- 59 Montgomery Rd
- 994 & 1004 Route 206
- 162 Updikes Mill Rd
- 161 Orchard Rd
- 128 Updikes Mill Rd
- 1723 Us Highway 206
- 70 River Birch Cir
- 17 Crescent Ave
- 7 Harvard Cir
- 82 Castleton Rd
- 13 Castleton Rd
- 20 Hillside Ave
- 25 Kennedy Ct







