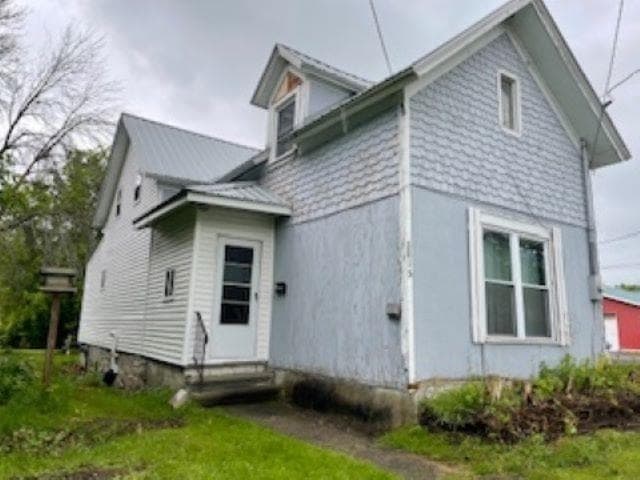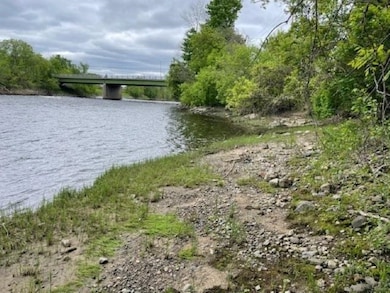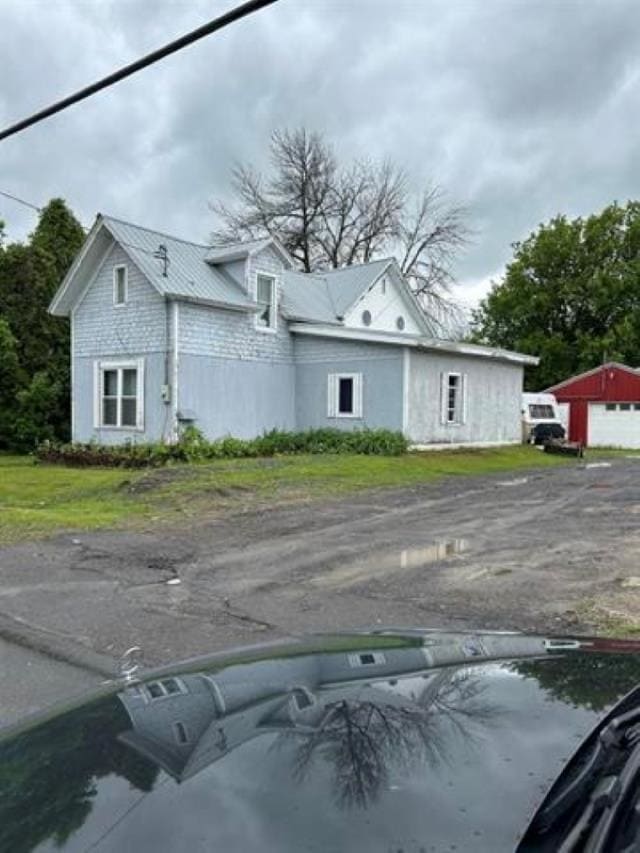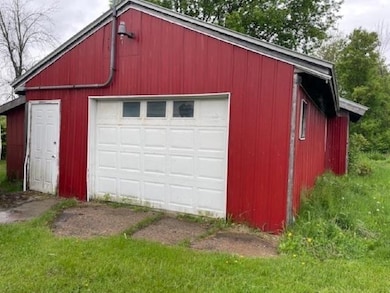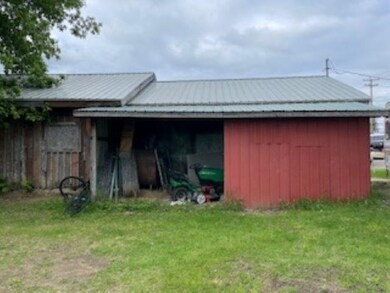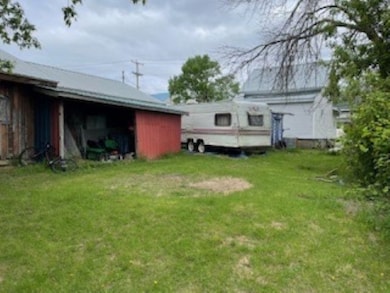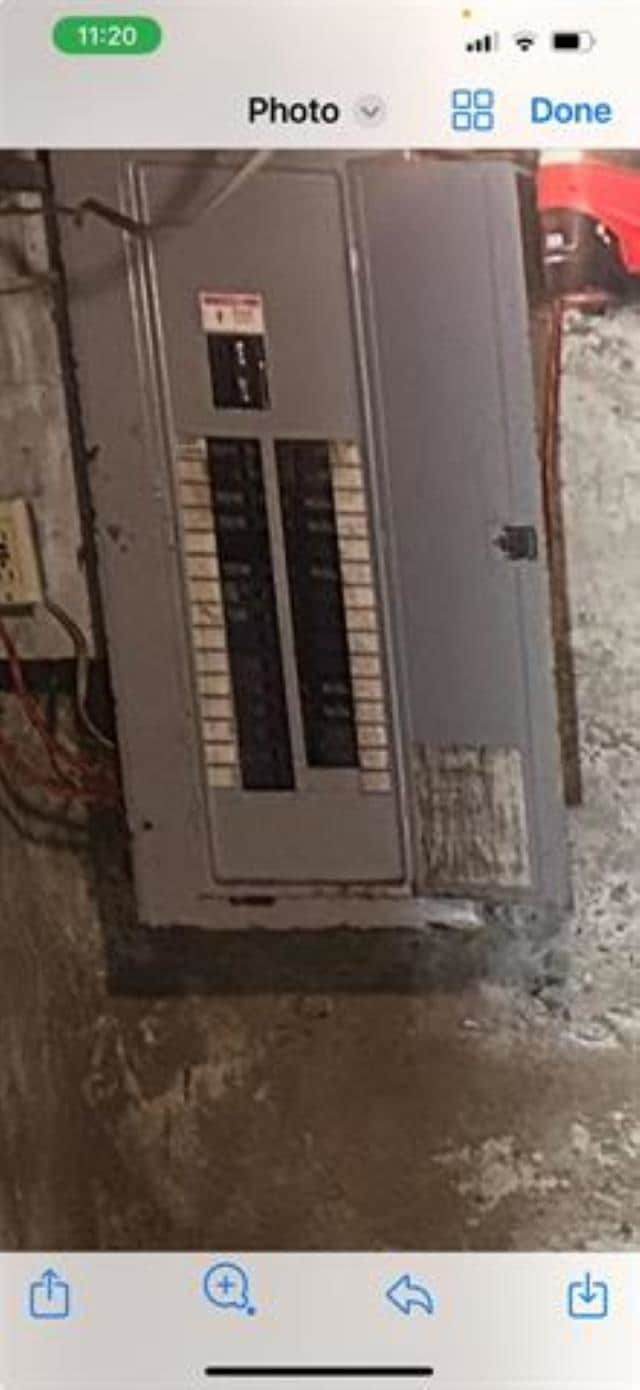15 E Hatfield St Massena, NY 13662
Estimated payment $611/month
Highlights
- Panoramic View
- Creek On Lot
- Main Floor Bedroom
- Open Floorplan
- Traditional Architecture
- 3-minute walk to Massena Springs Park
About This Home
Don’t miss this rare opportunity to own a waterfront home right in the heart of Massena, offering the perfect blend of convenience and serenity. This spacious 3–4 bedroom, 2 full bath home sits on nearly half an acre with a beautiful, tree-lined backyard that leads directly to the river—perfect for peaceful mornings and breathtaking sunset views. Step inside to enjoy a bright, open-concept living area complemented by a newer kitchen and easy-care laminate flooring throughout. Whether entertaining guests or relaxing with family, this layout provides warmth, functionality, and flow. The metal roof ensures long-term durability, while the back deck invites you to relax and unwind in privacy, surrounded by mature trees and fencing. A two-car garage with its own electric service offers generous space—large enough to accommodate up to four vehicles and plenty of storage for tools, outdoor gear, or recreational equipment. Located in a quiet, desirable neighborhood just steps from schools, shopping, and restaurants, this property provides the perfect balance of town convenience and riverside tranquility. Currently used as a high-performing single-family rental, this home also presents an excellent investment opportunity with strong rental returns. Schedule your private tour today and experience all that this incredible in-town waterfront property has to offer!
Home Details
Home Type
- Single Family
Est. Annual Taxes
- $1,000
Year Built
- Built in 1930 | Remodeled
Lot Details
- Lot Dimensions are 63 x 342
- River Front
- Partially Fenced Property
- Chain Link Fence
- Hedgerow or Hedge Fence
- Landscaped with Trees
Parking
- 4 Car Detached Garage
Property Views
- River
- Lake
- Panoramic
Home Design
- Traditional Architecture
- Stone Foundation
- Frame Construction
- Metal Roof
- Vinyl Siding
Interior Spaces
- 1,653 Sq Ft Home
- 2-Story Property
- Open Floorplan
- Built-In Features
- Laundry on main level
Kitchen
- Breakfast Bar
- Kitchen Island
Flooring
- Laminate
- Vinyl
Bedrooms and Bathrooms
- 4 Bedrooms
- Main Floor Bedroom
- Bathroom on Main Level
- 2 Full Bathrooms
Basement
- Basement Fills Entire Space Under The House
- Basement Windows
Outdoor Features
- Creek On Lot
Utilities
- Heating Available
- 200+ Amp Service
- Gas Available
- Cable TV Available
Listing and Financial Details
- Assessor Parcel Number 4058019.083-5-22
Map
Home Values in the Area
Average Home Value in this Area
Tax History
| Year | Tax Paid | Tax Assessment Tax Assessment Total Assessment is a certain percentage of the fair market value that is determined by local assessors to be the total taxable value of land and additions on the property. | Land | Improvement |
|---|---|---|---|---|
| 2024 | $613 | $12,000 | $8,300 | $3,700 |
| 2023 | $602 | $12,000 | $8,300 | $3,700 |
| 2022 | $580 | $12,000 | $8,300 | $3,700 |
| 2021 | $581 | $12,000 | $8,300 | $3,700 |
| 2020 | $581 | $12,000 | $8,300 | $3,700 |
| 2019 | $578 | $12,000 | $8,300 | $3,700 |
| 2018 | $578 | $12,000 | $8,300 | $3,700 |
| 2017 | $572 | $12,000 | $8,300 | $3,700 |
| 2016 | $565 | $12,000 | $8,300 | $3,700 |
| 2015 | -- | $12,000 | $8,300 | $3,700 |
| 2014 | -- | $12,000 | $8,300 | $3,700 |
Property History
| Date | Event | Price | List to Sale | Price per Sq Ft |
|---|---|---|---|---|
| 10/02/2025 10/02/25 | For Sale | $99,900 | -- | $60 / Sq Ft |
Purchase History
| Date | Type | Sale Price | Title Company |
|---|---|---|---|
| Warranty Deed | -- | None Listed On Document | |
| Interfamily Deed Transfer | -- | None Available | |
| Deed | $15,500 | -- | |
| Deed | $12,877 | -- |
Source: St. Lawrence County Board of REALTORS®
MLS Number: 52041
APN: 405801-009-083-0005-022-000-0000
- 389 Main St
- 11 Wilson Ave
- 0 Cook St
- 253 Prospect Ave
- 127 S Raquette River Rd
- 0 New York 420
- 72 Grove St
- 6 Prospect Cir
- 13 Ridgewood Ave
- 19 Alvern Ave
- 41 1/2 Douglas Rd
- 30,32 Ridgewood Ave
- 19 Douglas Rd
- 43 Bridges Ave
- 111 E Orvis St
- 153 155 E Orvis St
- 50 Bridges Ave
- 30 Urban Dr
- 146 E Orvis St
- 37 E Orvis St
- 1 Near the Community Center Unit 3
- 626 Ny-11c Unit 626
- 89 N Main St Unit 89
- 4 Baldwin Ave
- 38 S Main St
- 55 S Main St Unit 1
- 55 S Main St
- 55 S Main St
- 230 State Highway 11b
- 230 State St
- 13 Depot St Unit 2nd Story Apt
- 15 Depot St Unit 2nd Story
- 200 Main St
- 10 Bay St
- 206 Outer Main St
- 1915 Morley Potsdam Rd
- 1915 Morley Potsdam Rd
- 80 Riverside Dr
