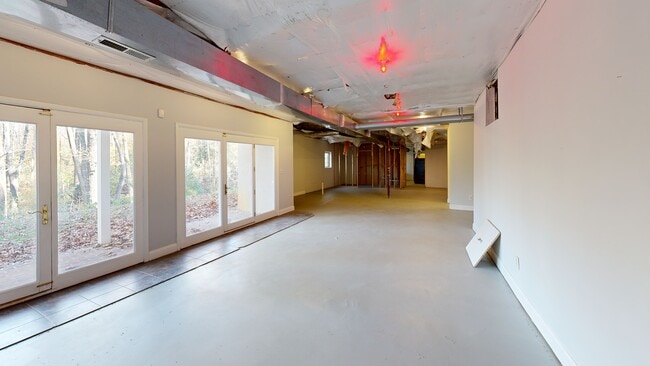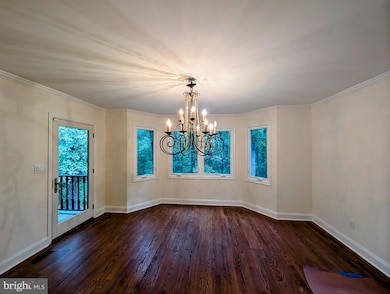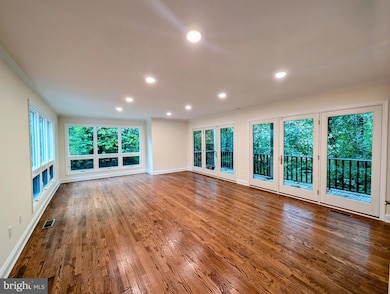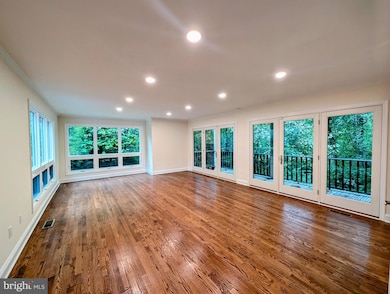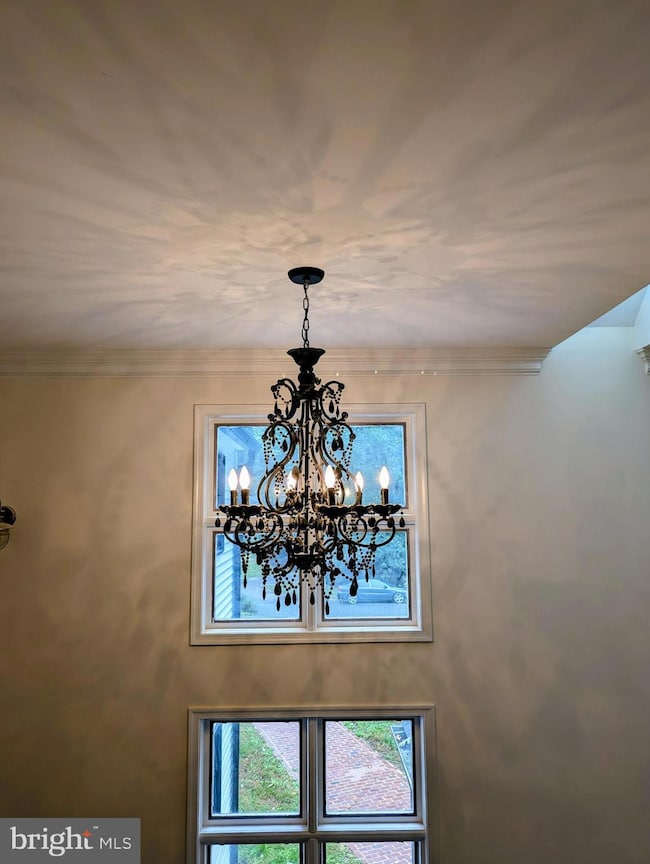
15 E Nap Ln Annapolis, MD 21409
Pendennis Mount NeighborhoodEstimated payment $6,496/month
Highlights
- Open Floorplan
- Colonial Architecture
- Vaulted Ceiling
- Arnold Elementary School Rated 10
- Deck
- Wood Flooring
About This Home
Price Reduction: Motivated Seller BRING ALL OFFERS! Get ready to fall in love with this Annapolis gem Nestled in the sought-after Captain Cove neighborhood on a 1.21-acre wooded lot, this beautifully maintained home is minutes from downtown Annapolis. Unique features include a rooftop deck, expansive back decking, and a bonus treehouse that doubles as a fun space for children or a peaceful retreat for adults—perfect as a she shed or man cave. This is a cozy place to call home, look no further . Don’t miss your chance to own a piece of Annapolis charm.
Listing Agent
(410) 819-2268 litra@litrasimms.com Simms and Associates License #SP98378113 Listed on: 10/17/2025
Home Details
Home Type
- Single Family
Est. Annual Taxes
- $8,927
Year Built
- Built in 1990
Lot Details
- 1.21 Acre Lot
- Split Rail Fence
- Wood Fence
- Back Yard Fenced
- Extensive Hardscape
Parking
- 2 Car Direct Access Garage
- Side Facing Garage
Home Design
- Colonial Architecture
- Slab Foundation
- Architectural Shingle Roof
Interior Spaces
- Property has 3 Levels
- Open Floorplan
- Built-In Features
- Crown Molding
- Vaulted Ceiling
- Ceiling Fan
- Recessed Lighting
- Wood Burning Fireplace
- Fireplace Mantel
- Window Treatments
- Family Room Off Kitchen
- Combination Kitchen and Living
- Formal Dining Room
- Unfinished Basement
- Walk-Out Basement
- Alarm System
- Attic
Kitchen
- Gas Oven or Range
- Six Burner Stove
- Range Hood
- Built-In Microwave
- Stainless Steel Appliances
- Kitchen Island
- Disposal
Flooring
- Wood
- Carpet
Bedrooms and Bathrooms
- Walk-In Closet
- Soaking Tub
- Bathtub with Shower
- Walk-in Shower
Laundry
- Dryer
- Washer
Eco-Friendly Details
- Energy-Efficient Appliances
Outdoor Features
- Deck
- Brick Porch or Patio
Utilities
- Central Air
- Heat Pump System
- Water Dispenser
- Electric Water Heater
- On Site Septic
Community Details
- No Home Owners Association
- Captains Choice Subdivision
Listing and Financial Details
- Tax Lot 8
- Assessor Parcel Number 020316990029267
Matterport 3D Tour
Floorplans
Map
Home Values in the Area
Average Home Value in this Area
Tax History
| Year | Tax Paid | Tax Assessment Tax Assessment Total Assessment is a certain percentage of the fair market value that is determined by local assessors to be the total taxable value of land and additions on the property. | Land | Improvement |
|---|---|---|---|---|
| 2025 | $10,111 | $956,467 | -- | -- |
| 2024 | $10,111 | $902,300 | $392,100 | $510,200 |
| 2023 | $9,859 | $876,267 | $0 | $0 |
| 2022 | $9,226 | $850,233 | $0 | $0 |
| 2020 | $9,008 | $824,200 | $337,100 | $487,100 |
| 2019 | $9,017 | $824,200 | $337,100 | $487,100 |
| 2018 | $8,494 | $837,700 | $287,100 | $550,600 |
| 2017 | $8,585 | $815,900 | $0 | $0 |
| 2016 | -- | $794,100 | $0 | $0 |
| 2015 | -- | $772,300 | $0 | $0 |
| 2014 | -- | $772,300 | $0 | $0 |
Property History
| Date | Event | Price | List to Sale | Price per Sq Ft |
|---|---|---|---|---|
| 10/31/2025 10/31/25 | Price Changed | $1,100,000 | -15.4% | $201 / Sq Ft |
| 10/22/2025 10/22/25 | Price Changed | $1,300,700 | 0.0% | $238 / Sq Ft |
| 10/17/2025 10/17/25 | For Sale | $1,300,500 | -- | $238 / Sq Ft |
Purchase History
| Date | Type | Sale Price | Title Company |
|---|---|---|---|
| Deed | $630,000 | -- | |
| Deed | $640,000 | -- | |
| Deed | $630,000 | -- | |
| Deed | $640,000 | -- | |
| Deed | $800,000 | -- | |
| Deed | $415,000 | -- | |
| Deed | $329,000 | -- | |
| Foreclosure Deed | $270,000 | -- |
Mortgage History
| Date | Status | Loan Amount | Loan Type |
|---|---|---|---|
| Open | $567,000 | FHA | |
| Closed | $567,000 | FHA | |
| Closed | $567,000 | FHA | |
| Closed | $567,000 | FHA | |
| Previous Owner | $64,000 | Adjustable Rate Mortgage/ARM | |
| Previous Owner | $160,000 | Stand Alone Second | |
| Previous Owner | $263,200 | No Value Available | |
| Previous Owner | $170,000 | No Value Available |
About the Listing Agent

Let me introduce myself—I’m Litra Simms, Broker-Owner-Realtor-Business Advisor, born and raised in Annapolis, Maryland, with over 20 years of experience in the residential and commercial real estate industry. I had the privilege of gaining invaluable experience during my time at the United States Naval Academy, where I developed a deep appreciation for the dedication and sacrifices of our military members. I am especially honored to serve those who serve us, and I remain committed to supporting
Litra's Other Listings
Source: Bright MLS
MLS Number: MDAA2115552
APN: 03-169-90029267
- 0 Shot Town Rd Unit MDAA2113200
- 88 Chautaugua Rd
- 1635 N Winchester Rd
- 76 Old Mill Bottom Rd N Unit 308
- 1632 Winchester Rd
- 16 Brice Rd
- 25 Pocono Dr
- 78 Old Mill Bottom Rd N
- 78 Old Mill Bottom Rd N Unit 112
- 78 Old Mill Bottom Rd N Unit 305
- Element 3 Bed Plan at Element at Mill Creek
- Element 2 Bed Plan at Element at Mill Creek
- 78 Old Mill Bottom Rd N Unit 101
- Element 1 Bed Plan at Element at Mill Creek
- 78 Old Mill Bottom Rd N Unit 307
- 1250 Stonewood Ct
- 1913 Dulaney Place
- 1553 Star Pine Dr
- 1512 Winterberry Dr
- 1419 Mariner Dr
- 30 Old Mill Bottom Rd N
- 69 Old Mill Bottom Rd N
- 211 Ash Ln
- 1932 Carrollton Rd
- 1923 Harrington Place
- 1806 Johnson Rd
- 1205 Farley Ct N
- 570 Bay Dale Ct
- 26 S Monroe Rd Unit 26
- 1848 Milvale Rd
- 349 Kinkaid Rd
- 451 Shore Acres Rd
- 304 Forbes St
- 1260 Dogwood Rd Unit Upper
- 735 Mashie Ct Unit 48
- 225 Dewey Dr Unit B
- 281 Ternwing Dr
- 269 Ternwing Dr
- 2004 Peggy Stewart Way Unit 204
- 199 Bertina A Nick Way

