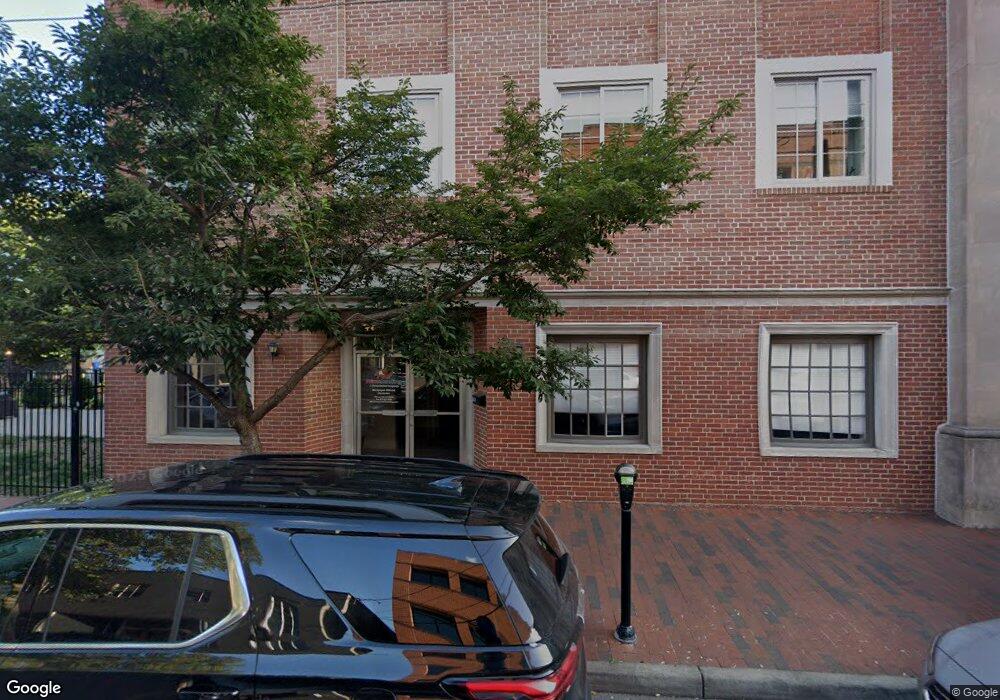15 E Piccadilly St Unit 204 Winchester, VA 22601
1
Bed
1
Bath
400
Sq Ft
--
Built
About This Home
This home is located at 15 E Piccadilly St Unit 204, Winchester, VA 22601. 15 E Piccadilly St Unit 204 is a home located in Winchester City with nearby schools including Daniel Morgan Middle School, John Handley High School, and Sacred Heart Academy.
Create a Home Valuation Report for This Property
The Home Valuation Report is an in-depth analysis detailing your home's value as well as a comparison with similar homes in the area
Home Values in the Area
Average Home Value in this Area
Tax History Compared to Growth
Map
Nearby Homes
- 103 Marlow Ct
- 132 Amherst St
- 1 N Braddock St
- 216 Fairmont Ave
- 318 E Piccadilly St
- 423 Highland Ave
- 510 N Loudoun St
- 214 S Braddock St
- 20 W Clifford St
- 369 Charles St
- 534 N Kent St
- 506 Fairmont Ave
- 201 Parkway St
- 414 S Cameron St
- 553 Highland Ave
- 420 W Cork St
- 17 E Leicester St
- 312 W Cecil St
- 127 Shirley St
- 510 S Washington St
- 15 E Piccadilly St
- 15 E Piccadilly St Unit 1ST
- 15 E Piccadilly St Unit 201
- 15 E Piccadilly St Unit 203
- 15 E Piccadilly St Unit 303
- 15 E Piccadilly St Unit 301
- 15 E Piccadilly St Unit 302
- 15 E Piccadilly St Unit 202
- 186 N Loudoun St
- 168 N Loudoun St
- 164 N Loudoun St
- 1 E Piccadilly St
- 14 E Piccadilly St
- 160 N Loudoun St
- 160 N Loudoun St Unit 201
- 160 N Loudoun St Unit 302
- 160 N Loudoun St Unit 202
- 160 N Loudoun St Unit 301
- 160 N Loudoun St Unit 2B
- 160 N Loudoun St Unit 3A
