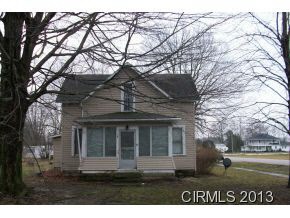15 E Pine St Denver, IN 46926
Estimated Value: $75,000 - $143,000
4
Beds
1
Bath
1,442
Sq Ft
$76/Sq Ft
Est. Value
Highlights
- Wood Flooring
- Enclosed Patio or Porch
- Partially Fenced Property
- 2 Car Detached Garage
- Forced Air Heating and Cooling System
About This Home
As of February 2013Four bedrooms, hardwood flooring in dining room, 2 bedrooms down and 2 bedrooms up. Nice size corner lot approx. 89 x 165
Home Details
Home Type
- Single Family
Est. Annual Taxes
- $180
Year Built
- Built in 1890
Lot Details
- 0.34 Acre Lot
- Lot Dimensions are 37x165 52x165
- Partially Fenced Property
Parking
- 2 Car Detached Garage
Home Design
- Vinyl Construction Material
Interior Spaces
- 1,442 Sq Ft Home
- 1.5-Story Property
- Unfinished Basement
- Basement Fills Entire Space Under The House
- Electric Dryer Hookup
Flooring
- Wood
- Carpet
- Vinyl
Bedrooms and Bathrooms
- 4 Bedrooms
- 1 Full Bathroom
Outdoor Features
- Enclosed Patio or Porch
Utilities
- Forced Air Heating and Cooling System
- Heating System Uses Gas
Listing and Financial Details
- Assessor Parcel Number 52-05-21-102-037.000-013
Ownership History
Date
Name
Owned For
Owner Type
Purchase Details
Listed on
Feb 14, 2013
Closed on
Feb 12, 2013
Sold by
Cundiff Eric and Estate Of Terry Lynn Cundiff
Bought by
Fox Tom
List Price
$32,500
Sold Price
$18,400
Premium/Discount to List
-$14,100
-43.38%
Current Estimated Value
Home Financials for this Owner
Home Financials are based on the most recent Mortgage that was taken out on this home.
Estimated Appreciation
$91,588
Avg. Annual Appreciation
14.73%
Purchase Details
Closed on
Feb 12, 2012
Sold by
Cundiff Eric and The Estate Of Terry Lynn Cundi
Bought by
Fox Tom
Create a Home Valuation Report for This Property
The Home Valuation Report is an in-depth analysis detailing your home's value as well as a comparison with similar homes in the area
Purchase History
| Date | Buyer | Sale Price | Title Company |
|---|---|---|---|
| Fox Tom | -- | None Available | |
| Fox Tom | -- | None Available |
Source: Public Records
Property History
| Date | Event | Price | List to Sale | Price per Sq Ft |
|---|---|---|---|---|
| 02/14/2013 02/14/13 | Sold | $18,400 | -43.4% | $13 / Sq Ft |
| 02/14/2013 02/14/13 | For Sale | $32,500 | -- | $23 / Sq Ft |
Source: Indiana Regional MLS
Tax History
| Year | Tax Paid | Tax Assessment Tax Assessment Total Assessment is a certain percentage of the fair market value that is determined by local assessors to be the total taxable value of land and additions on the property. | Land | Improvement |
|---|---|---|---|---|
| 2024 | $1,349 | $47,400 | $11,600 | $35,800 |
| 2023 | $1,287 | $47,800 | $11,600 | $36,200 |
| 2022 | $631 | $44,000 | $11,600 | $32,400 |
| 2021 | $606 | $41,000 | $11,600 | $29,400 |
| 2020 | $568 | $41,000 | $11,600 | $29,400 |
| 2019 | $540 | $41,000 | $11,600 | $29,400 |
| 2018 | $271 | $21,700 | $11,600 | $10,100 |
| 2017 | $250 | $21,300 | $11,500 | $9,800 |
| 2016 | $242 | $21,300 | $11,500 | $9,800 |
| 2014 | $249 | $21,500 | $11,500 | $10,000 |
| 2013 | -- | $19,400 | $11,500 | $7,900 |
Source: Public Records
Map
Source: Indiana Regional MLS
MLS Number: 793771
APN: 52-05-21-102-037.000-013
Nearby Homes
- 381 S Yorick
- 50 W (Bare Ground)
- v/l E 550 N
- 8910 N Meridian Rd
- 3752 N Pleasant Ln
- 10222 W 775 N
- 4757 N 400 E
- 4317 W 900 N
- 2006 N State Road 19
- 1750 Indiana 19
- 94 Glen Cove Dr
- Lot 95 Glen Cove Dr
- Lot 23 W Kim Rd
- Lot 92 W Kim Rd
- Lot 93 W Kim Rd
- Lot 57 W Kim Rd
- Lot 56 W Kim Rd
- Lot 21 W Kim Rd
- Lot 22 W Kim Rd
- Lot 20 W Kim Rd
- 43 E Pine St
- 320 S Emmons St
- 18 E Pine St
- 57 E Pine St
- 287 S Emmons St
- 279 S Emmons St
- 93 E Pine St
- 84 E Pine St
- 376 S Chambers St
- 157 W Little St
- 376 S Chamber St
- 35 E Little St
- 41 W Little St
- 270 S Chambers St
- 311 S Chambers St
- 353 S Chambers St
- 367 S Chambers St
- 225 S Emmons St
- 277 S Chambers St
- 385 S Chambers St

