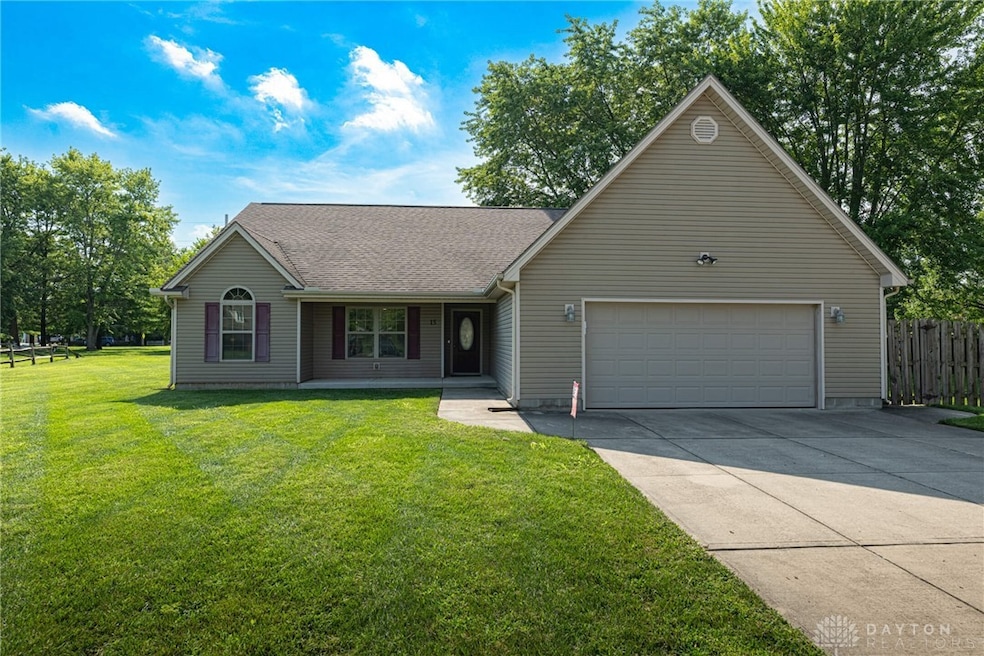15 East St Cedarville, OH 45314
Estimated payment $2,531/month
Highlights
- No HOA
- Porch
- Walk-In Closet
- Cedarville Elementary School Rated A-
- 2 Car Attached Garage
- 1-minute walk to Cedarville Community Park
About This Home
Right in the heart of Cedarville and just across from the park, this charming home offers more than just a great location, it’s the kind of place that immediately feels like home. Set in a peaceful neighborhood, it somehow manages to be tucked away and right in the middle of everything especially during Cedarville’s beloved Labor Day Festival. You can even enjoy the fireworks show from the comfort of your own backyard.
Inside, the open floor plan offers a welcoming flow between living and dining spaces, with oversized windows that fill the home with natural light. The kitchen is a standout with dark wood cabinets, light wood floors, and a curved island perfect for morning coffee, baking days, or takeout nights. There’s even a brand new oven range ready for your next favorite recipe.
The entire home has been freshly painted and features brand new carpet throughout, giving it a clean, cozy, and move-in-ready feel.
The primary suite is a peaceful retreat with a double vanity, a newly tiled shower, and two walk-in closets, because one is never enough. On the opposite side of the home are two more bedrooms and a full bathroom, offering flexible space for guests, kids, or hobbies. Upstairs, the bonus room is a fun surprise with endless potential, movie room, office, gym, game space—you name it.
Out back, enjoy a fully fenced yard with mature shade trees and a large stamped concrete patio made for summer evenings, backyard barbecues, and, yes, front-row seats to the annual fireworks.
This home truly has it all—location, comfort, style, and a front-row seat to one of Cedarville’s best traditions. Come see why it’s the perfect place to start your next chapter.
Listing Agent
Howard Hanna Real Estate Serv Brokerage Phone: (937) 376-3390 License #2014001174 Listed on: 07/31/2025

Home Details
Home Type
- Single Family
Year Built
- 2010
Lot Details
- 0.31 Acre Lot
- Lot Dimensions are 148x99
- Fenced
Parking
- 2 Car Attached Garage
- Garage Door Opener
Home Design
- Slab Foundation
- Frame Construction
- Vinyl Siding
Interior Spaces
- 2,873 Sq Ft Home
- Ceiling Fan
- Fire and Smoke Detector
Kitchen
- Range
- Microwave
- Dishwasher
Bedrooms and Bathrooms
- 3 Bedrooms
- Walk-In Closet
- Bathroom on Main Level
- 2 Full Bathrooms
Outdoor Features
- Patio
- Porch
Utilities
- Central Air
- Heating System Uses Natural Gas
- Water Softener
Community Details
- No Home Owners Association
- Mitchell & Dilles Add Subdivision
Listing and Financial Details
- Assessor Parcel Number D12-0001-0006-0-0098-00
Map
Home Values in the Area
Average Home Value in this Area
Property History
| Date | Event | Price | Change | Sq Ft Price |
|---|---|---|---|---|
| 08/18/2025 08/18/25 | Pending | -- | -- | -- |
| 07/31/2025 07/31/25 | For Sale | $400,000 | +22.1% | $139 / Sq Ft |
| 07/17/2023 07/17/23 | Sold | $327,500 | +0.8% | $154 / Sq Ft |
| 06/16/2023 06/16/23 | Pending | -- | -- | -- |
| 06/12/2023 06/12/23 | For Sale | $325,000 | -- | $153 / Sq Ft |
Source: Dayton REALTORS®
MLS Number: 940147
- 69 Bridge St
- 3318 Us Route 42 E
- 3384 Randall Dr
- 184 Hartford Dr
- 3402 Randall Dr
- 3250 Mc Millan Rd
- 3691 Kyle Rd
- 3725 Kyle Rd
- 0 Dean Rd Unit 938711
- 4.377 ac Cherry Grove Rd
- 902 N Bickett Rd
- 0 Us 42 Unit 941174
- Lot 1 Wilberforce-Clifton Rd
- Lot 2 Wilberforce-Clifton Rd
- Lot 3 Wilberforce-Clifton Rd
- 923 Lewis Creek Ct
- 12.139ac Cherry Grove Rd
- 7646 N River Rd
- 420 Spring Glen Dr
- 1059 Apollo Dr






