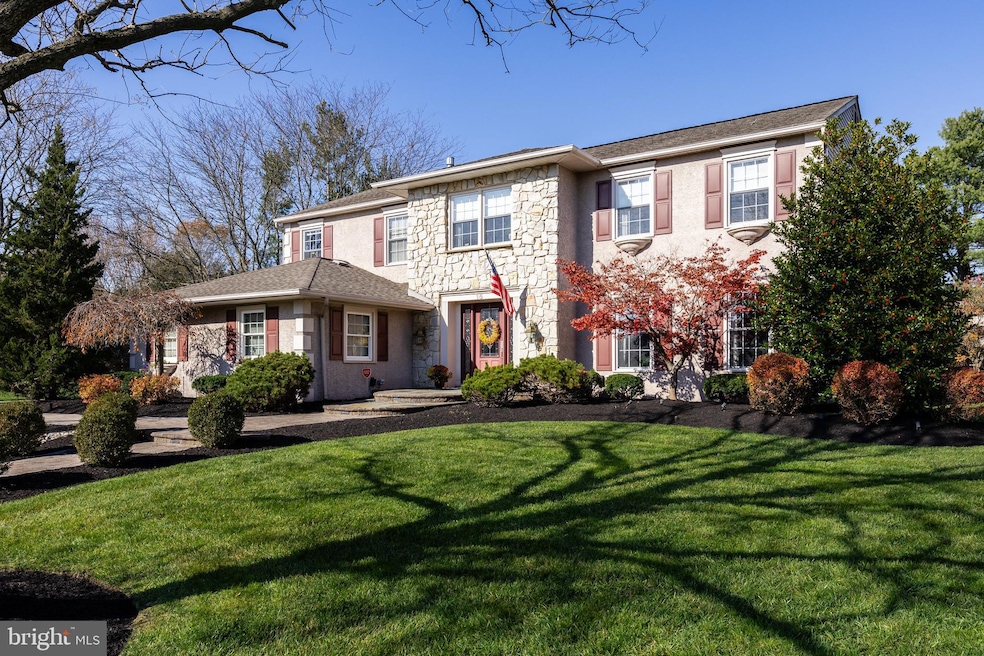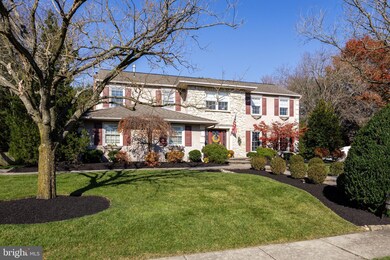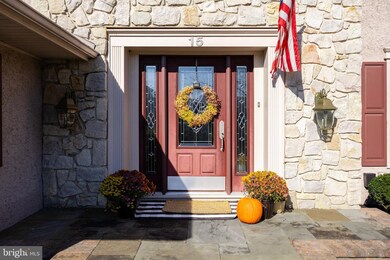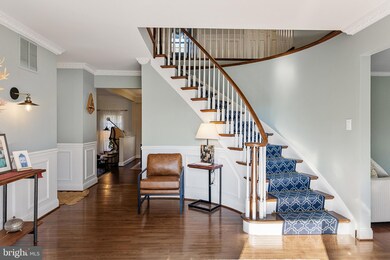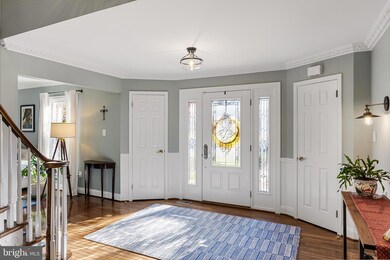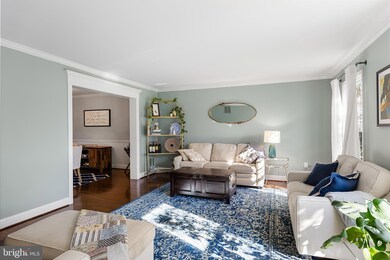
15 Easton Way Hainesport, NJ 08036
Highlights
- Eat-In Gourmet Kitchen
- Curved or Spiral Staircase
- Deck
- Rancocas Valley Regional High School Rated A-
- Colonial Architecture
- Wood Flooring
About This Home
As of March 2024A LOT OF BEHIND-THE-SCENES QUALITY is found in this stately Colonial home! There is handsome wood and mill handiwork throughout as you note all of the crown moldings, custom woodwork and attention to detail in all areas. Lovely entry foyer through leaded glass doors that display a Grand Georgian styled circular staircase which gently leads to the 2nd story. Kitchen gets an "A+" - fully equipped to include a high ended Bertazzoni professional quality range with custom exhaust hood, inlaid tiled design backsplash, recessing lighting, beautiful upgraded cabinetry with lighted glassed hutch cabinets & complimentary wood tones. ONE-OF-A-KIND BEAUTY...equipped to delight any Chef. Traditional, formal dining room with French doors leading out to the new maintenance free composite deck. Beamed, sunken family room leads to a warming wood-burning fireplace and a second set of French doors that usher you to a large paver patio area overlooking the maturely landscaped and open back yard. Primary Bedroom offers a sequestered Sitting Room where your books can be placed on the built-in bookshelves - a cozy Reader's delight! All this plus a generous walk-in closet and luxurious Ensuite Bath. 2-zone central air conditioning. Gas hot water heater replaced 4/2023; new Heater 2021. Whole house Humidifier. Underground lawn sprinklers that can be controlled wirelessly through your phone. Corner lot location complimented with deep, playtime ready backyard. Many generous, lighted closets with organizers already installed. Easy access pull-down stairs to the large, floored attic for those extra storage needs! Back yard shed has electric and water spigot for the Gardener. THIS IS A GEM OF A HOME!
Home Details
Home Type
- Single Family
Est. Annual Taxes
- $9,363
Year Built
- Built in 1994
Lot Details
- 0.65 Acre Lot
- Lot Dimensions are 130.00 x 185
- Rural Setting
- Landscaped
- Corner Lot
- Sprinkler System
- Back, Front, and Side Yard
- Property is in excellent condition
Parking
- 2 Car Direct Access Garage
- 4 Driveway Spaces
- Parking Storage or Cabinetry
- Side Facing Garage
- Garage Door Opener
- Off-Street Parking
Home Design
- Colonial Architecture
- Coastal Architecture
- Frame Construction
- Shingle Roof
- Asphalt Roof
- Vinyl Siding
- Stucco
Interior Spaces
- 3,308 Sq Ft Home
- Property has 2 Levels
- Curved or Spiral Staircase
- Chair Railings
- Crown Molding
- Beamed Ceilings
- Ceiling Fan
- Recessed Lighting
- Wood Burning Fireplace
- Stone Fireplace
- Vinyl Clad Windows
- Stained Glass
- Entrance Foyer
- Family Room Off Kitchen
- Living Room
- Formal Dining Room
- Garden Views
- Crawl Space
- Home Security System
Kitchen
- Eat-In Gourmet Kitchen
- Breakfast Area or Nook
- Gas Oven or Range
- Built-In Microwave
- Dishwasher
- Kitchen Island
- Upgraded Countertops
- Disposal
Flooring
- Wood
- Carpet
- Ceramic Tile
Bedrooms and Bathrooms
- 4 Bedrooms
- En-Suite Primary Bedroom
- Walk-In Closet
- Soaking Tub
- Bathtub with Shower
- Walk-in Shower
Laundry
- Laundry Room
- Laundry on main level
- Washer
- Gas Dryer
Accessible Home Design
- More Than Two Accessible Exits
Outdoor Features
- Deck
- Patio
- Exterior Lighting
Schools
- Rancocas Valley Reg. High School
Utilities
- Forced Air Zoned Cooling and Heating System
- Humidifier
- Vented Exhaust Fan
- 150 Amp Service
- Natural Gas Water Heater
Community Details
- No Home Owners Association
- Hainesport Chase Subdivision
Listing and Financial Details
- Tax Lot 00014
- Assessor Parcel Number 16-00114 05-00014
Ownership History
Purchase Details
Home Financials for this Owner
Home Financials are based on the most recent Mortgage that was taken out on this home.Purchase Details
Home Financials for this Owner
Home Financials are based on the most recent Mortgage that was taken out on this home.Purchase Details
Home Financials for this Owner
Home Financials are based on the most recent Mortgage that was taken out on this home.Purchase Details
Similar Homes in the area
Home Values in the Area
Average Home Value in this Area
Purchase History
| Date | Type | Sale Price | Title Company |
|---|---|---|---|
| Deed | $735,000 | Foundation Title | |
| Deed | $735,000 | Foundation Title | |
| Deed | $440,400 | Truex Abstract Inc | |
| Deed | $445,000 | Fidelity Natl Title | |
| Deed | $192,500 | Surety Title Corporation |
Mortgage History
| Date | Status | Loan Amount | Loan Type |
|---|---|---|---|
| Previous Owner | $588,000 | New Conventional | |
| Previous Owner | $322,700 | New Conventional | |
| Previous Owner | $34,030 | New Conventional | |
| Previous Owner | $50,000 | Credit Line Revolving | |
| Previous Owner | $135,000 | New Conventional | |
| Previous Owner | $53,000 | Unknown | |
| Previous Owner | $130,000 | Stand Alone Second | |
| Previous Owner | $145,000 | Fannie Mae Freddie Mac |
Property History
| Date | Event | Price | Change | Sq Ft Price |
|---|---|---|---|---|
| 03/08/2024 03/08/24 | Sold | $735,000 | -2.0% | $222 / Sq Ft |
| 01/11/2024 01/11/24 | Pending | -- | -- | -- |
| 11/18/2023 11/18/23 | For Sale | $749,900 | +70.3% | $227 / Sq Ft |
| 12/08/2017 12/08/17 | Sold | $440,400 | -8.2% | $133 / Sq Ft |
| 10/22/2017 10/22/17 | Pending | -- | -- | -- |
| 09/12/2017 09/12/17 | For Sale | $479,700 | -- | $145 / Sq Ft |
Tax History Compared to Growth
Tax History
| Year | Tax Paid | Tax Assessment Tax Assessment Total Assessment is a certain percentage of the fair market value that is determined by local assessors to be the total taxable value of land and additions on the property. | Land | Improvement |
|---|---|---|---|---|
| 2024 | $9,543 | $373,800 | $82,300 | $291,500 |
| 2023 | $9,543 | $373,800 | $82,300 | $291,500 |
| 2022 | $9,364 | $373,800 | $82,300 | $291,500 |
| 2021 | $9,364 | $373,800 | $82,300 | $291,500 |
| 2020 | $9,270 | $373,800 | $82,300 | $291,500 |
| 2019 | $9,147 | $373,800 | $82,300 | $291,500 |
| 2018 | $8,885 | $373,800 | $82,300 | $291,500 |
| 2017 | $8,788 | $373,800 | $82,300 | $291,500 |
| 2016 | $8,597 | $373,800 | $82,300 | $291,500 |
| 2015 | $8,411 | $373,800 | $82,300 | $291,500 |
| 2014 | $7,951 | $373,800 | $82,300 | $291,500 |
Agents Affiliated with this Home
-

Seller's Agent in 2024
Patricia Denney
RE/MAX
(609) 234-6250
319 Total Sales
-

Buyer's Agent in 2024
Corey Hort
Keller Williams Realty - Washington Township
(856) 430-9465
111 Total Sales
-

Seller's Agent in 2017
Nancy Doud
BHHS Fox & Roach
(609) 284-0125
58 Total Sales
-

Seller Co-Listing Agent in 2017
Nancy Ciaruffoli
Alloway Associates Inc
(609) 462-5800
59 Total Sales
-

Buyer's Agent in 2017
Smita Shah
Realty Mark Central, LLC
(609) 865-7817
59 Total Sales
Map
Source: Bright MLS
MLS Number: NJBL2056210
APN: 16-00114-05-00014
- 1310 Route 38
- 1312 & 1316 Route 38
- 164 Merion Way
- 3 Prickett Ln
- 106 Stonehaven Ln
- 110 Paisley Place
- 2802B B Yarmouth La
- 2005A Sutton Place Unit 2005
- 807 Trescott Place Unit 807
- 54 Sandhurst Dr
- 24 Lenox Dr
- 5 Tyler Place
- 11 Cinnamon Ln
- 10 Delaware Ave
- 31 Teddington Way
- 5 Dorset Cir
- 6 Applewood Ct
- 11 Bancroft Ln
- 22 Millway Rd
- 1 Wembley Dr
