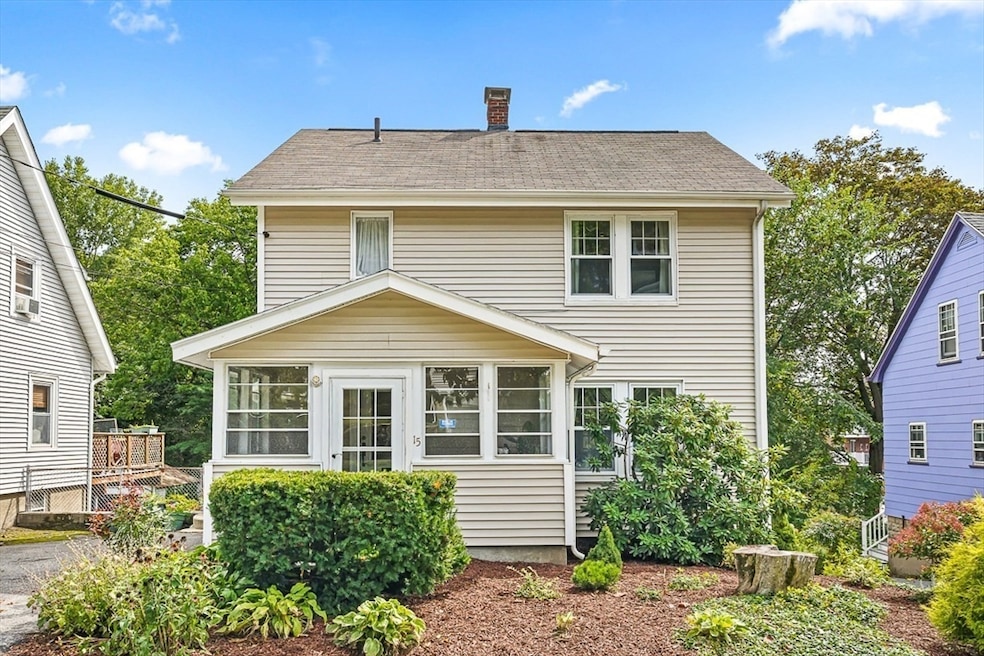15 Edmund Rd Arlington, MA 02474
Arlington Heights NeighborhoodEstimated payment $5,371/month
Highlights
- Popular Property
- Colonial Architecture
- Property is near public transit
- Peirce Elementary School Rated A-
- Deck
- Wood Flooring
About This Home
Welcome to this charming Colonial tucked just outside Arlington Heights. Beautifully maintained with three bedrooms and one and a half baths, it’s ideal for those seeking comfort and functionality. Step into a light-filled living room anchored by a fireplace and accented by glass-paneled doors that open to the entry and dining room, creating a seamless flow. Gorgeous hardwood floors run throughout, complemented by a three-season front porch and a peaceful deck off the dining room. The renovated kitchen boasts granite countertops, tile flooring, stainless steel appliances, and a central island. A finished attic adds living space with potential for customization. Updates include newer windows, and a recently installed heating system. Located near Peirce School, Arlington Reservoir, and Minuteman Bike Path, with easy access to Arlington Center, shops, and restaurants. Don’t miss the chance to make this lovely house your new home.
Home Details
Home Type
- Single Family
Est. Annual Taxes
- $8,890
Year Built
- Built in 1925
Lot Details
- 5,201 Sq Ft Lot
- Property is zoned R1
Home Design
- Colonial Architecture
- Block Foundation
- Frame Construction
- Shingle Roof
Interior Spaces
- 1,718 Sq Ft Home
- Decorative Lighting
- Light Fixtures
- Insulated Windows
- French Doors
- Sliding Doors
- Living Room with Fireplace
- Bonus Room
- Attic
Kitchen
- Stove
- Range
- Microwave
- Dishwasher
- Stainless Steel Appliances
- Kitchen Island
- Solid Surface Countertops
Flooring
- Wood
- Ceramic Tile
Bedrooms and Bathrooms
- 3 Bedrooms
- Primary bedroom located on second floor
- Dual Closets
- Bathtub with Shower
Laundry
- Dryer
- Washer
Basement
- Walk-Out Basement
- Basement Fills Entire Space Under The House
- Block Basement Construction
- Laundry in Basement
Parking
- 2 Car Parking Spaces
- Tandem Parking
- Driveway
- Paved Parking
- Open Parking
Outdoor Features
- Deck
- Enclosed Patio or Porch
Location
- Property is near public transit
Schools
- Peirce Elementary School
- Ottoson Middle School
- Arlington High School
Utilities
- Window Unit Cooling System
- Heating System Uses Natural Gas
- Heating System Uses Steam
- 100 Amp Service
- Gas Water Heater
Listing and Financial Details
- Assessor Parcel Number M:094.0 B:0007 L:0004,325692
Community Details
Recreation
- Park
- Jogging Path
- Bike Trail
Additional Features
- No Home Owners Association
- Shops
Map
Home Values in the Area
Average Home Value in this Area
Tax History
| Year | Tax Paid | Tax Assessment Tax Assessment Total Assessment is a certain percentage of the fair market value that is determined by local assessors to be the total taxable value of land and additions on the property. | Land | Improvement |
|---|---|---|---|---|
| 2025 | $8,890 | $825,400 | $472,300 | $353,100 |
| 2024 | $8,448 | $797,700 | $466,600 | $331,100 |
| 2023 | $8,112 | $723,600 | $420,500 | $303,100 |
| 2022 | $7,751 | $678,700 | $403,200 | $275,500 |
| 2021 | $7,605 | $670,600 | $403,200 | $267,400 |
| 2020 | $7,418 | $670,700 | $403,200 | $267,500 |
| 2019 | $7,115 | $631,900 | $409,000 | $222,900 |
| 2018 | $6,494 | $535,400 | $305,300 | $230,100 |
| 2017 | $6,363 | $506,600 | $276,500 | $230,100 |
| 2016 | $6,337 | $495,100 | $265,000 | $230,100 |
| 2015 | $5,990 | $442,100 | $224,600 | $217,500 |
Property History
| Date | Event | Price | Change | Sq Ft Price |
|---|---|---|---|---|
| 09/10/2025 09/10/25 | For Sale | $869,000 | -- | $506 / Sq Ft |
Purchase History
| Date | Type | Sale Price | Title Company |
|---|---|---|---|
| Deed | $389,000 | -- | |
| Deed | $170,000 | -- |
Mortgage History
| Date | Status | Loan Amount | Loan Type |
|---|---|---|---|
| Open | $257,160 | No Value Available | |
| Closed | $279,000 | Purchase Money Mortgage | |
| Closed | $70,700 | No Value Available | |
| Previous Owner | $75,000 | No Value Available | |
| Previous Owner | $156,000 | No Value Available | |
| Previous Owner | $131,000 | No Value Available | |
| Previous Owner | $9,637 | No Value Available | |
| Previous Owner | $21,000 | No Value Available |
Source: MLS Property Information Network (MLS PIN)
MLS Number: 73428534
APN: ARLI-000094-000007-000004
- 6 Peter Tufts Rd
- 455 Summer St Unit 455
- 21-23 Bow St
- 42 Forest St Unit 42
- 1205 Massachusetts Ave
- 51 Greeley Cir
- 1 Watermill Place Unit 320
- 11 Lowell St Unit B
- 24 Dickson Ave
- 281 Forest St
- 16 Burton St Unit 16
- 29 Berkeley St
- 68 Charles St
- 8 Teresa Cir
- 11 Pine Ct
- 79 Charles St
- 14 Park Avenue Extension
- 43 Longmeadow Rd
- 40 Brattle St Unit 14
- 26-28 Howard St
- 104 Forest St Unit 104
- 195 Forest St Unit 195
- 239 Mountain Ave
- 25 Clark St Unit 1
- 9 Ryder St Unit 19
- 19 Newland Rd Unit 2
- 1163 Massachusetts Ave
- 1 Watermill Place Unit 426
- 1 Watermill Place Unit 1 Watermill Place
- 1180 Massachusetts Ave Unit C
- 7 Hancock St
- 34 Park Avenue Extension Unit 34
- 625 Summer St
- 2 Viking Ct Unit 14
- 1 Viking Ct Unit 5
- 1253 Massachusetts Ave Unit 2
- 11 Old Colony Ln Unit 4
- 11 Old Colony Ln Unit 1
- 11 Old Colony Ln Unit 12
- 6 Old Colony Ln Unit 9







