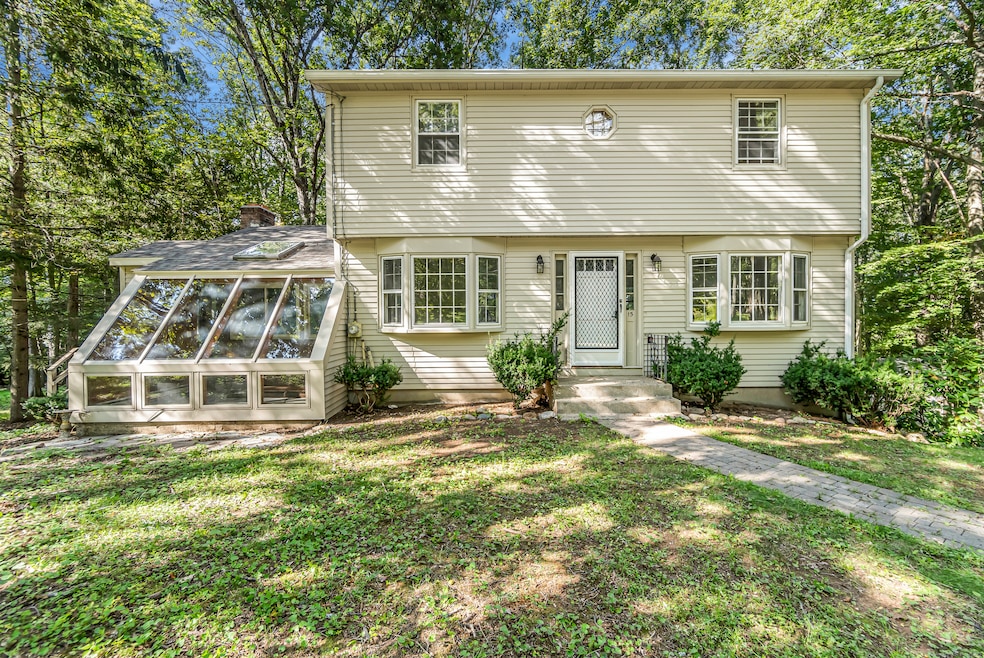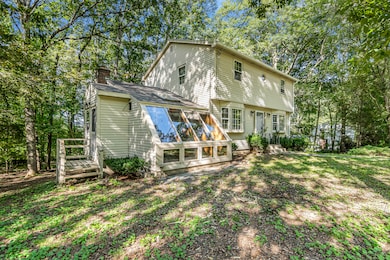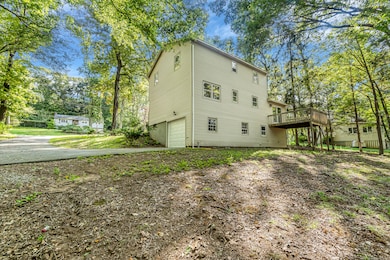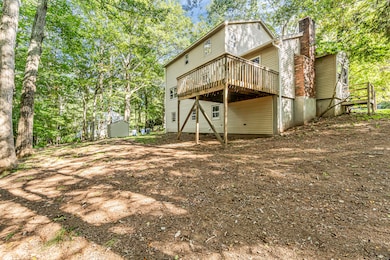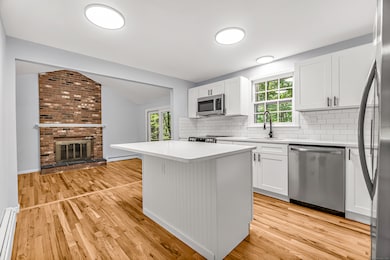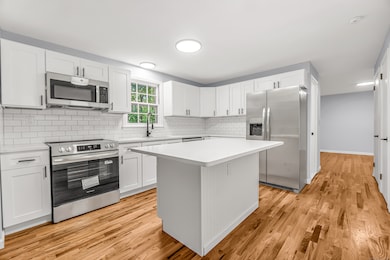15 Elm Rd Tolland, CT 06084
Estimated payment $2,823/month
Highlights
- Colonial Architecture
- 1 Fireplace
- Hot Water Heating System
- Tolland High School Rated A-
- Hot Water Circulator
- Level Lot
About This Home
This charming classic colonial single-family house welcomes you with a modern twist. Upon entering you will appreciate the spacious living room with large windows. In addition, the first floor offers a formal dining room, a completely renovated kitchen with quartz countertop and stainless-steel appliances, a brand-new half bathroom, a family room with wood burning fireplace, and a room with a hot tub to relax after hard workdays or at the weekends. A sliding door opens to a deck from the family room to feel fresh air anytime it is needed. Upstairs there are 3 bedrooms with plenty of closets and a brand-new bathroom with a tub. The house is surrounded with mature landscaping, and it is ideal for gatherings inside and out. If you have been looking for a turnkey home to enjoy Tolland living, all you need to do is move in.
Home Details
Home Type
- Single Family
Est. Annual Taxes
- $6,131
Year Built
- Built in 1976
Lot Details
- 0.72 Acre Lot
- Level Lot
- Property is zoned RDD
Parking
- 1 Car Garage
Home Design
- Colonial Architecture
- Concrete Foundation
- Frame Construction
- Asphalt Shingled Roof
- Vinyl Siding
Interior Spaces
- 1 Fireplace
- Basement Fills Entire Space Under The House
Kitchen
- Electric Range
- Microwave
- Dishwasher
Bedrooms and Bathrooms
- 3 Bedrooms
Utilities
- Hot Water Heating System
- Heating System Uses Oil
- Private Company Owned Well
- Hot Water Circulator
- Fuel Tank Located in Basement
Listing and Financial Details
- Assessor Parcel Number 1653098
Map
Home Values in the Area
Average Home Value in this Area
Tax History
| Year | Tax Paid | Tax Assessment Tax Assessment Total Assessment is a certain percentage of the fair market value that is determined by local assessors to be the total taxable value of land and additions on the property. | Land | Improvement |
|---|---|---|---|---|
| 2025 | $6,131 | $225,500 | $62,800 | $162,700 |
| 2024 | $5,786 | $153,200 | $59,900 | $93,300 |
| 2023 | $5,719 | $153,200 | $59,900 | $93,300 |
| 2022 | $5,604 | $153,200 | $59,900 | $93,300 |
| 2021 | $5,685 | $153,200 | $59,900 | $93,300 |
| 2020 | $5,523 | $153,200 | $59,900 | $93,300 |
| 2019 | $5,800 | $160,900 | $61,700 | $99,200 |
| 2018 | $5,632 | $160,900 | $61,700 | $99,200 |
| 2017 | $5,501 | $160,900 | $61,700 | $99,200 |
| 2016 | $5,501 | $160,900 | $61,700 | $99,200 |
| 2015 | $5,368 | $160,900 | $61,700 | $99,200 |
| 2014 | $5,210 | $167,800 | $68,600 | $99,200 |
Property History
| Date | Event | Price | List to Sale | Price per Sq Ft |
|---|---|---|---|---|
| 09/25/2025 09/25/25 | For Sale | $439,000 | -- | $172 / Sq Ft |
Purchase History
| Date | Type | Sale Price | Title Company |
|---|---|---|---|
| Commissioners Deed | $295,000 | None Available | |
| Commissioners Deed | $295,000 | None Available | |
| Deed | -- | -- |
Mortgage History
| Date | Status | Loan Amount | Loan Type |
|---|---|---|---|
| Previous Owner | $226,000 | No Value Available | |
| Previous Owner | $222,000 | No Value Available | |
| Previous Owner | $169,500 | No Value Available |
Source: SmartMLS
MLS Number: 24129313
APN: TOLL-000027-I000000-000008
- 64 Columbine Rd
- 28 Columbine Rd
- 39 Josephine Way
- 38 Josephine Way
- 32 Josephine Way
- 26 Josephine Way
- 16 Julia Rd
- 70 Branden Way
- 109 Timber Trail
- 41 Timber Trail
- 30 Elgin Dr
- 247 Mountain Spring Rd
- 93 Dockerel Rd
- 335 Old Post Rd
- 73 Belvedere (Osprey Ii) Dr
- 69 Belvedere (Lofton Ii) Dr
- 65 Belvedere (Lofton Ii) Dr
- 68 Belvedere (Broadmoor) Dr
- 64 Belvedere (Broadmoor) Dr
- 81 Belvedere Dr
- 12 Stone Pond Rd
- 7 Fern St Unit 7
- 38 Mount Vernon Dr
- 1134 Hartford Turnpike Unit 1A1
- 101 South St
- 168 E Main St Unit 1
- 1085 Hartford Turnpike
- 137 High St
- 609 Merrow Rd
- 18 Clifford Ave
- 28 Hammond St Unit 28 Hamon 1st floor
- 112 High St Unit 3
- 28 Prospect St
- 79 Brooklyn St
- 8 Gaynor Place Unit 1
- 111 Cemetary Rd
- 3 Linden Place
- 92 W Main St Unit 3
- 92 W Main St Unit 2
- 92 W Main St Unit 1
