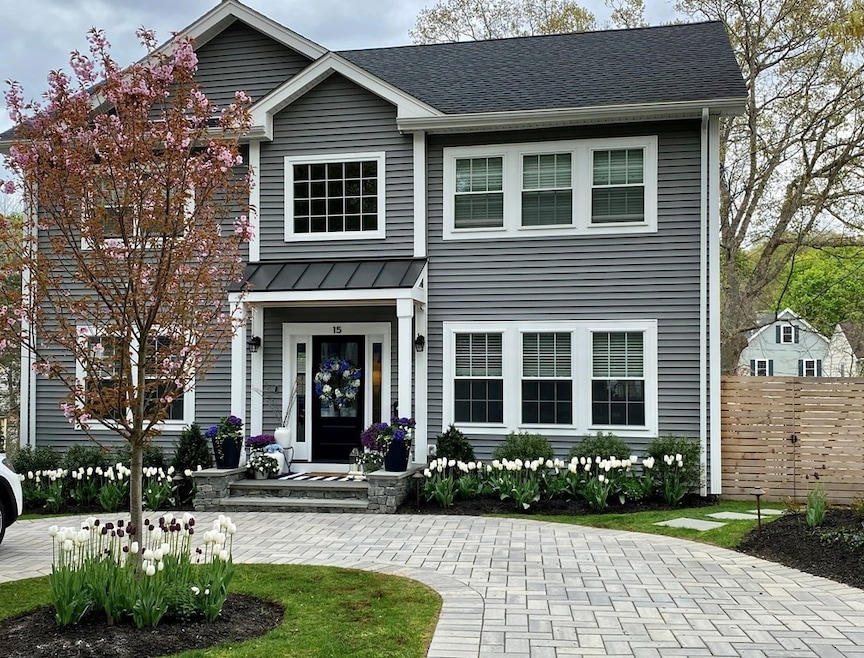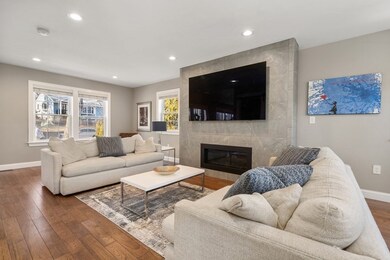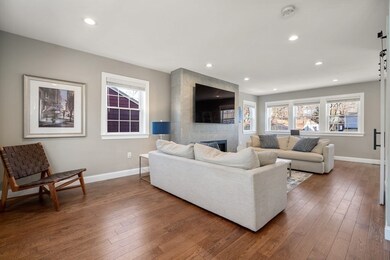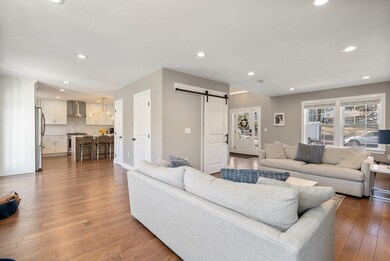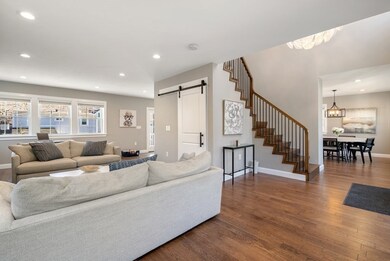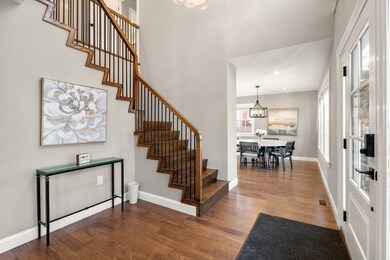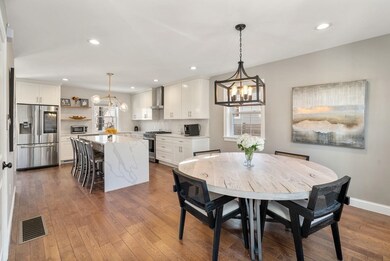
15 Elwern Rd Arlington, MA 02474
Arlington Heights NeighborhoodHighlights
- Open Floorplan
- Colonial Architecture
- Wood Flooring
- Peirce Elementary School Rated A-
- Deck
- Bonus Room
About This Home
As of April 2023Spring is around the corner where you'll enjoy the colors of the perennials blooming around this exquisite 2020 new construction Colonial. The inviting 20ft-high grand entry flows to living room w/ floor to ceiling fireplace to the oversized kitchen and dining room. An abundance of windows for great light, pantry, half bath & French doors to a huge deck round out this first floor. The upstairs features Master bedroom suite w/ walk-in closet & gorgeous bathroom, 2 other bedrooms, & bathroom. Large finished lower level has a family room, bedroom, bathroom, home office & storage. French doors open to the great outdoors with a stone patio & garden w/fenced in backyard.. All this less than a mile to the new revitalized Arlington Reservoir/beach/playground, and all Arlington Heights has to offer, trendy shops & restaurants, Trader Joe's, Urgent Care Center, bus to Harvard Sq or Alewife for downtown Boston & Rt 2 for all major routes! OH'S: Fri 11-12 & 4-5, Sat 11-12:30, Sun 1-2:30 Mon 4-5
Home Details
Home Type
- Single Family
Est. Annual Taxes
- $11,515
Year Built
- Built in 2020
Lot Details
- 5,110 Sq Ft Lot
- Fenced
- Property is zoned R1
Parking
- 3 Car Parking Spaces
Home Design
- Colonial Architecture
- Shingle Roof
- Concrete Perimeter Foundation
Interior Spaces
- 2,646 Sq Ft Home
- Open Floorplan
- Insulated Windows
- French Doors
- Living Room with Fireplace
- Bonus Room
- Finished Basement
- Basement Fills Entire Space Under The House
Kitchen
- Stove
- Range
- Dishwasher
- Stainless Steel Appliances
- Kitchen Island
- Solid Surface Countertops
- Disposal
Flooring
- Wood
- Laminate
- Tile
Bedrooms and Bathrooms
- 4 Bedrooms
- Primary bedroom located on second floor
- Walk-In Closet
- Bathtub with Shower
Laundry
- Laundry on upper level
- Dryer
- Washer
Outdoor Features
- Deck
- Patio
Utilities
- Forced Air Heating and Cooling System
- Heating System Uses Natural Gas
- Radiant Heating System
- Natural Gas Connected
Community Details
- No Home Owners Association
Listing and Financial Details
- Assessor Parcel Number M:118.0 B:0002 L:0014,327073
Ownership History
Purchase Details
Home Financials for this Owner
Home Financials are based on the most recent Mortgage that was taken out on this home.Purchase Details
Home Financials for this Owner
Home Financials are based on the most recent Mortgage that was taken out on this home.Similar Homes in Arlington, MA
Home Values in the Area
Average Home Value in this Area
Purchase History
| Date | Type | Sale Price | Title Company |
|---|---|---|---|
| Personal Reps Deed | $610,000 | -- | |
| Deed | $155,000 | -- |
Mortgage History
| Date | Status | Loan Amount | Loan Type |
|---|---|---|---|
| Open | $1,240,000 | Purchase Money Mortgage | |
| Closed | $988,000 | Stand Alone Refi Refinance Of Original Loan | |
| Closed | $104,500 | Credit Line Revolving | |
| Closed | $457,500 | New Conventional | |
| Previous Owner | $64,500 | No Value Available | |
| Previous Owner | $85,000 | Purchase Money Mortgage |
Property History
| Date | Event | Price | Change | Sq Ft Price |
|---|---|---|---|---|
| 04/24/2023 04/24/23 | Sold | $1,550,000 | +14.9% | $586 / Sq Ft |
| 02/21/2023 02/21/23 | Pending | -- | -- | -- |
| 02/16/2023 02/16/23 | For Sale | $1,349,000 | +29.1% | $510 / Sq Ft |
| 05/18/2020 05/18/20 | Sold | $1,045,000 | -1.4% | $384 / Sq Ft |
| 11/13/2019 11/13/19 | Pending | -- | -- | -- |
| 10/10/2019 10/10/19 | Price Changed | $1,059,999 | -0.8% | $389 / Sq Ft |
| 10/02/2019 10/02/19 | Price Changed | $1,069,000 | -2.7% | $393 / Sq Ft |
| 09/17/2019 09/17/19 | Price Changed | $1,099,000 | -4.4% | $404 / Sq Ft |
| 08/28/2019 08/28/19 | Price Changed | $1,149,000 | -2.6% | $422 / Sq Ft |
| 06/11/2019 06/11/19 | For Sale | $1,180,000 | +93.4% | $433 / Sq Ft |
| 09/14/2018 09/14/18 | Sold | $610,000 | +1.8% | $611 / Sq Ft |
| 08/01/2018 08/01/18 | Pending | -- | -- | -- |
| 07/26/2018 07/26/18 | For Sale | $599,000 | -- | $600 / Sq Ft |
Tax History Compared to Growth
Tax History
| Year | Tax Paid | Tax Assessment Tax Assessment Total Assessment is a certain percentage of the fair market value that is determined by local assessors to be the total taxable value of land and additions on the property. | Land | Improvement |
|---|---|---|---|---|
| 2025 | $16,183 | $1,502,600 | $458,600 | $1,044,000 |
| 2024 | $14,132 | $1,334,500 | $441,400 | $893,100 |
| 2023 | $12,081 | $1,077,700 | $412,700 | $665,000 |
| 2022 | $11,515 | $1,008,300 | $401,300 | $607,000 |
| 2021 | $11,240 | $991,200 | $401,300 | $589,900 |
| 2020 | $10,963 | $991,200 | $401,300 | $589,900 |
| 2019 | $6,339 | $563,000 | $395,500 | $167,500 |
| 2018 | $5,717 | $471,300 | $303,800 | $167,500 |
| 2017 | $5,703 | $454,100 | $286,600 | $167,500 |
| 2016 | $5,519 | $431,200 | $263,700 | $167,500 |
| 2015 | $5,599 | $413,200 | $246,500 | $166,700 |
Agents Affiliated with this Home
-
Marjie and Phil

Seller's Agent in 2023
Marjie and Phil
Advisors Living - Arlington
20 in this area
127 Total Sales
-
Better Home Team
B
Buyer's Agent in 2023
Better Home Team
Coldwell Banker Realty - Boston
(617) 266-4430
2 in this area
166 Total Sales
-
Thomas Von Zabern
T
Seller's Agent in 2020
Thomas Von Zabern
Historical Homes
1 Total Sale
-
M
Seller Co-Listing Agent in 2020
Markus Von Zabern
Historical Homes
-
James Trano

Seller's Agent in 2018
James Trano
Senne
(857) 209-6060
4 in this area
14 Total Sales
Map
Source: MLS Property Information Network (MLS PIN)
MLS Number: 73079804
APN: ARLI-000118-000002-000014
- 29 Berkeley St
- 0 Reed St
- 11 Viking Rd
- 1 Fox Hunt Ln
- 51 Greeley Cir
- 239 Mountain Ave
- 6 Peter Tufts Rd
- 109 Crescent Hill Ave
- 43 Longmeadow Rd
- 276 High St
- 257 High St
- 24 Dickson Ave
- 455 Summer St Unit 455
- 21-23 Bow St
- 8 Teresa Cir
- 14 Park Avenue Extension
- 12 Longmeadow Rd
- 19 Cox Rd
- 7 Whipple Rd
- 197 Lowell St
