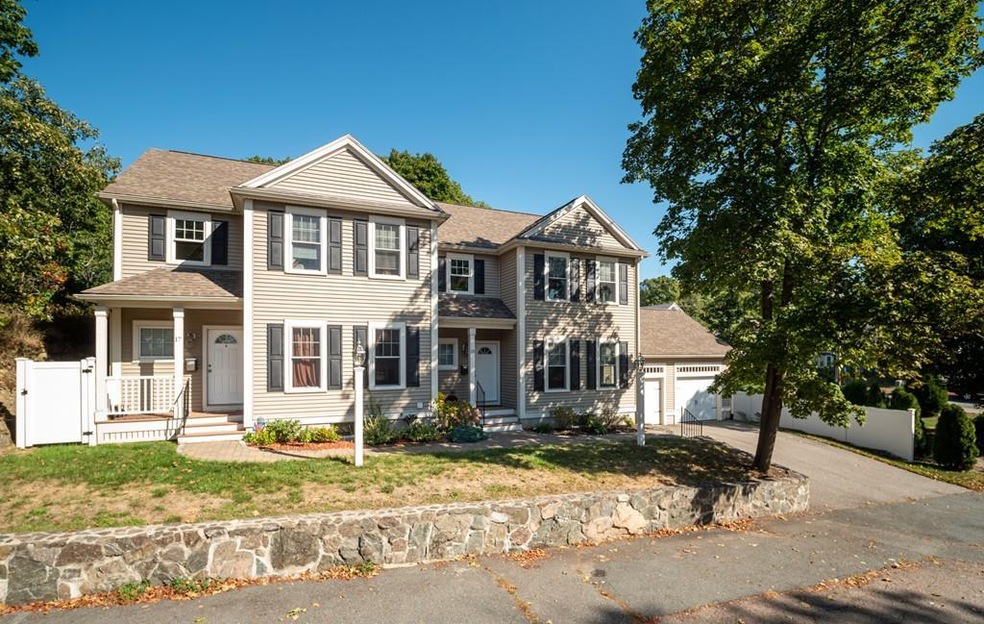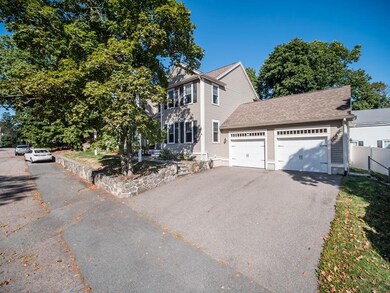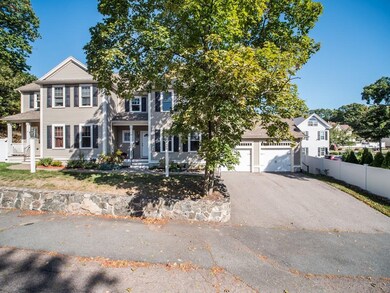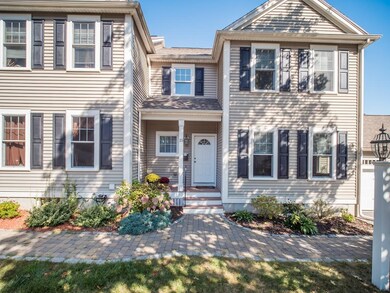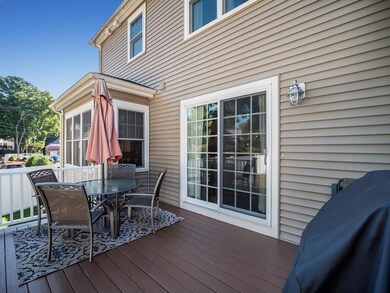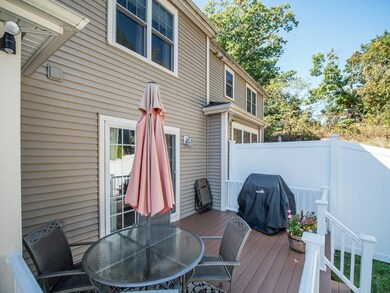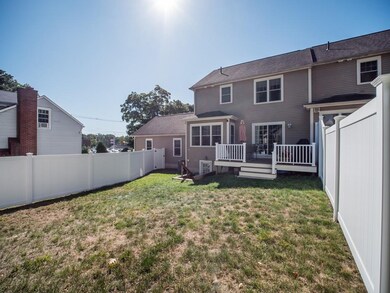
15 Endicott St Unit 15 Canton, MA 02021
Highlights
- Wood Flooring
- Canton High School Rated A
- Forced Air Heating and Cooling System
About This Home
As of January 2020Beautiful townhouse on a quiet street close to everything - short walk to MBTA commuter rail. First floor features an office/study/bonus room, open concept kitchen and living room with hardwood floors, granite countertops, tile backsplash, crown molding, dining area, and a large porch opening up to a private back yard. Second floor features a generously sized master suite with custom built walk in closet & full bathroom, large second bedroom, and full bath. Basement is fully finished with full walk out door to back yard, laundry and plenty of storage. No condo fee and one car garage with direct access to unit make this home a must see!
Last Agent to Sell the Property
Matt Dillon
Landmark Boston Realty Listed on: 09/26/2019
Townhouse Details
Home Type
- Townhome
Year Built
- Built in 2007
Parking
- 1 Car Garage
Kitchen
- Range
- Microwave
- Dishwasher
- Disposal
Utilities
- Forced Air Heating and Cooling System
- Heating System Uses Gas
- Natural Gas Water Heater
- Cable TV Available
Additional Features
- Wood Flooring
- Year Round Access
- Basement
Listing and Financial Details
- Assessor Parcel Number M:27 P:224-2
Similar Homes in the area
Home Values in the Area
Average Home Value in this Area
Property History
| Date | Event | Price | Change | Sq Ft Price |
|---|---|---|---|---|
| 01/24/2020 01/24/20 | Sold | $485,000 | -2.8% | $220 / Sq Ft |
| 10/29/2019 10/29/19 | Pending | -- | -- | -- |
| 10/22/2019 10/22/19 | Price Changed | $499,000 | -3.9% | $227 / Sq Ft |
| 09/26/2019 09/26/19 | For Sale | $519,000 | +13.1% | $236 / Sq Ft |
| 09/13/2016 09/13/16 | Sold | $459,000 | 0.0% | $209 / Sq Ft |
| 07/31/2016 07/31/16 | Pending | -- | -- | -- |
| 07/20/2016 07/20/16 | For Sale | $459,000 | -- | $209 / Sq Ft |
Tax History Compared to Growth
Agents Affiliated with this Home
-
M
Seller's Agent in 2020
Matt Dillon
Landmark Boston Realty
-

Buyer's Agent in 2020
Shailesh Shah
Boston Crown Realty, LLC
(774) 222-2512
57 Total Sales
-
B
Seller's Agent in 2016
Barbara Dzengelewski
Coldwell Banker Realty - Milton
(617) 417-7784
1 in this area
8 Total Sales
Map
Source: MLS Property Information Network (MLS PIN)
MLS Number: 72571361
- 20 Audubon Way Unit 107
- 20 Audubon Way Unit 205
- 20 Audubon Way Unit 208
- 20 Audubon Way Unit 101
- 20 Audubon Way Unit 204
- 20 Audubon Way Unit 203
- 20 Audubon Way Unit 410
- 20 Audubon Way Unit 207
- 20 Audubon Way Unit 403
- 20 Audubon Way Unit 307
- 20 Audubon Way Unit 407
- 20 Audubon Way Unit 301
- 15 Audubon Way Unit 15
- 5 Valley St
- 16 Danforth St
- 29 Maple St Unit C
- 62 Maple St Unit C
- 717 Washington St Unit G
- 1063 Washington St
- 200 Revere St Unit 305
