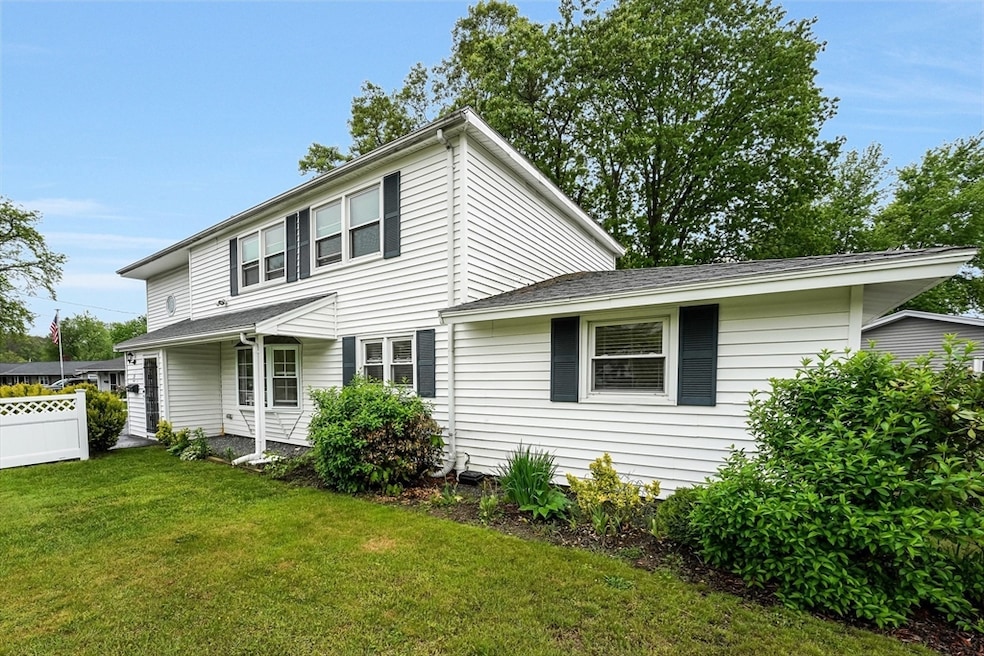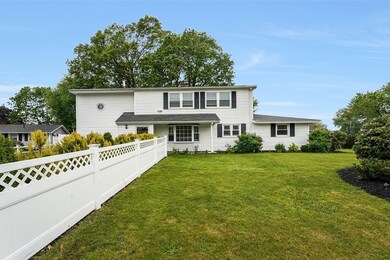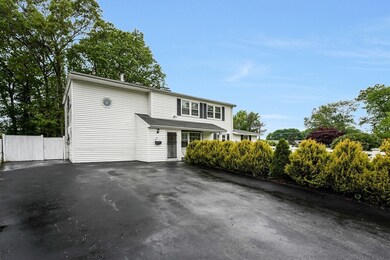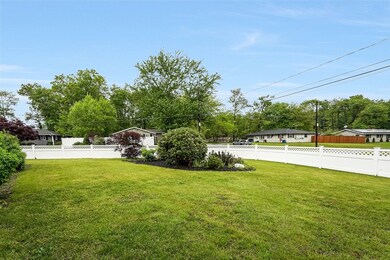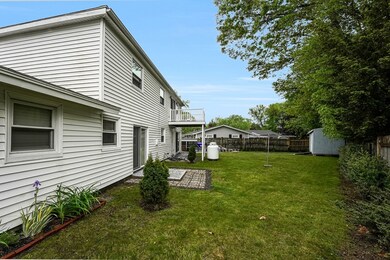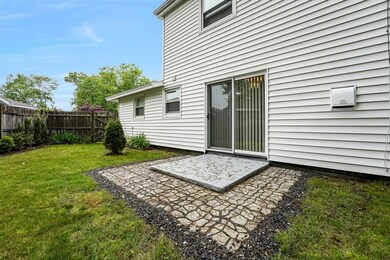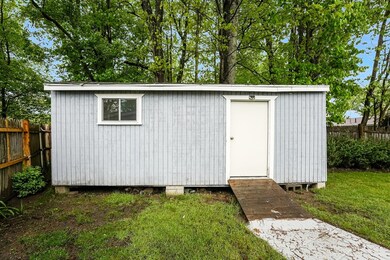
15 Ernest St Holbrook, MA 02343
Highlights
- Medical Services
- Deck
- Wood Flooring
- Colonial Architecture
- Property is near public transit
- Corner Lot
About This Home
As of September 2024Great opportunity to own a stunning Colonial on a corner lot in a quiet neighborhood. Well maintained move-in ready single family home featuring a 2nd floor oversized primary bedroom suite complete with 2 walk-in closets, over-sized primary bathroom, office area, and family-room with vaulted ceilings, sky-lights and balcony deck overlooking back yard. (Potential to convert 2nd floor family room into 5th bedroom.) The main floor includes 3 decent sized bedrooms, full bath, fire-placed living room, full dinning room area and kitchen with stainless steel appliances, granite counter tops, tile back splash, laundry area and over-sized pantry.
Home Details
Home Type
- Single Family
Est. Annual Taxes
- $7,256
Year Built
- Built in 1956
Lot Details
- 9,583 Sq Ft Lot
- Fenced Yard
- Fenced
- Corner Lot
- Property is zoned R3
Home Design
- Manufactured Home on a slab
- Colonial Architecture
- Frame Construction
- Shingle Roof
Interior Spaces
- 2,254 Sq Ft Home
- Ceiling Fan
- Skylights
- Recessed Lighting
- Insulated Windows
- Insulated Doors
- Living Room with Fireplace
- Dining Area
Kitchen
- Range
- Dishwasher
Flooring
- Wood
- Wall to Wall Carpet
- Ceramic Tile
Bedrooms and Bathrooms
- 4 Bedrooms
- Primary bedroom located on second floor
- Walk-In Closet
- 2 Full Bathrooms
- Bathtub with Shower
- Separate Shower
Laundry
- Laundry on main level
- Dryer
- Washer
Parking
- 4 Car Parking Spaces
- Driveway
- Open Parking
- Off-Street Parking
Outdoor Features
- Balcony
- Deck
- Outdoor Storage
Location
- Property is near public transit
- Property is near schools
Utilities
- Window Unit Cooling System
- 4 Heating Zones
- Heating System Uses Propane
- Heating System Powered By Leased Propane
- Baseboard Heating
- 200+ Amp Service
- Tankless Water Heater
Listing and Financial Details
- Assessor Parcel Number 106821
Community Details
Overview
- No Home Owners Association
Amenities
- Medical Services
- Shops
Recreation
- Park
Similar Homes in Holbrook, MA
Home Values in the Area
Average Home Value in this Area
Mortgage History
| Date | Status | Loan Amount | Loan Type |
|---|---|---|---|
| Closed | $471,750 | Purchase Money Mortgage | |
| Closed | $402,500 | Stand Alone Refi Refinance Of Original Loan | |
| Closed | $399,950 | New Conventional | |
| Closed | $323,924 | FHA | |
| Closed | $214,790 | No Value Available |
Property History
| Date | Event | Price | Change | Sq Ft Price |
|---|---|---|---|---|
| 09/06/2024 09/06/24 | Sold | $629,000 | -1.6% | $279 / Sq Ft |
| 06/25/2024 06/25/24 | Pending | -- | -- | -- |
| 05/28/2024 05/28/24 | For Sale | $639,000 | +51.8% | $283 / Sq Ft |
| 05/17/2019 05/17/19 | Sold | $421,000 | -0.9% | $187 / Sq Ft |
| 05/08/2019 05/08/19 | Pending | -- | -- | -- |
| 04/01/2019 04/01/19 | For Sale | $425,000 | +28.8% | $189 / Sq Ft |
| 07/09/2015 07/09/15 | Sold | $329,900 | 0.0% | $146 / Sq Ft |
| 05/22/2015 05/22/15 | Pending | -- | -- | -- |
| 05/12/2015 05/12/15 | Off Market | $329,900 | -- | -- |
| 05/07/2015 05/07/15 | For Sale | $329,900 | -- | $146 / Sq Ft |
Tax History Compared to Growth
Tax History
| Year | Tax Paid | Tax Assessment Tax Assessment Total Assessment is a certain percentage of the fair market value that is determined by local assessors to be the total taxable value of land and additions on the property. | Land | Improvement |
|---|---|---|---|---|
| 2025 | $75 | $568,400 | $253,900 | $314,500 |
| 2024 | $7,256 | $539,900 | $230,700 | $309,200 |
| 2023 | $7,385 | $480,200 | $209,800 | $270,400 |
| 2022 | $6,949 | $421,400 | $182,400 | $239,000 |
| 2021 | $6,836 | $397,000 | $167,200 | $229,800 |
| 2020 | $6,988 | $380,400 | $156,200 | $224,200 |
| 2019 | $6,990 | $359,200 | $148,800 | $210,400 |
| 2018 | $6,980 | $337,700 | $132,900 | $204,800 |
| 2017 | $6,655 | $318,400 | $121,000 | $197,400 |
| 2016 | $5,802 | $295,400 | $121,000 | $174,400 |
| 2015 | $5,218 | $273,500 | $109,100 | $164,400 |
| 2014 | $4,824 | $257,000 | $99,200 | $157,800 |
Agents Affiliated with this Home
-
J
Seller's Agent in 2024
John DaRosa
eXp Realty
-
J
Buyer's Agent in 2024
Jennifer Mora Tango
Keller Williams Realty Evolution
-
H
Seller's Agent in 2019
Helena Morales
Rosario Real Estate LLC
-
R
Seller's Agent in 2015
Robert Stikeleather
Stikeleather Real Estate
-
H
Buyer's Agent in 2015
Hilaire Jean Gilles
GMH Realty
Map
Source: MLS Property Information Network (MLS PIN)
MLS Number: 73243326
APN: HOLB-000023-000000-000120
- 41 Sherrick Ave
- 360 Plymouth St
- 141 Pond St
- 674 Plymouth St
- 289 Weymouth St
- 132 Pine St
- 278 Sycamore St
- 375 S Franklin St Unit 1
- 22 Hillsdale Rd
- 373 N Franklin St
- 2 Dalton Terrace
- 610 S Franklin St Unit E201
- 610 S Franklin St Unit F301
- 27 Overlook Rd
- 40 Overlook Rd
- 5 Clarendon Cir Unit Lot 4
- 52 Quincy St
- 6 Juniper Rd
- 44 Old Forge Rd
- 41 Quincy St
