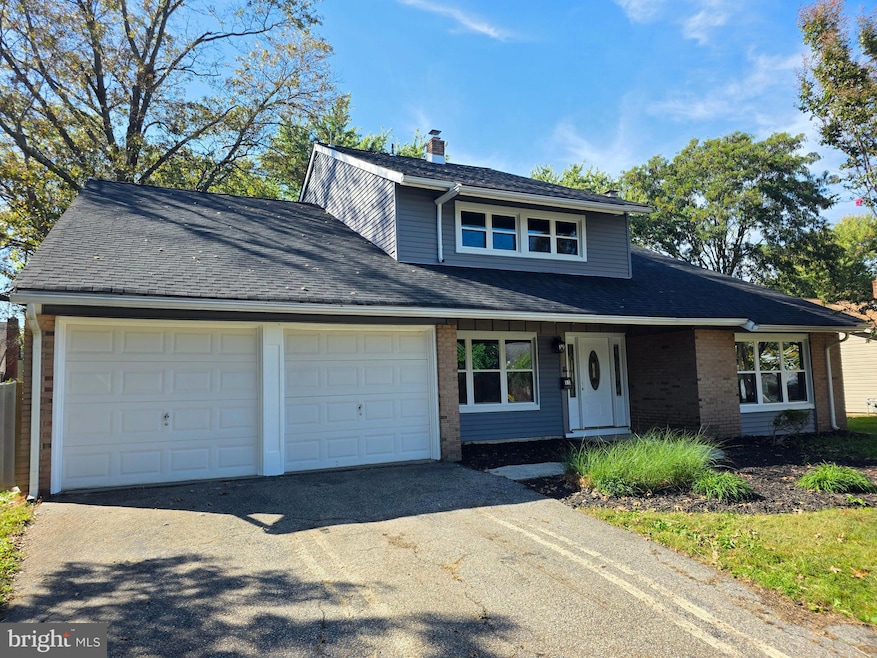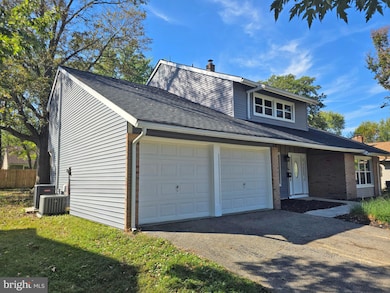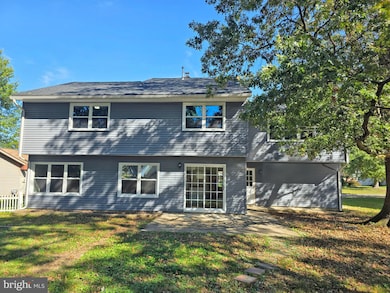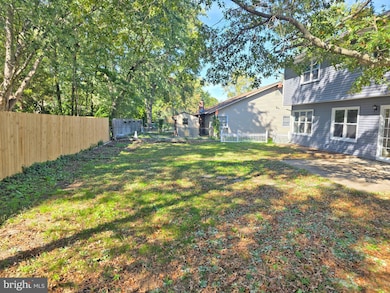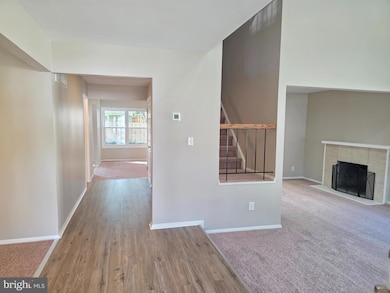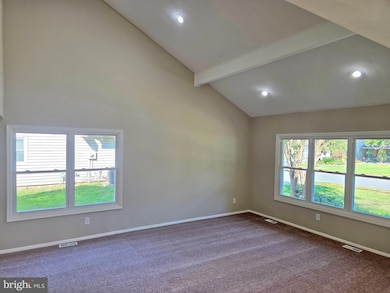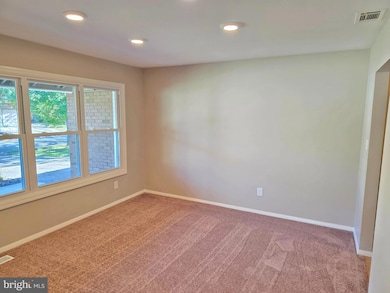15 Erynwood Ave Marlton, NJ 08053
Estimated payment $3,723/month
Highlights
- Contemporary Architecture
- Cathedral Ceiling
- Fireplace
- Cherokee High School Rated A-
- No HOA
- 4-minute walk to Cambridge Park
About This Home
Great Opportunity in Cambridge Park. This true Five Bedroom home has been updated and is ready for its new owners. Home boasts a new roof, newer Two Zone HVAC, new carpet, flooring and paint throughout. First floor has a convenient layout with Cathedral ceilings and a Fireplace in the Family room, formal dining room, Spacious Kitchen and a living room. Second floor hosts five spacious bedrooms along with two full baths. Kitchen has updated cabinets, granite countertops and stainless steel appliances. This home is in a great location just minutes from shopping, dining and commuter routes. See this home Today! Property to be sold AS IS; Buyer to be responsible for any and all inspections/certifications including Certificate of Occupancy. Offers will be reviewed after the home has been on the market for 7 days.
Listing Agent
(856) 287-7321 jerseyreo@gmail.com BHHS Fox & Roach-Marlton License #229421 Listed on: 11/17/2025

Home Details
Home Type
- Single Family
Est. Annual Taxes
- $9,900
Year Built
- Built in 1972
Lot Details
- 0.25 Acre Lot
- Back, Front, and Side Yard
- Property is zoned MD
Parking
- 2 Car Attached Garage
- Front Facing Garage
- Driveway
Home Design
- Contemporary Architecture
- Slab Foundation
- Shingle Roof
- Vinyl Siding
Interior Spaces
- 2,682 Sq Ft Home
- Property has 2 Levels
- Cathedral Ceiling
- Fireplace
- Family Room
- Living Room
- Dining Room
Kitchen
- Eat-In Kitchen
- Cooktop
- Dishwasher
Flooring
- Wall to Wall Carpet
- Tile or Brick
Bedrooms and Bathrooms
- 5 Bedrooms
- En-Suite Bathroom
Laundry
- Laundry Room
- Laundry on main level
Outdoor Features
- Patio
- Exterior Lighting
Utilities
- Forced Air Zoned Cooling and Heating System
- Natural Gas Water Heater
Community Details
- No Home Owners Association
- Cambridge Park Subdivision, Covington Floorplan
Listing and Financial Details
- Tax Lot 00008
- Assessor Parcel Number 13-00013 39-00008
Map
Home Values in the Area
Average Home Value in this Area
Tax History
| Year | Tax Paid | Tax Assessment Tax Assessment Total Assessment is a certain percentage of the fair market value that is determined by local assessors to be the total taxable value of land and additions on the property. | Land | Improvement |
|---|---|---|---|---|
| 2025 | $9,900 | $289,900 | $90,000 | $199,900 |
| 2024 | $9,314 | $289,900 | $90,000 | $199,900 |
| 2023 | $9,314 | $289,900 | $90,000 | $199,900 |
| 2022 | $8,897 | $289,900 | $90,000 | $199,900 |
| 2021 | $8,688 | $289,900 | $90,000 | $199,900 |
| 2020 | $8,575 | $289,900 | $90,000 | $199,900 |
| 2019 | $8,506 | $289,900 | $90,000 | $199,900 |
| 2018 | $8,387 | $289,900 | $90,000 | $199,900 |
| 2017 | $8,288 | $289,900 | $90,000 | $199,900 |
| 2016 | $8,085 | $289,900 | $90,000 | $199,900 |
| 2015 | $7,943 | $289,900 | $90,000 | $199,900 |
| 2014 | $7,717 | $289,900 | $90,000 | $199,900 |
Property History
| Date | Event | Price | List to Sale | Price per Sq Ft |
|---|---|---|---|---|
| 11/17/2025 11/17/25 | For Sale | $549,900 | -- | $205 / Sq Ft |
Purchase History
| Date | Type | Sale Price | Title Company |
|---|---|---|---|
| Sheriffs Deed | -- | None Available | |
| Interfamily Deed Transfer | -- | American Home Title Agency | |
| Deed | $169,000 | -- |
Mortgage History
| Date | Status | Loan Amount | Loan Type |
|---|---|---|---|
| Previous Owner | $217,000 | New Conventional | |
| Previous Owner | $161,029 | FHA |
Source: Bright MLS
MLS Number: NJBL2101548
APN: 13-00013-39-00008
- 78 Kent Ave
- 47 Bon Air Dr
- 29 Marlborough Ave
- 20 Marlborough Ave
- 123 Wyndmere Rd
- 18 Holmes Ln
- 30 Cooper Ave
- 208 Stallion Ct
- 109 Meadowview Cir
- 108 Meadowview Cir
- 42 S Locust Ave
- 100 Cambridge Ave
- 35 Greenbrook Dr
- 3 Caldwell Ave
- 4 Devon Rd
- 400 E Main St
- 31 Flintstone Dr
- 118 Cambridge Ave
- 128 Cambridge Ave
- 13 Keatley Dr
- 111 Route 70 E
- 31 N Maple Ave
- 37 N Maple Ave
- 56 Burgundy Dr
- 10 Baker Blvd
- 2215 Hailey Dr
- 1109 Sagemore Dr
- 6204 Red Haven Dr
- 5806 Red Haven Dr
- 170 W Greentree Rd Unit 2232
- 67 Hearthstone Ln
- 680 E Main St
- 3 Owl Ct
- 100 Hunt Club Trail
- 1400 Brook View Cir
- 802 Roberts Ln
- 403 Roberts Ln
- 108 Henfield Ave
- 175 Daphne Dr
- 100 Conestoga Dr
