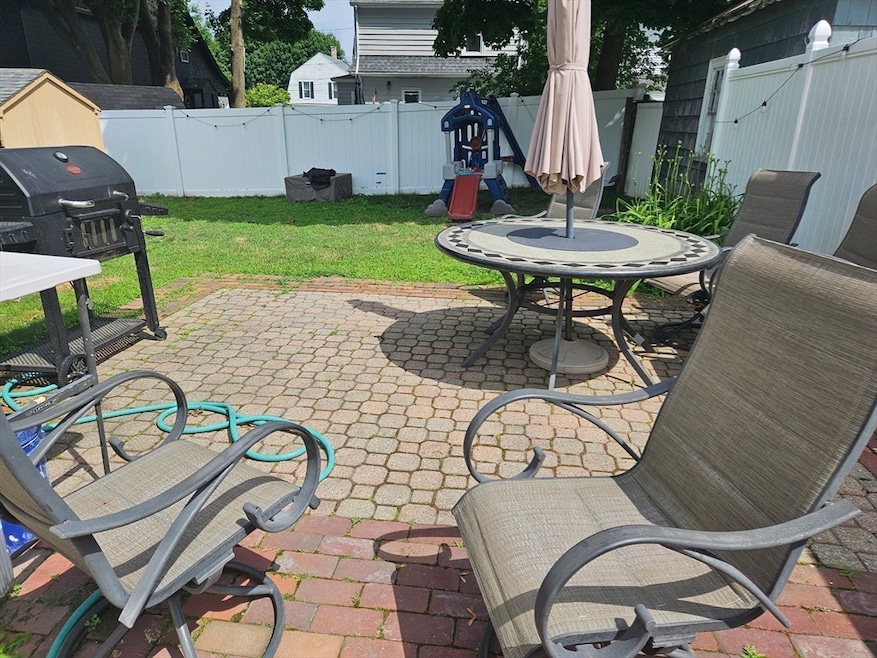
15 Evans Rd Peabody, MA 01960
Peabody Town Center NeighborhoodHighlights
- Deck
- Main Floor Primary Bedroom
- Tandem Parking
- Wood Flooring
- No HOA
- Shops
About This Home
As of September 2024Desirable Gardner Park area. Eight room Split Entry home on side street with 3 to 4 bedrooms, 2 baths, sparkling hardwood floors. One room in LL can be used as an at home office or 4th bedroom . LL family room has a stove for extra warmth and coziness. Laundry room/storage also in LL and walk out to Immaculate grounds with private fenced in yard with brick patio to enjoy all summer long. There is a shed for storage and paved driveway. for off street parking.. Close proximity to Bishop Fenwick . Convenient area to historic Salem , No Shore Mall and Major highways.
Home Details
Home Type
- Single Family
Est. Annual Taxes
- $4,642
Year Built
- Built in 1984
Lot Details
- 5,001 Sq Ft Lot
- Fenced
- Level Lot
- Property is zoned R1A
Home Design
- 1,767 Sq Ft Home
- Split Level Home
- Frame Construction
- Shingle Roof
- Concrete Perimeter Foundation
Kitchen
- Range
- Dishwasher
Flooring
- Wood
- Concrete
- Ceramic Tile
Bedrooms and Bathrooms
- 3 Bedrooms
- Primary Bedroom on Main
- 2 Full Bathrooms
Laundry
- Dryer
- Washer
Partially Finished Basement
- Basement Fills Entire Space Under The House
- Interior and Exterior Basement Entry
- Laundry in Basement
Parking
- 3 Car Parking Spaces
- Tandem Parking
- Paved Parking
- Open Parking
- Off-Street Parking
Outdoor Features
- Deck
Schools
- Peabody Elementary And Middle School
- Peabody High School
Utilities
- No Cooling
- Pellet Stove burns compressed wood to generate heat
- Electric Baseboard Heater
- Electric Water Heater
Listing and Financial Details
- Assessor Parcel Number 2103015
- Tax Block 148
Community Details
Overview
- No Home Owners Association
- Gardner Park Subdivision
Amenities
- Shops
Ownership History
Purchase Details
Home Financials for this Owner
Home Financials are based on the most recent Mortgage that was taken out on this home.Purchase Details
Similar Homes in the area
Home Values in the Area
Average Home Value in this Area
Purchase History
| Date | Type | Sale Price | Title Company |
|---|---|---|---|
| Deed | $350,000 | -- | |
| Deed | $38,000 | -- | |
| Deed | $350,000 | -- | |
| Deed | $38,000 | -- |
Mortgage History
| Date | Status | Loan Amount | Loan Type |
|---|---|---|---|
| Open | $641,250 | Purchase Money Mortgage | |
| Closed | $641,250 | Purchase Money Mortgage | |
| Closed | $328,000 | No Value Available | |
| Closed | $280,000 | Purchase Money Mortgage |
Property History
| Date | Event | Price | Change | Sq Ft Price |
|---|---|---|---|---|
| 09/12/2024 09/12/24 | Sold | $675,000 | 0.0% | $382 / Sq Ft |
| 08/02/2024 08/02/24 | Pending | -- | -- | -- |
| 05/22/2024 05/22/24 | Price Changed | $675,000 | -3.6% | $382 / Sq Ft |
| 05/12/2024 05/12/24 | For Sale | $699,999 | -- | $396 / Sq Ft |
Tax History Compared to Growth
Tax History
| Year | Tax Paid | Tax Assessment Tax Assessment Total Assessment is a certain percentage of the fair market value that is determined by local assessors to be the total taxable value of land and additions on the property. | Land | Improvement |
|---|---|---|---|---|
| 2025 | $5,164 | $557,700 | $220,000 | $337,700 |
| 2024 | $4,642 | $509,000 | $220,000 | $289,000 |
| 2023 | $4,811 | $505,400 | $196,500 | $308,900 |
| 2022 | $3,893 | $385,400 | $175,500 | $209,900 |
| 2021 | $4,259 | $406,000 | $159,500 | $246,500 |
| 2020 | $4,028 | $375,000 | $159,500 | $215,500 |
| 2019 | $3,778 | $343,100 | $159,500 | $183,600 |
| 2018 | $3,674 | $320,600 | $145,000 | $175,600 |
| 2017 | $3,357 | $285,500 | $145,000 | $140,500 |
| 2016 | $3,112 | $261,100 | $145,000 | $116,100 |
| 2015 | $3,507 | $285,100 | $141,400 | $143,700 |
Agents Affiliated with this Home
-
Roberta Nelson
R
Seller's Agent in 2024
Roberta Nelson
Classified Realty Group
(781) 910-2492
2 in this area
18 Total Sales
-
Cynthia Nina-Soto

Buyer's Agent in 2024
Cynthia Nina-Soto
Nina-Soto Realty, LLC
(978) 704-8691
1 in this area
50 Total Sales
Map
Source: MLS Property Information Network (MLS PIN)
MLS Number: 73236471
APN: PEAB-000065-000000-000148
- 55 Pulaski St
- 6 Englewood Rd
- 29 Highland Park
- 14-16 Tremont St
- 14 Tremont St
- 9 Shamrock St
- 152 Water St Unit 13
- 21 Highland St
- 62 Wallis St
- 8R Elm St Unit 1
- 8 Cushing St Unit 2
- 46 Wallis St
- 15 Canterbury Dr
- 29 Balcomb St Unit 29
- 75 Walnut St Unit 116
- 16 1/2 Symonds St
- 10 Crowninshield St Unit 408
- 31 Symonds St Unit 9
- 103 Lowell St
- 90 Water St






