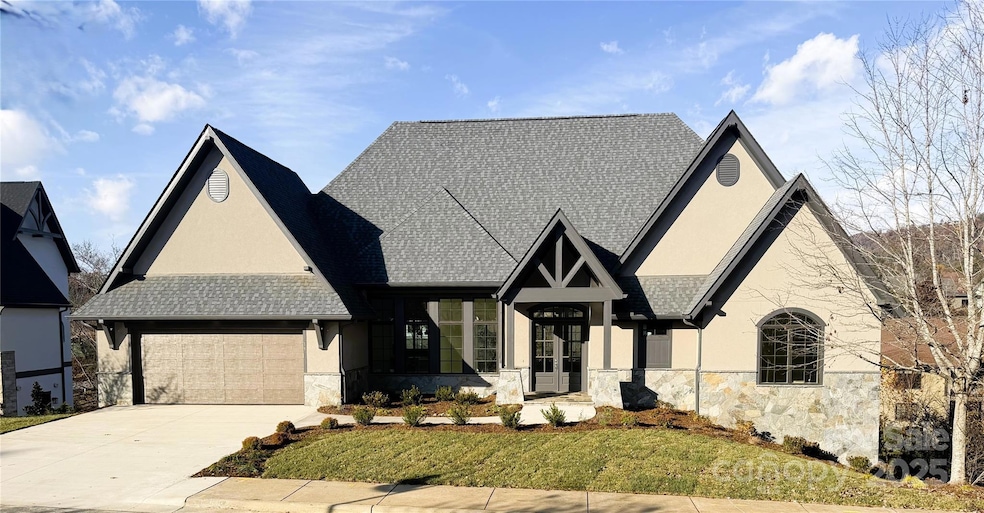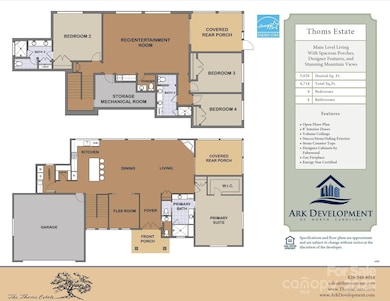15 Evian Ct Asheville, NC 28804
Lakeview Park NeighborhoodEstimated payment $9,791/month
Highlights
- New Construction
- Gated Community
- Mountain View
- Asheville High Rated A-
- Open Floorplan
- Deck
About This Home
Newest home from the developer at The Thom's Estate! NEW CONSTRUCTION! Completion Date: 11/17/2025 More Photos Coming Soon. This European inspired custom home plan features main level living with custom finishes. Near the end of a large cul-de-sac, this home offers an open concept with the kitchen and great room opening onto a screened porch. The great room and porches look out towards the mountains through large windows offering ample light. Energy Star Certified (in process), the home features improved insulation, enhanced heating and cooling and Energy Star appliances including an induction range. The lower level features a recreation room with built in beverage bar with sink, powder room, a second ensuite and two additional guest rooms.
Listing Agent
Ark Development Realty, LLC Brokerage Email: cfo@arkdevelopment.com License #281889 Listed on: 11/21/2025
Home Details
Home Type
- Single Family
Est. Annual Taxes
- $1,933
Year Built
- Built in 2025 | New Construction
Lot Details
- Cul-De-Sac
- Sloped Lot
- Wooded Lot
- Property is zoned RS4/CUP, RS4
HOA Fees
- $148 Monthly HOA Fees
Parking
- 2 Car Attached Garage
- Front Facing Garage
- Driveway
Home Design
- European Architecture
- Cottage
- Slab Foundation
- Architectural Shingle Roof
- Stone Siding
- Stucco
Interior Spaces
- 1-Story Property
- Open Floorplan
- Wired For Data
- Fireplace
- Insulated Windows
- Insulated Doors
- Screened Porch
- Mountain Views
- Finished Basement
- Natural lighting in basement
- Carbon Monoxide Detectors
- Laundry Room
Kitchen
- Walk-In Pantry
- Convection Oven
- Induction Cooktop
- Convection Microwave
- ENERGY STAR Qualified Refrigerator
- ENERGY STAR Qualified Dishwasher
- Kitchen Island
- Disposal
Flooring
- Wood
- Vinyl
Bedrooms and Bathrooms
- Walk-In Closet
Schools
- Asheville City Elementary School
- Asheville Middle School
- Asheville High School
Utilities
- Forced Air Heating System
- Heat Pump System
- Heating System Uses Natural Gas
- Underground Utilities
- Fiber Optics Available
- Cable TV Available
Additional Features
- ENERGY STAR Qualified Equipment
- Deck
Listing and Financial Details
- Assessor Parcel Number 9740665857
Community Details
Overview
- Tessier Associates Association, Phone Number (828) 254-9842
- Built by Ark Development of North Carolina LLC
- Thoms Estate Subdivision, Custom Design Floorplan
- Mandatory home owners association
Recreation
- Tennis Courts
- Pickleball Courts
- Indoor Game Court
- Community Playground
- Trails
Additional Features
- Picnic Area
- Gated Community
Map
Home Values in the Area
Average Home Value in this Area
Tax History
| Year | Tax Paid | Tax Assessment Tax Assessment Total Assessment is a certain percentage of the fair market value that is determined by local assessors to be the total taxable value of land and additions on the property. | Land | Improvement |
|---|---|---|---|---|
| 2025 | $1,933 | $187,100 | $187,100 | -- |
| 2024 | $1,933 | $187,100 | $187,100 | -- |
| 2023 | $1,933 | $187,100 | $187,100 | $0 |
| 2022 | $1,866 | $187,100 | $0 | $0 |
| 2021 | $1,866 | $187,100 | $0 | $0 |
| 2020 | $1,793 | $166,300 | $0 | $0 |
| 2019 | $1,793 | $166,300 | $0 | $0 |
| 2018 | $1,793 | $166,300 | $0 | $0 |
| 2017 | $1,809 | $83,200 | $0 | $0 |
| 2016 | $1,023 | $83,200 | $0 | $0 |
| 2015 | $1,023 | $83,200 | $0 | $0 |
| 2014 | -- | $0 | $0 | $0 |
Source: Canopy MLS (Canopy Realtor® Association)
MLS Number: 4320178
APN: 9740-66-5857-00000
- 21 Evian Ct
- 87 Chantilly Dr
- 38 Chantilly Dr
- 64 French Willow Dr
- 8 Creekside Way Unit 8
- 11 Magnolia View Trail
- 11 Stuart Cir
- 7 Kiftsgate Ct Unit 15
- 18 Snap Dragon Ct
- 601 Timber Ln
- 11 Bayonne Trail
- 3 Bayonne Trail
- 1101 Timber Trail
- 1302 Timber Trail Unit XIII2
- 105 Beaver Ridge Rd
- 1901 Timber Trail
- 339 Beaverdam Rd
- 17 Sycamore St
- 129 Beaver Ridge Rd
- 54 Spooks Branch Rd
- 17 Wisteria Dr
- 116 Lookout Dr
- 24 Lookout Rd
- 576-600 Merrimon Ave
- 330 Barnard Ave
- 330 Barnard Ave
- 41-61 N Merrimon Ave
- 130 N Ridge Dr
- 49 Brookdale Rd
- 64 Webb Cove Rd Unit B
- 12 Laurel Terrace
- 10 Coleman Ave
- 165 Coleman Ave
- 300 Charlotte St
- 10 Newbridge Pkwy
- 200 Baird Cove Rd
- 24 Lamplighter Ln
- 375 Weaverville Rd Unit 5
- 40 Dortch Ave Unit 3
- 42 Forsythe St


