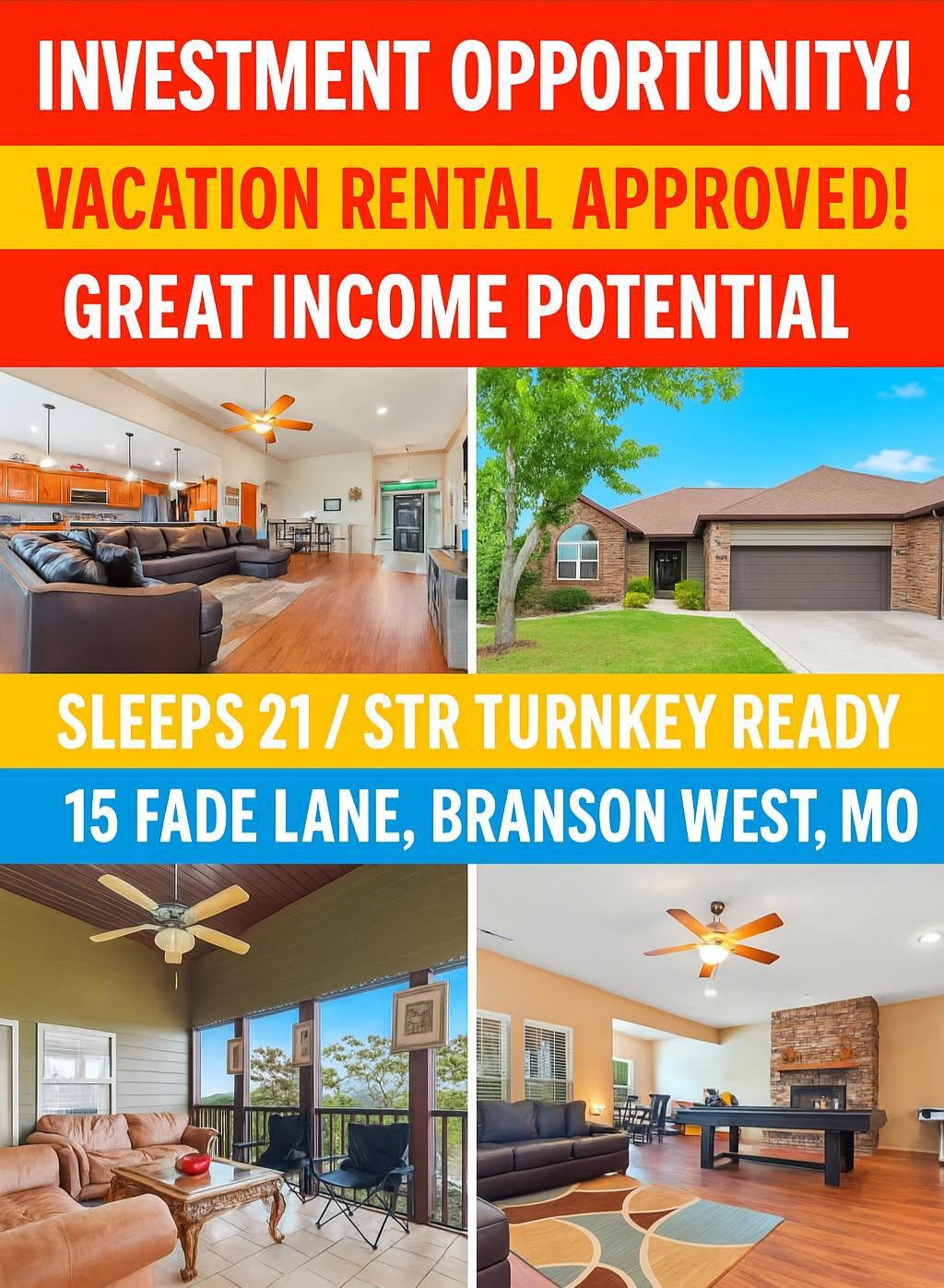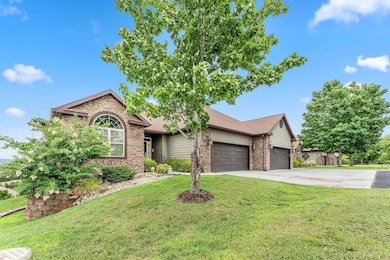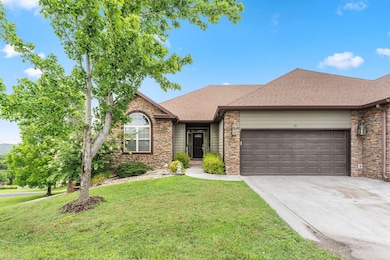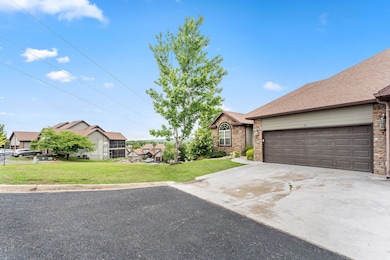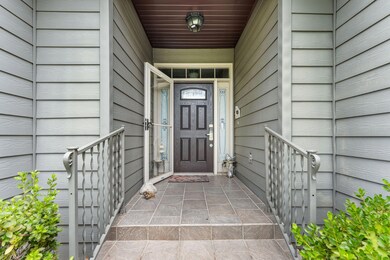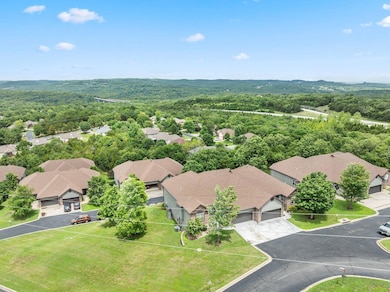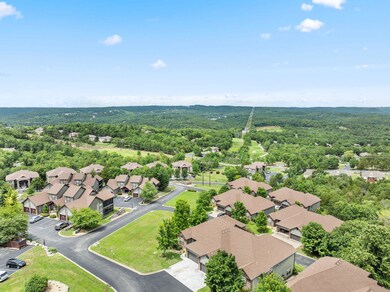15 Fade Ln Branson West, MO 65737
Estimated payment $3,303/month
Highlights
- Fitness Center
- Clubhouse
- Hydromassage or Jetted Bathtub
- Gated Community
- Wood Flooring
- High Ceiling
About This Home
This stunning luxury patio home in the gated community of Stonebridge Village offers an impressive combination of spacious living, modern amenities, and breathtaking views. Here's a breakdown of the key features and highlights: Property Features: 5 Bedrooms, 3 Bathrooms: This home provides ample space for family and guests, with two living areas and a walk-out basement for added comfort and flexibility. Turn-Key: Fully furnished and ready to move in—just bring your suitcase! Panoramic Views: Enjoy incredible, wide-reaching views right from the comfort of your home. Covered Outdoor Entertaining Space: Perfect for dining and relaxing outdoors, with easy access from both levels of the home. Interior Highlights: Main Level: Living Room: Features crown molding and abundant natural light. Kitchen: Equipped with granite tile countertops, stainless steel appliances, and a dining area that opens to the back deck for outdoor dining. Primary Bedroom: Includes tray ceilings, access to the deck, and a luxurious ensuite bathroom with a jetted tub, walk-in shower, dual-sink vanity, and walk-in closet. Additional Bedrooms: Two more bedrooms, one of which is perfect for use as an office space with French doors. Lower Level (Walk-Out Basement): Recreation Room: Spacious living area with access to the back patio, including a cozy stone fireplace. Two More Bedrooms: One with a sitting area, and a full bathroom. Storage: Features large closets, a storage room, and attic storage space. Additional Features: Water Softener: Provides soft water throughout the home. Tall Ceilings & High-End Finishes: Add to the luxurious feel of the home. Gated Community Amenities: 18-hole Ledgestone Golf Course. Ledgestone Grille and Clubhouse: With banquet facilities for events. Community swimming pools, playgrounds, and well-maintained roads. Community Location: Stonebridge Village is located just west of Branson, Missouri, on Highway 76, close to Silver Dollar City.
Home Details
Home Type
- Single Family
Est. Annual Taxes
- $1,453
Year Built
- Built in 2006
Lot Details
- 3,049 Sq Ft Lot
HOA Fees
- $420 Monthly HOA Fees
Home Design
- Press Board Siding
- Vinyl Siding
- Hardboard
- Stone
Interior Spaces
- 3,482 Sq Ft Home
- 1-Story Property
- Crown Molding
- Tray Ceiling
- High Ceiling
- Ceiling Fan
- Self Contained Fireplace Unit Or Insert
- Stone Fireplace
- Electric Fireplace
- Double Pane Windows
- Blinds
- Family Room
- Living Room
- Dining Room
- Screened Porch
- Basement
- Fireplace in Basement
Kitchen
- Stove
- Microwave
- Dishwasher
- Tile Countertops
- Disposal
Flooring
- Wood
- Carpet
- Tile
Bedrooms and Bathrooms
- 5 Bedrooms
- Walk-In Closet
- 3 Full Bathrooms
- Hydromassage or Jetted Bathtub
- Walk-in Shower
Laundry
- Laundry Room
- Dryer
- Washer
Home Security
- Hurricane or Storm Shutters
- Fire and Smoke Detector
Parking
- 2 Car Attached Garage
- Driveway
- Additional Parking
Outdoor Features
- Screened Patio
- Storm Cellar or Shelter
- Rain Gutters
Schools
- Reeds Spring Elementary School
- Reeds Spring High School
Utilities
- Ductless Heating Or Cooling System
- Central Heating and Cooling System
- Heat Pump System
- Water Softener is Owned
- High Speed Internet
- Internet Available
- Cable TV Available
Listing and Financial Details
- Assessor Parcel Number 12-5.0-21-000-000-001.411
Community Details
Overview
- Association fees include basketball court, building insurance, building maintenance, children's play area, clubhouse, common area maintenance, community center, exercise room, gated community, lawn, security service, snow removal, tennis court(s), walking/bike trails
- Stonebridge Village Subdivision
- On-Site Maintenance
Amenities
- Clubhouse
- Game Room
- Community Center
Recreation
- Tennis Courts
- Community Basketball Court
- Community Playground
- Fitness Center
- Community Pool
- Trails
- Snow Removal
Security
- Security Service
- Gated Community
Map
Home Values in the Area
Average Home Value in this Area
Tax History
| Year | Tax Paid | Tax Assessment Tax Assessment Total Assessment is a certain percentage of the fair market value that is determined by local assessors to be the total taxable value of land and additions on the property. | Land | Improvement |
|---|---|---|---|---|
| 2025 | $1,455 | $29,700 | -- | -- |
| 2024 | $1,453 | $29,700 | -- | -- |
| 2023 | $1,453 | $29,700 | $0 | $0 |
| 2022 | $1,445 | $28,160 | $0 | $0 |
| 2021 | $1,386 | $28,160 | $0 | $0 |
| 2020 | $1,221 | $28,160 | $0 | $0 |
| 2019 | $1,214 | $28,160 | $0 | $0 |
| 2018 | $1,212 | $28,160 | $0 | $0 |
| 2017 | $1,214 | $28,160 | $0 | $0 |
| 2016 | $1,181 | $28,160 | $0 | $0 |
| 2015 | $1,183 | $28,160 | $0 | $0 |
| 2014 | $1,163 | $28,160 | $0 | $0 |
| 2012 | -- | $28,160 | $0 | $0 |
Property History
| Date | Event | Price | List to Sale | Price per Sq Ft | Prior Sale |
|---|---|---|---|---|---|
| 11/04/2025 11/04/25 | Pending | -- | -- | -- | |
| 10/16/2025 10/16/25 | For Sale | $525,000 | +1.9% | $151 / Sq Ft | |
| 09/18/2025 09/18/25 | Price Changed | $515,000 | -1.0% | $148 / Sq Ft | |
| 09/03/2025 09/03/25 | Price Changed | $520,000 | -2.8% | $149 / Sq Ft | |
| 08/20/2025 08/20/25 | Price Changed | $535,000 | -2.7% | $154 / Sq Ft | |
| 08/12/2025 08/12/25 | Price Changed | $550,000 | -2.6% | $158 / Sq Ft | |
| 07/30/2025 07/30/25 | Price Changed | $564,900 | -1.7% | $162 / Sq Ft | |
| 07/18/2025 07/18/25 | Price Changed | $574,900 | -1.7% | $165 / Sq Ft | |
| 07/07/2025 07/07/25 | Price Changed | $584,900 | -2.5% | $168 / Sq Ft | |
| 05/13/2025 05/13/25 | Price Changed | $599,900 | -0.8% | $172 / Sq Ft | |
| 04/14/2025 04/14/25 | Price Changed | $605,000 | -1.6% | $174 / Sq Ft | |
| 01/28/2025 01/28/25 | Price Changed | $615,000 | -1.6% | $177 / Sq Ft | |
| 01/08/2025 01/08/25 | For Sale | $625,000 | +0.8% | $179 / Sq Ft | |
| 06/07/2024 06/07/24 | Sold | -- | -- | -- | View Prior Sale |
| 05/10/2024 05/10/24 | Pending | -- | -- | -- | |
| 03/18/2024 03/18/24 | Price Changed | $620,000 | -1.4% | $178 / Sq Ft | |
| 10/26/2023 10/26/23 | For Sale | $629,000 | +53.4% | $181 / Sq Ft | |
| 10/20/2021 10/20/21 | Sold | -- | -- | -- | View Prior Sale |
| 07/26/2021 07/26/21 | Pending | -- | -- | -- | |
| 07/26/2021 07/26/21 | For Sale | $410,000 | -- | $108 / Sq Ft |
Purchase History
| Date | Type | Sale Price | Title Company |
|---|---|---|---|
| Warranty Deed | -- | None Listed On Document | |
| Warranty Deed | -- | None Available | |
| Warranty Deed | -- | None Available | |
| Warranty Deed | -- | None Available |
Mortgage History
| Date | Status | Loan Amount | Loan Type |
|---|---|---|---|
| Open | $460,000 | New Conventional | |
| Previous Owner | $328,000 | Future Advance Clause Open End Mortgage | |
| Previous Owner | $255,000 | New Conventional |
Source: Southern Missouri Regional MLS
MLS Number: 60307592
APN: 12-5.0-21-000-000-001.411
- 5 Bermuda Dr Unit 2
- 5 Bermuda Dr Unit 32-5
- 9 Bermuda Dr Unit 1
- 9 Bermuda Dr Unit 3
- 7 Par Ln Unit 5
- 9 & 11 Bogey Ln
- 1101 Golf Dr Unit 2
- 71 Birdie Ln Unit 3
- 93 Bunker Dr Unit 3
- 115 Bunker Dr Unit 1
- 1091 Golf Dr Unit 1
- 1081 Golf Dr Unit 6
- 1201 Golf Dr Unit 2
- 1241 Golf Dr
- 1281 Golf Dr Unit 2
- 1001 Golf Dr Unit 17
- 1001 Golf Dr Unit 21
- 1001 Golf Dr Unit 15
- Lot 28 Crossing Dr
- Lot 37 Crossing Dr
