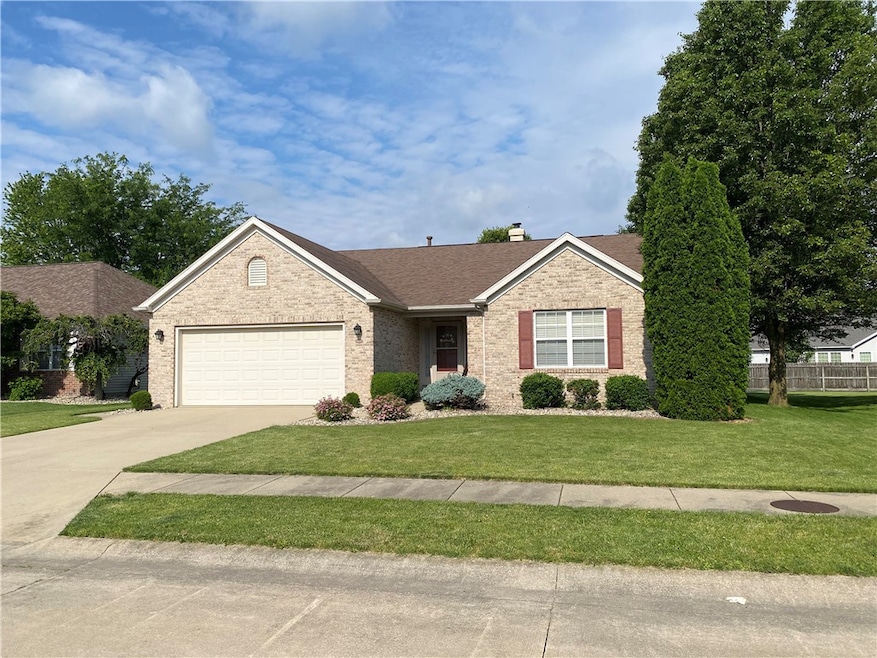
15 Fairfield Ln Charleston, IL 61920
Highlights
- Cathedral Ceiling
- 2 Car Attached Garage
- Patio
- Fenced Yard
- Walk-In Closet
- En-Suite Primary Bedroom
About This Home
As of July 2025A STANDING OVATION... is what you’ll feel like giving when you step inside this tasteful and tranquil home! A welcoming foyer featuring rich toned oak floors sets the stage for the rest of the home! Soaring ceilings and a gas fireplace (not used by current owner) add a dramatic effect and an uncluttered aesthetic in the great room. Enjoy year around views of the private back yard from the intimate sunroom. Clean and crisp white cabinetry and a breakfast bar highlight the bright and cheery kitchen/dining room. Keep things organized and out of sight in the large pantry and handy laundry room. The large master suite features an updated bath with walk-in shower, walk-in closet and additional double closet. For privacy, two spacious bedrooms and hall bath are ideally located off the foyer. There's always fair weather under the charming pergola on the patio in the private back yard. Current owner updates include new carpeting and fresh interior paint. Don't miss your opportunity to be the next lucky owner of this delightful home in the desirable Fields Subdivision!
Last Agent to Sell the Property
All-American Realty License #475134146 Listed on: 06/01/2025
Home Details
Home Type
- Single Family
Est. Annual Taxes
- $4,047
Year Built
- Built in 1999
Lot Details
- 8,750 Sq Ft Lot
- Lot Dimensions are 70x125
- Fenced Yard
Parking
- 2 Car Attached Garage
Home Design
- Brick Exterior Construction
- Shingle Roof
- Composition Roof
- Fiberglass Roof
- Asphalt Roof
- Wood Siding
- Aluminum Siding
- Vinyl Siding
Interior Spaces
- 1,882 Sq Ft Home
- 1-Story Property
- Cathedral Ceiling
- Gas Fireplace
- Replacement Windows
- Family Room with Fireplace
- Crawl Space
- Pull Down Stairs to Attic
- Fire and Smoke Detector
Kitchen
- Oven
- Range
- Microwave
- Dishwasher
- Disposal
Bedrooms and Bathrooms
- 3 Bedrooms
- En-Suite Primary Bedroom
- Walk-In Closet
- 2 Full Bathrooms
Laundry
- Laundry on main level
- Dryer
- Washer
Outdoor Features
- Patio
Utilities
- Forced Air Heating and Cooling System
- Heating System Uses Gas
- Gas Water Heater
Community Details
- Fields Ph 04 Subdivision
Listing and Financial Details
- Assessor Parcel Number 02-2-15673-000
Ownership History
Purchase Details
Home Financials for this Owner
Home Financials are based on the most recent Mortgage that was taken out on this home.Purchase Details
Home Financials for this Owner
Home Financials are based on the most recent Mortgage that was taken out on this home.Purchase Details
Purchase Details
Similar Homes in Charleston, IL
Home Values in the Area
Average Home Value in this Area
Purchase History
| Date | Type | Sale Price | Title Company |
|---|---|---|---|
| Warranty Deed | $260,000 | None Listed On Document | |
| Warranty Deed | $205,000 | None Listed On Document | |
| Warranty Deed | $170,000 | None Available | |
| Warranty Deed | $141,000 | None Available |
Mortgage History
| Date | Status | Loan Amount | Loan Type |
|---|---|---|---|
| Open | $247,000 | New Conventional | |
| Previous Owner | $125,000 | New Conventional |
Property History
| Date | Event | Price | Change | Sq Ft Price |
|---|---|---|---|---|
| 07/17/2025 07/17/25 | Sold | $260,000 | 0.0% | $138 / Sq Ft |
| 06/04/2025 06/04/25 | Pending | -- | -- | -- |
| 06/01/2025 06/01/25 | For Sale | $259,900 | -- | $138 / Sq Ft |
Tax History Compared to Growth
Tax History
| Year | Tax Paid | Tax Assessment Tax Assessment Total Assessment is a certain percentage of the fair market value that is determined by local assessors to be the total taxable value of land and additions on the property. | Land | Improvement |
|---|---|---|---|---|
| 2024 | $4,364 | $69,147 | $8,460 | $60,687 |
| 2023 | $4,364 | $63,148 | $7,726 | $55,422 |
| 2022 | $4,357 | $62,104 | $7,598 | $54,506 |
| 2021 | $3,660 | $50,501 | $7,292 | $43,209 |
| 2020 | $3,714 | $52,324 | $5,961 | $46,363 |
| 2019 | $3,619 | $50,501 | $5,753 | $44,748 |
| 2018 | $3,580 | $50,501 | $5,753 | $44,748 |
| 2017 | $3,533 | $50,501 | $5,753 | $44,748 |
| 2016 | $3,503 | $50,501 | $5,753 | $44,748 |
| 2015 | $3,708 | $50,501 | $5,753 | $44,748 |
| 2014 | $3,708 | $50,501 | $5,753 | $44,748 |
| 2013 | $3,708 | $50,501 | $5,753 | $44,748 |
Agents Affiliated with this Home
-
Douglas Stanberry

Seller's Agent in 2025
Douglas Stanberry
All-American Realty
(217) 345-6300
173 Total Sales
-
Tammy Becker
T
Buyer's Agent in 2025
Tammy Becker
Sanders & Company
(217) 235-4848
38 Total Sales
Map
Source: Central Illinois Board of REALTORS®
MLS Number: 6252261
APN: 02-2-15673-000
- 1206 Garfield Ave
- 11 Copperfield Ln
- 1609 10th St
- 1410 14th St
- 2162 Hidden Lake Ct
- 1218 Woodlawn Dr
- 1130 Buchanan Ave
- 2506 Woodlawn Dr
- 2524 Woodlawn Dr
- 1007 10th St
- 962 10th St
- Lot 41 Hawthorne Dr
- Lot 43 Hawthorne Dr
- Lot 45 Hawthorne Dr
- Lot 47 Hawthorne Dr
- Lot 49 Hawthorne Dr
- Lot 52 Hawthorne Dr
- Lot 59 Hawthorne Dr
- Lot 60 Hawthorne Dr
- Lot 63 Hawthorne Dr






