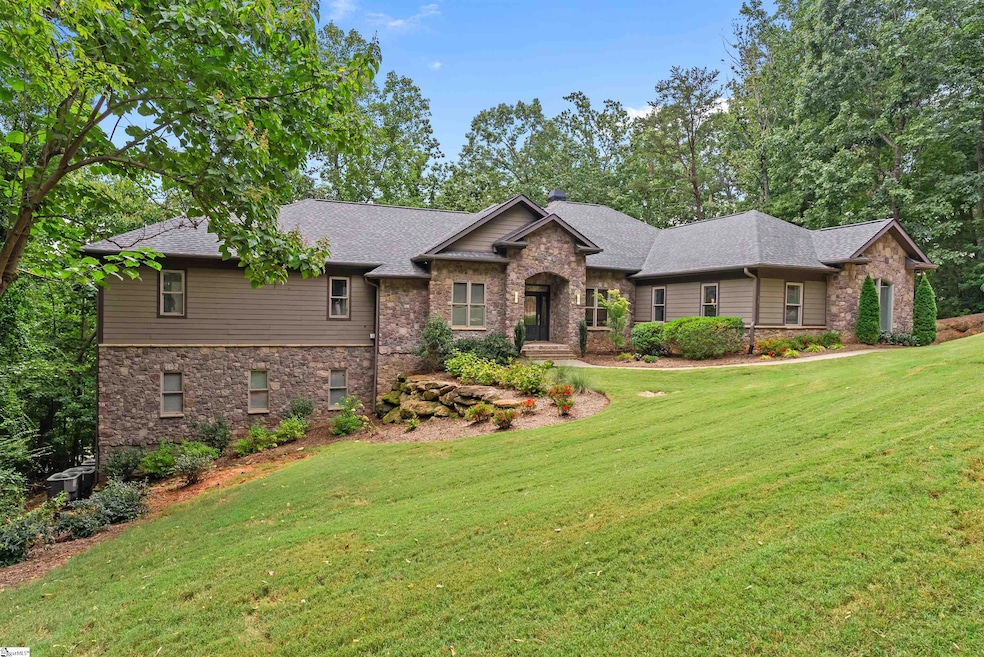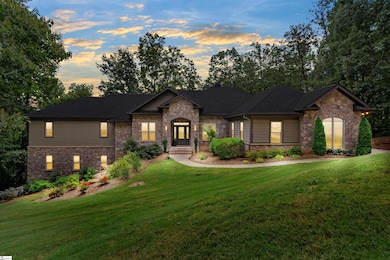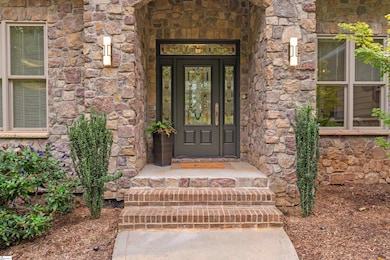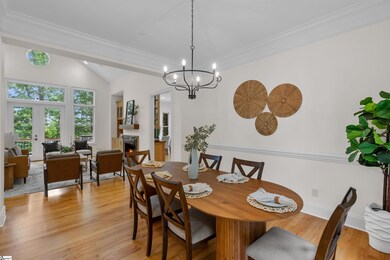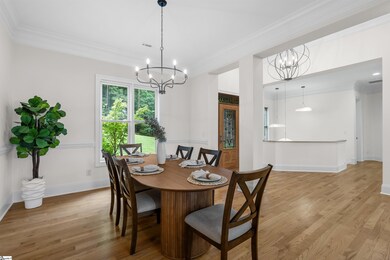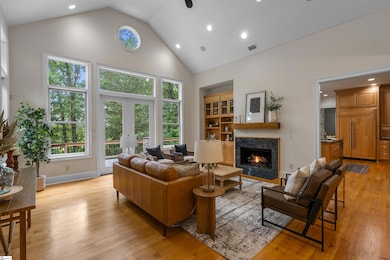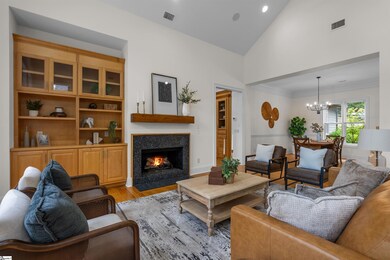15 Falling Leaf Dr Travelers Rest, SC 29690
Estimated payment $6,037/month
Highlights
- On Golf Course
- Wine Cellar
- Two Primary Bedrooms
- Tigerville Elementary School Rated A
- Home Theater
- Craftsman Architecture
About This Home
Discover luxury living, endless space, and breathtaking surroundings in this stunning 3-level custom home set on nearly an acre in the beautiful Cherokee Valley Golf Community. With over 6,300 sq. ft. of heated/cooled living space, multiple outdoor living areas, and every detail designed for comfort and function, this home is truly one-of-a-kind. Interior Highlights 4 Large Bedrooms | 4.5 Bathrooms | 2 Primary Suites – each bedroom has its own bath, offering privacy and comfort for family and guests. Two Oversized Primary Suites (21x20 and 23x20) – the main floor suite features a spa-like bath with separate tub/shower, dual vanities, large walk-in closet with built-in lighted vanity, and even washer/dryer connections. Gourmet Kitchen – Sub-Zero refrigerator, high-end appliances, quiet-close cabinetry, and gleaming hardwood floors. Expansive Living Options – great room, den, media room, game room, and a dedicated sewing/craft room with built-in desks and cabinets. Dedicated Office / Homeschool Room – outfitted with 3 built-in desks, shelving, and cabinets for productivity or learning at home. Two Laundry Rooms – convenience on multiple levels. Wine Cellar – an exquisite touch for entertaining or collectors. Outdoor Living Massive Deck & Porch Space – over 2,800 sq. ft. of outdoor living including two composite decks, a covered porch, and patio. Golf Course Views – enjoy peaceful scenery from multiple rooms that step out to decks or porches. New Roof & Decking (2023) – plus gutter guards and updated landscaping for peace of mind. Garage & Bonus Features Supersized 3-Car Garage (818 sq. ft.) with finished workroom – ideal for hobbies, woodworking, or storage. Custom Built-Ins Throughout – desks, cabinets, and shelving designed for function and organization. Multi-Generational Living – the floor plan is ideal for extended family, in-laws, or long-term guests, with private suites and abundant living areas. Location & Lifestyle Nestled in the sought-after Cherokee Valley Golf Community in Travelers Rest, this home offers the perfect blend of privacy, community amenities, and convenience. Taxes will reduce significantly when occupied as a primary residence. Quality, space, and nature surround you in this remarkable home—perfect for entertaining, homeschooling, multi-generational living, or simply enjoying the beauty of the Blue Ridge foothills. Schedule your private tour of 15 Falling Leaf Drive today!
Home Details
Home Type
- Single Family
Est. Annual Taxes
- $10,795
Year Built
- Built in 2008
Lot Details
- 0.9 Acre Lot
- Lot Dimensions are 336x190x413x59
- On Golf Course
- Sloped Lot
- Sprinkler System
- Wooded Lot
- Few Trees
HOA Fees
- $30 Monthly HOA Fees
Parking
- 3 Car Attached Garage
Home Design
- Craftsman Architecture
- Architectural Shingle Roof
- Stone Exterior Construction
- Hardboard
Interior Spaces
- 6,400-6,599 Sq Ft Home
- 1-Story Property
- Wet Bar
- Central Vacuum
- Bookcases
- Tray Ceiling
- Smooth Ceilings
- Cathedral Ceiling
- Gas Log Fireplace
- Two Story Entrance Foyer
- Wine Cellar
- Great Room
- Dining Room
- Home Theater
- Home Office
- Bonus Room
- Workshop
- Home Gym
Kitchen
- Breakfast Room
- Walk-In Pantry
- Built-In Self-Cleaning Double Oven
- Electric Cooktop
- Range Hood
- Built-In Microwave
- Ice Maker
- Dishwasher
- Granite Countertops
- Disposal
Flooring
- Wood
- Carpet
- Stone
- Cork
Bedrooms and Bathrooms
- 4 Bedrooms | 1 Main Level Bedroom
- Double Master Bedroom
- Walk-In Closet
- In-Law or Guest Suite
- 4.5 Bathrooms
- Hydromassage or Jetted Bathtub
Laundry
- Laundry Room
- Laundry on main level
Finished Basement
- Walk-Out Basement
- Interior Basement Entry
- Basement Storage
Home Security
- Intercom
- Fire and Smoke Detector
Outdoor Features
- Deck
- Covered Patio or Porch
Schools
- Tigerville Elementary School
- Blue Ridge Middle School
- Blue Ridge High School
Utilities
- Forced Air Heating and Cooling System
- Heating System Uses Natural Gas
- Underground Utilities
- Electric Water Heater
Community Details
- The Woodlands At Cherokee Valley Subdivision
- Mandatory home owners association
Listing and Financial Details
- Tax Lot 115
- Assessor Parcel Number 0656.06-01-050.00
Map
Home Values in the Area
Average Home Value in this Area
Tax History
| Year | Tax Paid | Tax Assessment Tax Assessment Total Assessment is a certain percentage of the fair market value that is determined by local assessors to be the total taxable value of land and additions on the property. | Land | Improvement |
|---|---|---|---|---|
| 2024 | $10,795 | $33,270 | $2,100 | $31,170 |
| 2023 | $10,795 | $33,270 | $2,100 | $31,170 |
| 2022 | $10,120 | $33,270 | $2,100 | $31,170 |
| 2021 | $10,047 | $33,270 | $2,100 | $31,170 |
| 2020 | $9,879 | $32,840 | $2,100 | $30,740 |
| 2019 | $9,886 | $32,840 | $2,100 | $30,740 |
| 2018 | $9,577 | $32,840 | $2,100 | $30,740 |
| 2017 | $9,420 | $32,840 | $2,100 | $30,740 |
| 2016 | $9,181 | $547,310 | $35,000 | $512,310 |
| 2015 | $9,178 | $547,310 | $35,000 | $512,310 |
| 2014 | $7,970 | $482,300 | $52,500 | $429,800 |
Property History
| Date | Event | Price | List to Sale | Price per Sq Ft |
|---|---|---|---|---|
| 10/19/2025 10/19/25 | Pending | -- | -- | -- |
| 10/06/2025 10/06/25 | For Sale | $969,000 | 0.0% | $151 / Sq Ft |
| 09/07/2025 09/07/25 | Off Market | $969,000 | -- | -- |
| 09/07/2025 09/07/25 | Pending | -- | -- | -- |
| 09/04/2025 09/04/25 | For Sale | $969,000 | -- | $151 / Sq Ft |
Source: Greater Greenville Association of REALTORS®
MLS Number: 1568436
APN: 0656.06-01-050.00
- 10 Laurel Valley Way
- 121 Laurel Valley Way
- 305 Meadow Tree Ct
- 2 Signature Dr
- 4 Laurel Valley Way
- 14 Valley Crest Ct
- 28 Laurelcrest Ln
- 108 Ryder Cup Dr
- 228 Laurel Valley Way
- 10 Laurelcrest Ln
- 309 Laurel Valley Way
- 0 Laurel Valley Way
- 313 Laurel Valley Way
- 317 Laurel Valley Way
- 17 Tee Box Ln
- 308 Wedge Way
- 200 Lord Byron Ln
- 204 Lord Byron Ln
- 1411 Bailey Mill Rd
- 23B Big Jake Pass
