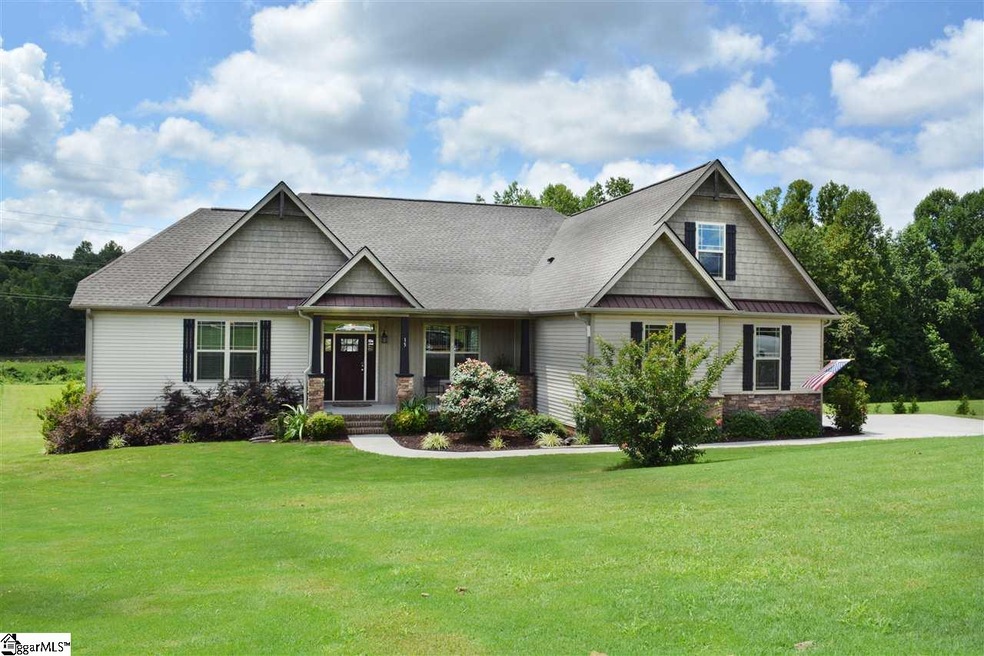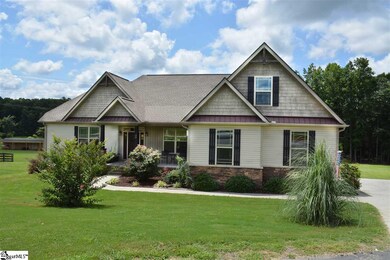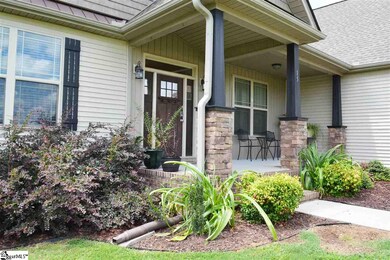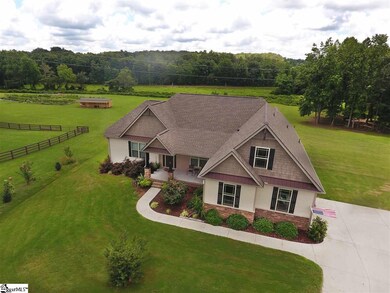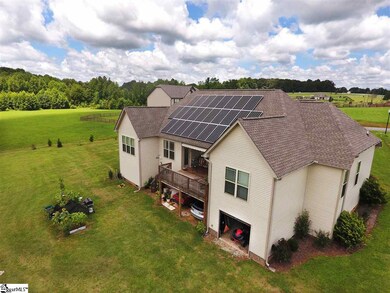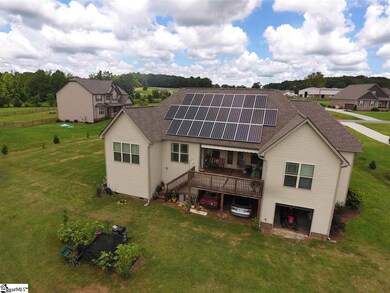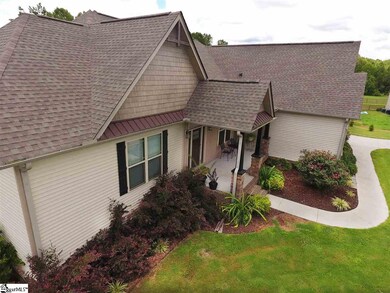
15 Fancy Ln Travelers Rest, SC 29690
Highlights
- Horses Allowed On Property
- 2.33 Acre Lot
- Deck
- Gateway Elementary School Rated A-
- Open Floorplan
- Contemporary Architecture
About This Home
As of July 2021Enjoy this custom built dream home on over 2 acres, literally a few minutes from downtown Travelers Rest! The interior features four bedrooms and three full baths, plus a large bonus room for work or play. The kitchen is very functional and open with a large granite island, contemporary cabinets, and plenty of recessed lighting. The master suite is bright and roomy with trey ceiling, large walk-in, and dual sinks in the bath. And this house will start paying you back immediately by virtually eliminating your electric bills with an owned solar panel system generating enough power to sustain your house almost the whole year! Perhaps the best feature of this home is the peaceful setting in Hillside Plantation with very few homes on large, horse-friendly lots. You'll love grilling on your back deck, looking out at your expansive yard which gradually slopes down to a wooded area and a stream. If you have extra vehicles, you'll find under the house a very large stand-up storage space/workshop (approx. 900 sf) with a garage door entrance and room for at least two vehicles plus a carport under the deck with room for two more. Many more features to see... why not schedule a showing with your agent today?
Last Agent to Sell the Property
Keller Williams Greenville Central License #84263 Listed on: 07/19/2017

Last Buyer's Agent
Keller Williams Greenville Central License #84263 Listed on: 07/19/2017

Home Details
Home Type
- Single Family
Est. Annual Taxes
- $1,996
Year Built
- 2014
Lot Details
- 2.33 Acre Lot
- Lot Dimensions are 82x335x280x180x500
- Cul-De-Sac
- Level Lot
- Few Trees
HOA Fees
- $33 Monthly HOA Fees
Parking
- 2 Car Attached Garage
Home Design
- Contemporary Architecture
- Architectural Shingle Roof
- Vinyl Siding
- Stone Exterior Construction
Interior Spaces
- 2,644 Sq Ft Home
- 2,600-2,799 Sq Ft Home
- Open Floorplan
- Tray Ceiling
- Smooth Ceilings
- Ceiling height of 9 feet or more
- Ceiling Fan
- Thermal Windows
- Window Treatments
- Living Room
- Breakfast Room
- Dining Room
- Home Office
- Bonus Room
- Workshop
- Crawl Space
- Storage In Attic
- Fire and Smoke Detector
- Laundry Room
Kitchen
- Walk-In Pantry
- Free-Standing Electric Range
- Built-In Microwave
- Dishwasher
- Granite Countertops
- Disposal
Flooring
- Wood
- Carpet
- Laminate
- Ceramic Tile
Bedrooms and Bathrooms
- 4 Main Level Bedrooms
- Primary Bedroom on Main
- Walk-In Closet
- 3 Full Bathrooms
- Dual Vanity Sinks in Primary Bathroom
- Garden Bath
- Separate Shower
Outdoor Features
- Deck
- Front Porch
Utilities
- Multiple cooling system units
- Forced Air Heating and Cooling System
- Multiple Heating Units
- Underground Utilities
- Electric Water Heater
- Septic Tank
Additional Features
- Pasture
- Horses Allowed On Property
Community Details
- Hillside Plantation Subdivision
- Mandatory home owners association
Ownership History
Purchase Details
Home Financials for this Owner
Home Financials are based on the most recent Mortgage that was taken out on this home.Purchase Details
Home Financials for this Owner
Home Financials are based on the most recent Mortgage that was taken out on this home.Purchase Details
Home Financials for this Owner
Home Financials are based on the most recent Mortgage that was taken out on this home.Purchase Details
Purchase Details
Purchase Details
Home Financials for this Owner
Home Financials are based on the most recent Mortgage that was taken out on this home.Purchase Details
Home Financials for this Owner
Home Financials are based on the most recent Mortgage that was taken out on this home.Similar Homes in Travelers Rest, SC
Home Values in the Area
Average Home Value in this Area
Purchase History
| Date | Type | Sale Price | Title Company |
|---|---|---|---|
| Warranty Deed | $495,000 | None Available | |
| Quit Claim Deed | -- | None Available | |
| Deed | $352,500 | None Available | |
| Deed | $334,900 | None Available | |
| Deed | $255,389 | None Available | |
| Deed | $267,860 | -- | |
| Deed | $70,000 | -- | |
| Deed | $70,000 | -- |
Mortgage History
| Date | Status | Loan Amount | Loan Type |
|---|---|---|---|
| Open | $420,750 | New Conventional | |
| Previous Owner | $145,000 | New Conventional | |
| Previous Owner | $250,000 | Credit Line Revolving | |
| Previous Owner | $241,074 | New Conventional | |
| Previous Owner | $200,000 | Construction |
Property History
| Date | Event | Price | Change | Sq Ft Price |
|---|---|---|---|---|
| 07/30/2021 07/30/21 | Sold | $495,000 | +4.2% | $190 / Sq Ft |
| 06/25/2021 06/25/21 | For Sale | $475,000 | +34.8% | $183 / Sq Ft |
| 12/19/2017 12/19/17 | Sold | $352,500 | -4.7% | $136 / Sq Ft |
| 07/19/2017 07/19/17 | For Sale | $370,000 | -- | $142 / Sq Ft |
Tax History Compared to Growth
Tax History
| Year | Tax Paid | Tax Assessment Tax Assessment Total Assessment is a certain percentage of the fair market value that is determined by local assessors to be the total taxable value of land and additions on the property. | Land | Improvement |
|---|---|---|---|---|
| 2024 | $3,075 | $18,870 | $2,560 | $16,310 |
| 2023 | $3,075 | $18,870 | $2,560 | $16,310 |
| 2022 | $2,990 | $18,870 | $2,560 | $16,310 |
| 2021 | $2,243 | $14,360 | $2,560 | $11,800 |
| 2020 | $2,229 | $13,500 | $2,330 | $11,170 |
| 2019 | $2,214 | $13,500 | $2,330 | $11,170 |
| 2018 | $6,319 | $13,500 | $2,330 | $11,170 |
| 2017 | $2,081 | $12,440 | $2,330 | $10,110 |
| 2016 | $1,996 | $310,920 | $58,250 | $252,670 |
| 2015 | $5,476 | $310,920 | $58,250 | $252,670 |
| 2014 | $3,229 | $310,920 | $58,250 | $252,670 |
Agents Affiliated with this Home
-

Seller's Agent in 2021
Bob Massing
Keller Williams Greenville Central
(561) 445-1427
8 in this area
98 Total Sales
-

Buyer's Agent in 2021
Jeremy Russell
RE/MAX
(864) 483-7653
2 in this area
143 Total Sales
Map
Source: Greater Greenville Association of REALTORS®
MLS Number: 1348526
APN: 0501.02-01-062.18
- 26 Fancy Ln
- 295 Shelton Rd
- 00 Shelton Rd
- 2 Jones Kelley Rd
- 538 N Highway 25
- 409 Trillium Creek Ct
- Tract 1 Tigerville Rd
- Tract 1B Tigerville Rd
- 111 Jones Kelley Rd
- 299 Mccauley Rd
- 12 Alice Kelley Ct
- 9 Judge Looper Ct
- 7 Judge Looper Ct
- 108 Gaskins Trail
- 19 Cooly Rd Unit LOT 6
- 104 Gaskins Trail
- 38 Gaskins Trail
- 14 Gaskins Trail
- 1733 Tigerville Rd
- 1126 N Highway 25
