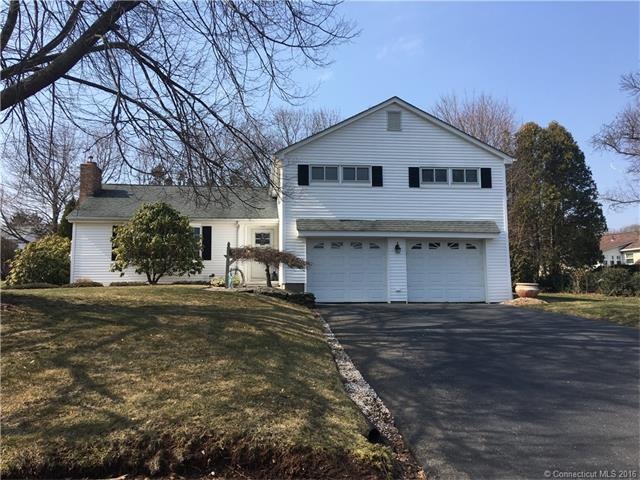
15 Farmstead Rd Wethersfield, CT 06109
Highlights
- Deck
- 1 Fireplace
- Putting Green
- Attic
- No HOA
- Thermal Windows
About This Home
As of February 2022This lovingly maintained oversized split level close to Wethersfield Country Club has so much to offer. Very spacious rooms with newly finished hardwoods throughout. Ample closet space including a walk-in in one bedroom and two closets in the master as well as a full master bath. The interior has been freshly painted in nice neutral colors and the main bath has been tastefully remodeled. In the walkout lower level, you will find an additional 600sqft of light and bright living space which opens to an enclosed porch. There is a large deck off the back of the main level and a very nice shed, too. Other notable features include thermopane windows, granite countertops, newer pellet stove, central air, irrigation, central vacuum, whole house fan and more. You will not be disappointed!
Last Agent to Sell the Property
Century 21 Clemens Group License #RES.0774601 Listed on: 02/08/2016

Home Details
Home Type
- Single Family
Est. Annual Taxes
- $6,794
Year Built
- Built in 1954
Lot Details
- 0.34 Acre Lot
- Sprinkler System
Home Design
- Split Level Home
- Vinyl Siding
Interior Spaces
- 2,138 Sq Ft Home
- Central Vacuum
- Whole House Fan
- Ceiling Fan
- 1 Fireplace
- Thermal Windows
Kitchen
- Oven or Range
- Microwave
- Dishwasher
- Disposal
Bedrooms and Bathrooms
- 3 Bedrooms
Attic
- Attic Fan
- Storage In Attic
Finished Basement
- Walk-Out Basement
- Basement Fills Entire Space Under The House
Parking
- 2 Car Attached Garage
- Parking Deck
- Automatic Garage Door Opener
- Driveway
Outdoor Features
- Deck
- Shed
Location
- Property is near a golf course
Schools
- Highcrest Elementary School
- Silas Deane Middle School
- Wethersfield High School
Utilities
- Central Air
- Baseboard Heating
- Heating System Uses Oil
- Oil Water Heater
- Fuel Tank Located in Basement
Community Details
Overview
- No Home Owners Association
Recreation
- Putting Green
Ownership History
Purchase Details
Home Financials for this Owner
Home Financials are based on the most recent Mortgage that was taken out on this home.Purchase Details
Home Financials for this Owner
Home Financials are based on the most recent Mortgage that was taken out on this home.Purchase Details
Purchase Details
Home Financials for this Owner
Home Financials are based on the most recent Mortgage that was taken out on this home.Purchase Details
Similar Homes in the area
Home Values in the Area
Average Home Value in this Area
Purchase History
| Date | Type | Sale Price | Title Company |
|---|---|---|---|
| Warranty Deed | $366,000 | None Available | |
| Warranty Deed | $287,000 | -- | |
| Quit Claim Deed | -- | -- | |
| Quit Claim Deed | -- | -- | |
| Executors Deed | $165,000 | -- |
Mortgage History
| Date | Status | Loan Amount | Loan Type |
|---|---|---|---|
| Open | $379,176 | Purchase Money Mortgage | |
| Previous Owner | $293,170 | FHA | |
| Previous Owner | $26,600 | No Value Available | |
| Previous Owner | $70,000 | No Value Available |
Property History
| Date | Event | Price | Change | Sq Ft Price |
|---|---|---|---|---|
| 02/25/2022 02/25/22 | Sold | $366,000 | +3.1% | $171 / Sq Ft |
| 01/04/2022 01/04/22 | For Sale | $355,000 | +23.7% | $166 / Sq Ft |
| 07/28/2016 07/28/16 | Sold | $287,000 | -7.4% | $134 / Sq Ft |
| 05/13/2016 05/13/16 | Pending | -- | -- | -- |
| 02/08/2016 02/08/16 | For Sale | $309,900 | -- | $145 / Sq Ft |
Tax History Compared to Growth
Tax History
| Year | Tax Paid | Tax Assessment Tax Assessment Total Assessment is a certain percentage of the fair market value that is determined by local assessors to be the total taxable value of land and additions on the property. | Land | Improvement |
|---|---|---|---|---|
| 2025 | $12,002 | $291,160 | $96,610 | $194,550 |
| 2024 | $7,720 | $178,610 | $77,000 | $101,610 |
| 2023 | $7,462 | $178,610 | $77,000 | $101,610 |
| 2022 | $7,337 | $178,610 | $77,000 | $101,610 |
| 2021 | $7,264 | $178,610 | $77,000 | $101,610 |
| 2020 | $7,268 | $178,610 | $77,010 | $101,600 |
| 2019 | $7,277 | $178,610 | $77,010 | $101,600 |
| 2018 | $7,255 | $177,900 | $76,400 | $101,500 |
| 2017 | $7,075 | $177,900 | $76,400 | $101,500 |
| 2016 | $6,856 | $177,900 | $76,400 | $101,500 |
| 2015 | $6,794 | $177,900 | $76,400 | $101,500 |
| 2014 | $6,536 | $177,900 | $76,400 | $101,500 |
Agents Affiliated with this Home
-

Seller's Agent in 2022
Donna Higley
Coldwell Banker Realty
(860) 657-6448
2 in this area
71 Total Sales
-
K
Buyer's Agent in 2022
Katrina Potts
William Raveis Real Estate
-

Seller's Agent in 2016
Julie Lemos
Century 21 Clemens Group
(860) 463-0426
31 in this area
108 Total Sales
-

Buyer's Agent in 2016
Helen Krzyczynski
Coldwell Banker Realty
(860) 205-7063
3 in this area
25 Total Sales
Map
Source: SmartMLS
MLS Number: G10108506
APN: WETH-000149-000000-000010
- 35 Grandview Terrace
- 819 Wolcott Hill Rd
- 306 Brimfield Rd
- 85 Boulter Rd
- 114 Boulter Rd
- 120 Dale Rd
- 23 Perkins Row
- 37 Dale Rd
- 140 Linden St
- 14 Hewitt St
- 134 Valley Crest Dr
- 20 Gracewell Rd
- 107 Longvue Dr
- 116 Thornbush Rd
- 104 Willow St
- 80 Longvue Dr
- 0 Thornbush Rd
- 0 Old Post Rd
- 31 Glenwood Dr
- 208 Thornbush Rd
