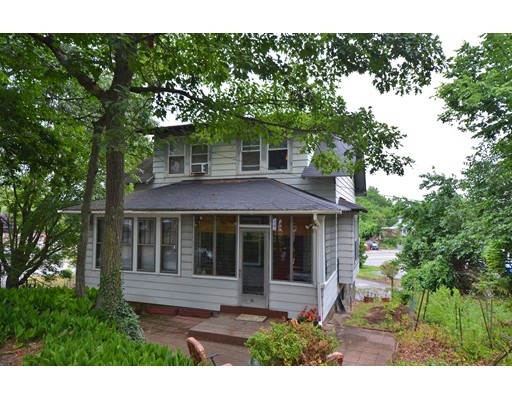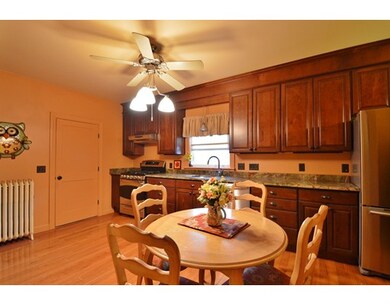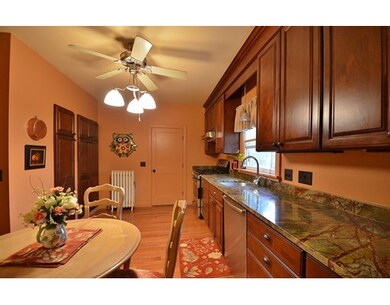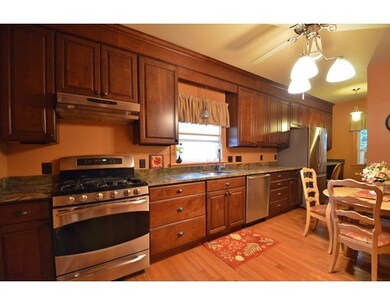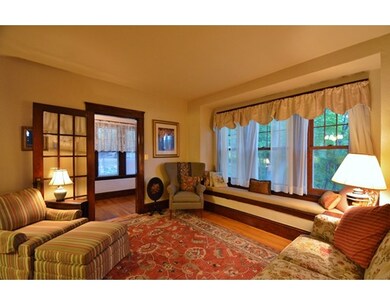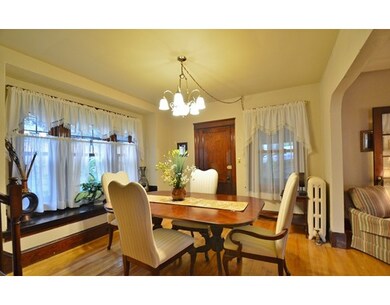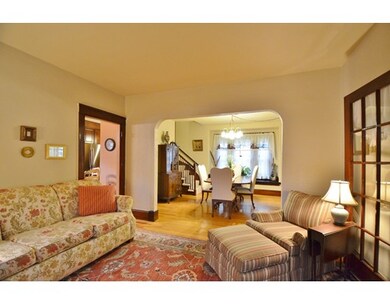
15 Ferraro St Worcester, MA 01604
Broadmeadow Brook NeighborhoodAbout This Home
As of April 2021Step inside this charming 3 Bedroom home with a beautiful, recently updated eat in kitchen... Upgrades include quality granite counters, stainless steel appliances including a high end dual fuel range and cherry cabinets. Other desirable features include a separate dining room which opens up to the living room, and lots of hardwood floors to complete the package. This is the ideal location for easy access to major routes, including the Mass Pike, which is less than a mile away!
Last Agent to Sell the Property
Listing Group
Lamacchia Realty, Inc. Listed on: 07/11/2016
Home Details
Home Type
Single Family
Est. Annual Taxes
$4,689
Year Built
1920
Lot Details
0
Listing Details
- Lot Description: Other (See Remarks)
- Property Type: Single Family
- Other Agent: 2.50
- Lead Paint: Unknown
- Year Round: Yes
- Special Features: None
- Property Sub Type: Detached
- Year Built: 1920
Interior Features
- Appliances: Range, Dishwasher, Refrigerator
- Has Basement: Yes
- Number of Rooms: 7
- Amenities: Public Transportation, Shopping, Swimming Pool, Tennis Court, Park, Walk/Jog Trails, Golf Course, Laundromat, Bike Path, Highway Access, Private School, Public School, T-Station, University
- Electric: Circuit Breakers, 100 Amps
- Energy: Insulated Windows, Storm Doors
- Flooring: Vinyl, Hardwood
- Insulation: Fiberglass
- Interior Amenities: Cable Available
- Basement: Full, Walk Out, Interior Access, Concrete Floor
- Bedroom 2: Second Floor, 13X9
- Bedroom 3: Second Floor, 11X9
- Bathroom #1: Second Floor, 8X6
- Kitchen: First Floor, 23X12
- Living Room: First Floor, 13X11
- Master Bedroom: Second Floor, 13X9
- Master Bedroom Description: Closet, Flooring - Hardwood
- Dining Room: First Floor, 13X11
- Oth1 Room Name: Office
- Oth1 Dimen: 11X6
- Oth1 Dscrp: Flooring - Hardwood
Exterior Features
- Roof: Asphalt/Fiberglass Shingles
- Construction: Frame
- Exterior: Aluminum
- Exterior Features: Porch - Enclosed, Patio, Gutters
- Foundation: Fieldstone
Garage/Parking
- Parking Spaces: 0
Utilities
- Heating: Hot Water Radiators, Oil
- Heat Zones: 1
- Hot Water: Oil, Tankless
- Sewer: City/Town Sewer
- Water: City/Town Water
Lot Info
- Assessor Parcel Number: M:34 B:29D L:00050
- Zoning: BL-1
- Lot: 00050
Multi Family
- Foundation: 0000
Ownership History
Purchase Details
Home Financials for this Owner
Home Financials are based on the most recent Mortgage that was taken out on this home.Purchase Details
Home Financials for this Owner
Home Financials are based on the most recent Mortgage that was taken out on this home.Similar Homes in Worcester, MA
Home Values in the Area
Average Home Value in this Area
Purchase History
| Date | Type | Sale Price | Title Company |
|---|---|---|---|
| Deed | $162,500 | -- | |
| Deed | $163,000 | -- |
Mortgage History
| Date | Status | Loan Amount | Loan Type |
|---|---|---|---|
| Open | $239,400 | Purchase Money Mortgage | |
| Closed | $12,600 | Second Mortgage Made To Cover Down Payment | |
| Closed | $214,051 | FHA | |
| Previous Owner | $146,700 | Purchase Money Mortgage |
Property History
| Date | Event | Price | Change | Sq Ft Price |
|---|---|---|---|---|
| 04/20/2021 04/20/21 | Sold | $252,000 | +0.8% | $207 / Sq Ft |
| 03/05/2021 03/05/21 | Pending | -- | -- | -- |
| 03/02/2021 03/02/21 | For Sale | $250,000 | +14.7% | $205 / Sq Ft |
| 10/03/2019 10/03/19 | Sold | $218,000 | -3.1% | $179 / Sq Ft |
| 08/29/2019 08/29/19 | Pending | -- | -- | -- |
| 08/27/2019 08/27/19 | Price Changed | $224,900 | -2.2% | $185 / Sq Ft |
| 08/09/2019 08/09/19 | For Sale | $229,900 | +41.5% | $189 / Sq Ft |
| 08/26/2016 08/26/16 | Sold | $162,500 | -4.4% | $133 / Sq Ft |
| 08/03/2016 08/03/16 | Pending | -- | -- | -- |
| 07/11/2016 07/11/16 | For Sale | $170,000 | -- | $140 / Sq Ft |
Tax History Compared to Growth
Tax History
| Year | Tax Paid | Tax Assessment Tax Assessment Total Assessment is a certain percentage of the fair market value that is determined by local assessors to be the total taxable value of land and additions on the property. | Land | Improvement |
|---|---|---|---|---|
| 2025 | $4,689 | $355,500 | $114,700 | $240,800 |
| 2024 | $4,587 | $333,600 | $114,700 | $218,900 |
| 2023 | $4,404 | $307,100 | $99,800 | $207,300 |
| 2022 | $4,015 | $264,000 | $79,800 | $184,200 |
| 2021 | $3,427 | $210,500 | $63,800 | $146,700 |
| 2020 | $3,363 | $197,800 | $63,800 | $134,000 |
| 2019 | $3,280 | $182,200 | $57,400 | $124,800 |
| 2018 | $3,273 | $173,100 | $57,400 | $115,700 |
| 2017 | $3,169 | $164,900 | $57,400 | $107,500 |
| 2016 | $2,910 | $141,200 | $42,200 | $99,000 |
| 2015 | $2,834 | $141,200 | $42,200 | $99,000 |
| 2014 | $2,759 | $141,200 | $42,200 | $99,000 |
Agents Affiliated with this Home
-
Jeffrey Brodeur

Seller's Agent in 2021
Jeffrey Brodeur
Keller Williams Pinnacle Central
(508) 873-1913
2 in this area
20 Total Sales
-
Mark Balestracci

Buyer's Agent in 2021
Mark Balestracci
Lamacchia Realty, Inc.
(508) 615-8091
3 in this area
442 Total Sales
-
Mark Sacco

Seller's Agent in 2019
Mark Sacco
Laer Realty
(857) 498-5411
54 Total Sales
-
K
Buyer's Agent in 2019
Kay Sears
Thrive Real Estate Specialists
-
L
Seller's Agent in 2016
Listing Group
Lamacchia Realty, Inc.
Map
Source: MLS Property Information Network (MLS PIN)
MLS Number: 72036241
APN: WORC-000034-000029D-000050
- 1218 Grafton St
- 1195 Grafton St Unit 3
- 1179 Grafton St
- 20 Duluth St
- 222 Weatherstone Dr Unit 222
- 7 Atlas St
- 340 Sunderland Rd Unit 42
- 340 Sunderland Rd Unit 2
- 6 Ockway St Unit A
- 330 Sunderland Rd Unit 56
- 270 Sunderland Rd Unit 96
- 14 Bay Edge Ln
- 12 Onset St
- 14 Tamar Ave
- 38 Etre Dr
- 8 Dalton St
- 18 Baldwin St
- 45 -45A Bay View Dr
- 39 Bay View Dr
- 25 Stoneham Rd
