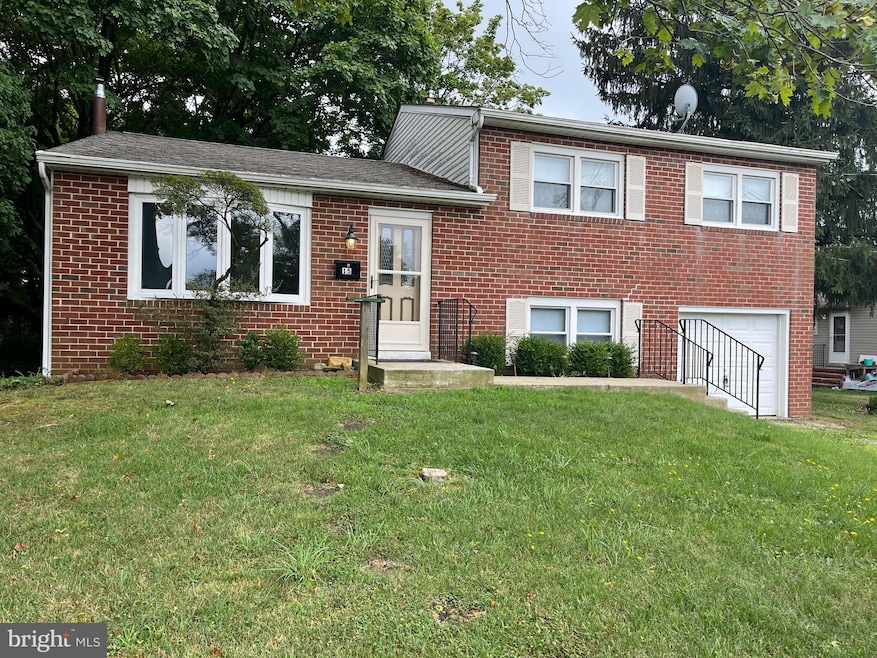
15 Filbert St Williamstown, NJ 08094
Highlights
- Wood Flooring
- Gazebo
- Forced Air Heating and Cooling System
- No HOA
- 3 Garage Spaces | 1 Attached and 2 Detached
- Wood Burning Fireplace
About This Home
As of December 2022Welcome to Filbert St. This home sit's on a quiet dead end street and is ready for you to bring your ideas. This brick split level offers you three bedroom, and one and a half baths. Stepping inside we are greeted with a spacious family room and wood burning fireplace. The kitchen provides wood cabinets and room for your breakfast table. Just off the kitchen you will find your dining room with plenty of space for those Holiday dinners. Heading upstairs you will find three generous sized bedrooms including the master. There is also a full bath up here as well. Heading downstairs we have the den or could even be used for your fourth bedroom. The lower level provides your laundry room as well as access to the rear yard. The basement is currently unfinished and houses the oil tank as well. Out back you will find another one car garage with workshop attached. Some recent updates include a 1 year old heater, new liner in chimney, and new roof. Home is being sold strictly in AS IS condition and buyer responsible for any and all township or lender certs.
Last Agent to Sell the Property
RE/MAX Community-Williamstown Listed on: 08/02/2022
Home Details
Home Type
- Single Family
Est. Annual Taxes
- $5,421
Year Built
- Built in 1963
Lot Details
- 8,494 Sq Ft Lot
- Lot Dimensions are 72.00 x 118.00
- Property is in average condition
Parking
- 3 Garage Spaces | 1 Attached and 2 Detached
- 1 Driveway Space
- Front Facing Garage
- Garage Door Opener
Home Design
- Split Level Home
- Brick Exterior Construction
- Block Foundation
- Architectural Shingle Roof
Interior Spaces
- 1,678 Sq Ft Home
- Property has 1.5 Levels
- Wood Burning Fireplace
- Wood Flooring
- Unfinished Basement
- Partial Basement
- Laundry on lower level
Bedrooms and Bathrooms
- 3 Bedrooms
Outdoor Features
- Gazebo
Utilities
- Forced Air Heating and Cooling System
- Heating System Uses Oil
- Electric Water Heater
Community Details
- No Home Owners Association
Listing and Financial Details
- Tax Lot 00007
- Assessor Parcel Number 11-03003-00007
Similar Homes in Williamstown, NJ
Home Values in the Area
Average Home Value in this Area
Mortgage History
| Date | Status | Loan Amount | Loan Type |
|---|---|---|---|
| Closed | $309,294 | New Conventional |
Property History
| Date | Event | Price | Change | Sq Ft Price |
|---|---|---|---|---|
| 12/16/2022 12/16/22 | Sold | $315,000 | -0.9% | $188 / Sq Ft |
| 12/14/2022 12/14/22 | Price Changed | $318,000 | 0.0% | $190 / Sq Ft |
| 11/11/2022 11/11/22 | Pending | -- | -- | -- |
| 11/01/2022 11/01/22 | For Sale | $318,000 | +70.1% | $190 / Sq Ft |
| 08/19/2022 08/19/22 | Sold | $187,000 | +3.9% | $111 / Sq Ft |
| 08/05/2022 08/05/22 | Pending | -- | -- | -- |
| 08/02/2022 08/02/22 | For Sale | $179,900 | -- | $107 / Sq Ft |
Tax History Compared to Growth
Tax History
| Year | Tax Paid | Tax Assessment Tax Assessment Total Assessment is a certain percentage of the fair market value that is determined by local assessors to be the total taxable value of land and additions on the property. | Land | Improvement |
|---|---|---|---|---|
| 2024 | $5,413 | $215,600 | $35,700 | $179,900 |
| 2023 | $5,413 | $148,900 | $35,700 | $113,200 |
| 2022 | $5,387 | $148,900 | $35,700 | $113,200 |
| 2021 | $4,927 | $148,900 | $35,700 | $113,200 |
| 2020 | $5,415 | $148,900 | $35,700 | $113,200 |
| 2019 | $5,383 | $148,900 | $35,700 | $113,200 |
| 2018 | $5,295 | $148,900 | $35,700 | $113,200 |
| 2017 | $5,830 | $164,600 | $43,100 | $121,500 |
| 2016 | $5,756 | $164,600 | $43,100 | $121,500 |
| 2015 | $5,591 | $164,600 | $43,100 | $121,500 |
| 2014 | $5,429 | $164,600 | $43,100 | $121,500 |
Agents Affiliated with this Home
-

Seller's Agent in 2022
Marina Smirnova
HomeSmart First Advantage Realty
(856) 359-4220
2 in this area
17 Total Sales
-

Seller's Agent in 2022
Nicholas Christopher
RE/MAX
(856) 364-3518
19 in this area
370 Total Sales
-

Buyer's Agent in 2022
Tricia Switzer
Weichert Corporate
(910) 874-0167
2 in this area
6 Total Sales
Map
Source: Bright MLS
MLS Number: NJGL2019312
APN: 11-03003-0000-00007
- 1361 Black Horse Pike
- 109 Poplar St
- 127 Oxford Place
- 872 Black Horse Pike
- 600 S Main St
- 354 S Main St
- 321 Bryn Mawr Dr
- 325 Gordon Ave
- 310 Bryn Mawr Dr
- L. 5 N Black Horse Pike
- 506 Sicklerville Rd
- 330 Broad St
- 445 Blue Bell Rd
- 101 N Black Horse Pike
- 419 Radix Rd
- 540 Wright Loop
- 232 Chestnut St
- 0 Blue Bell Rd Unit 24132699
- 221 Oak St
- 521 Sicklerville Rd






