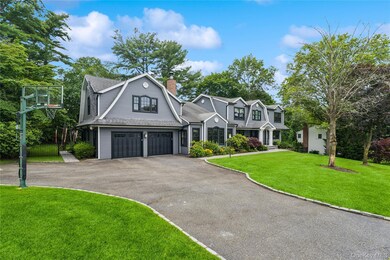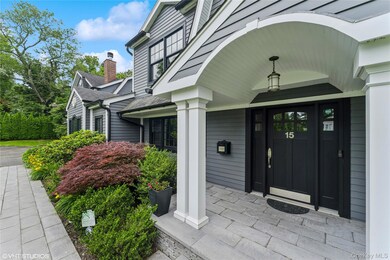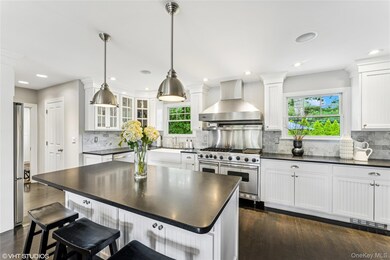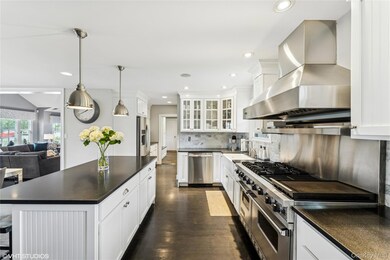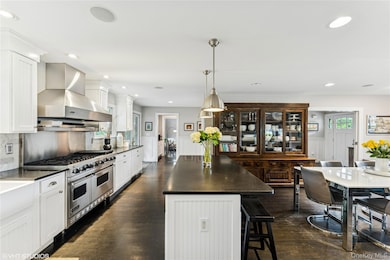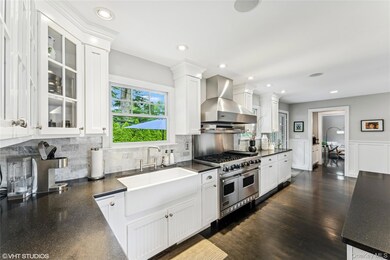15 Flamingo Rd Roslyn, NY 11576
Estimated payment $19,265/month
Highlights
- Fitness Center
- Eat-In Gourmet Kitchen
- Colonial Architecture
- Roslyn Middle School Rated A+
- Open Floorplan
- Private Lot
About This Home
Welcome to a one-of-a-kind, expanded center hall colonial nestled in the desirable Lakeville Estates of East Hills! This stately residence sits on a beautiful, private, close to half-acre of flat property. The impressive main floor features a chef's kitchen with a center island that seamlessly flows into an oversized family room with high ceilings and a wood-burning fireplace. The large living room and dining room with butler’s pantry, provide an ideal setting for entertaining.
Upstairs, find 5 generously sized bedrooms and 3.5 baths. A large addition features a modern home gym and a flexible den/office space, with direct access to an ensuite bedroom. A spacious driveway and oversized two-car garage open to a mudroom, and a large laundry room. Enjoy a premier mid-block location, convenient to shopping, schools, restaurants, train and highways. Located in the desirable Roslyn School District and includes membership to the East Hills Park and Pool.
Listing Agent
Automatic Real Estate Assoc Brokerage Phone: 516-626-4444 License #40KA0950869 Listed on: 09/11/2025
Co-Listing Agent
Automatic Real Estate Assoc Brokerage Phone: 516-626-4444 License #10401304913
Home Details
Home Type
- Single Family
Est. Annual Taxes
- $32,215
Year Built
- Built in 1961 | Remodeled in 2009
Lot Details
- 0.4 Acre Lot
- Property is Fully Fenced
- Landscaped
- Private Lot
- Level Lot
- Front and Back Yard Sprinklers
- Back and Front Yard
Parking
- 2 Car Garage
- Driveway
Home Design
- Colonial Architecture
- Wood Siding
Interior Spaces
- 4,464 Sq Ft Home
- 3-Story Property
- Open Floorplan
- High Ceiling
- Recessed Lighting
- 2 Fireplaces
- Mud Room
- Formal Dining Room
- Storage
- Wood Flooring
- Finished Basement
Kitchen
- Eat-In Gourmet Kitchen
- Gas Oven
- Gas Range
- Dishwasher
- Stainless Steel Appliances
- Kitchen Island
Bedrooms and Bathrooms
- 5 Bedrooms
- En-Suite Primary Bedroom
- Soaking Tub
Laundry
- Laundry Room
- Dryer
- Washer
Outdoor Features
- Patio
- Basketball Hoop
Schools
- Harbor Hill Elementary School
- Roslyn Middle School
- Roslyn High School
Utilities
- Central Air
- Heating Available
- Natural Gas Connected
- Cesspool
Community Details
- Tennis Courts
- Community Playground
- Fitness Center
- Community Pool
- Park
Listing and Financial Details
- Legal Lot and Block 35 / 19
Map
Home Values in the Area
Average Home Value in this Area
Tax History
| Year | Tax Paid | Tax Assessment Tax Assessment Total Assessment is a certain percentage of the fair market value that is determined by local assessors to be the total taxable value of land and additions on the property. | Land | Improvement |
|---|---|---|---|---|
| 2025 | $27,501 | $1,244 | $414 | $830 |
| 2024 | $5,036 | $1,292 | $430 | $862 |
| 2023 | $27,676 | $1,397 | $464 | $933 |
| 2022 | $27,676 | $1,416 | $471 | $945 |
| 2021 | $26,637 | $1,464 | $487 | $977 |
| 2020 | $27,412 | $1,987 | $1,209 | $778 |
| 2019 | $27,215 | $2,129 | $1,175 | $954 |
| 2018 | $27,804 | $2,346 | $0 | $0 |
| 2017 | $23,311 | $2,346 | $1,169 | $1,177 |
| 2016 | $28,696 | $2,444 | $1,218 | $1,226 |
| 2015 | $5,636 | $2,598 | $1,295 | $1,303 |
| 2014 | $5,636 | $2,598 | $1,295 | $1,303 |
| 2013 | $5,380 | $2,598 | $1,295 | $1,303 |
Property History
| Date | Event | Price | List to Sale | Price per Sq Ft |
|---|---|---|---|---|
| 10/28/2025 10/28/25 | Pending | -- | -- | -- |
| 09/25/2025 09/25/25 | Price Changed | $3,149,000 | -8.7% | $705 / Sq Ft |
| 09/11/2025 09/11/25 | For Sale | $3,450,000 | -- | $773 / Sq Ft |
Purchase History
| Date | Type | Sale Price | Title Company |
|---|---|---|---|
| Deed | $1,100,000 | -- | |
| Deed | $1,100,000 | -- |
Source: OneKey® MLS
MLS Number: 909614
APN: 2203-19-035-00-0019-0

