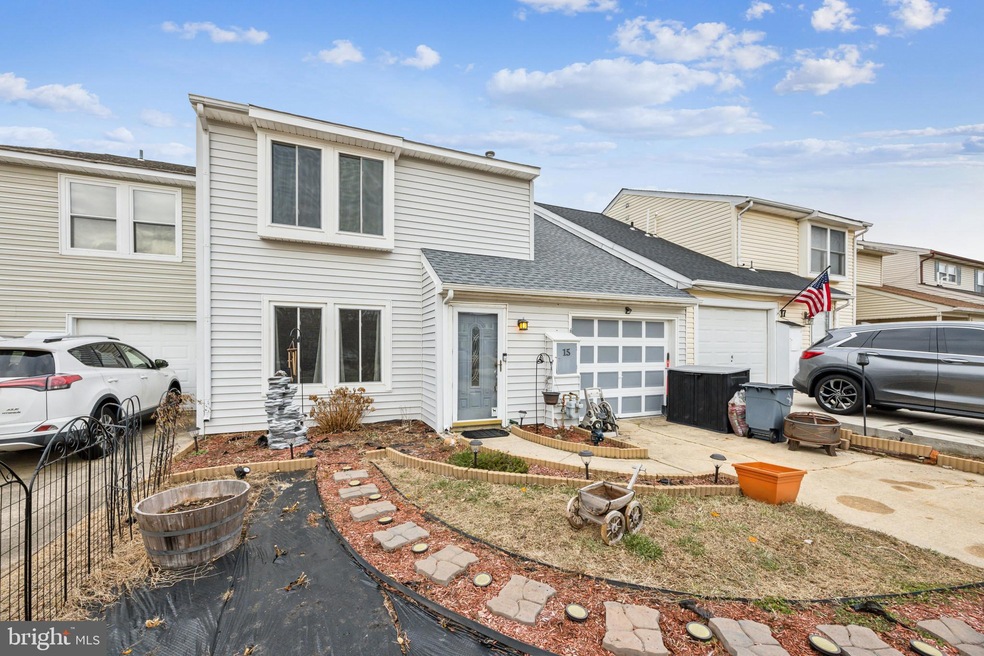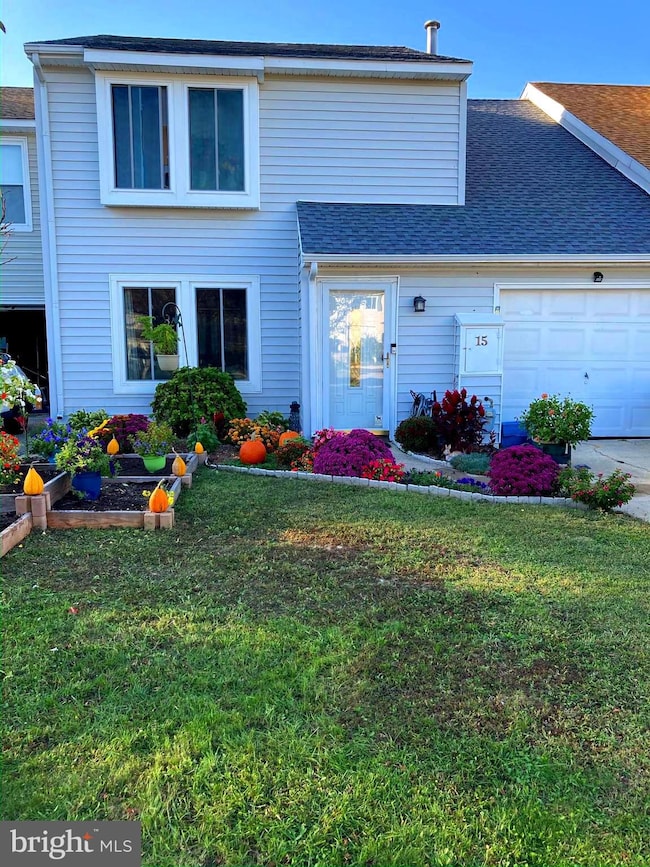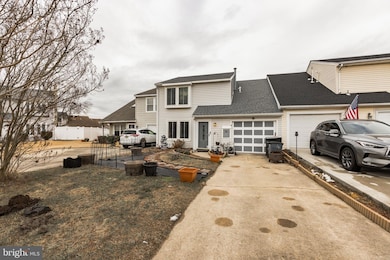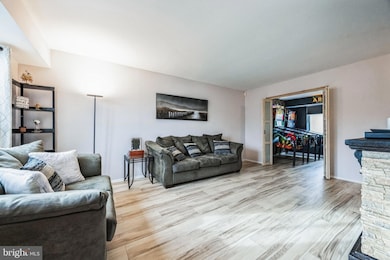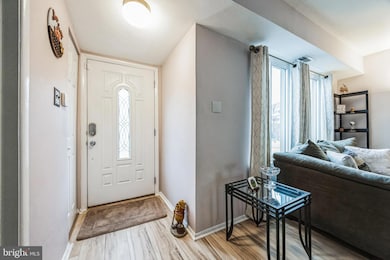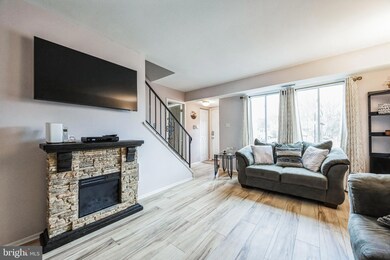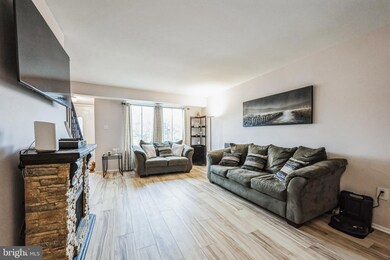
15 Fomalhaut Ave Blackwood, NJ 08012
Washington Township NeighborhoodHighlights
- No HOA
- Patio
- Tile or Brick Flooring
- 1 Car Direct Access Garage
- Living Room
- En-Suite Primary Bedroom
About This Home
As of March 2025Welcome to 15 Fomalhaut Avenue, a charming single-family home nestled in the heart of Turnersville, New Jersey, close to Jefferson hospital and less than 5 minutes from Target as well as additional shopping and restaurants. Built in 1975, this residence offers 1,578 square feet of living space, providing ample room for comfortable living. Driveway parking for 5 cars plus one more in the attached garage with interior access. The front of the house has a beautiful garden that will bloom with beautiful perennials. The property features a spacious layout, a first floor powder room with new luxury vinyl plank flooring in the living room and dining room. Currently the dining room is set up as a game room . Step into the heart of the home, where the kitchen impresses with its modern appeal and functionality. The tile floors add a touch of sophistication and are easy to maintain, perfect for busy lifestyles. Equipped with brand-new, stainless steel appliances, this kitchen is a chef's dream, offering both style and state-of-the-art performance. The thoughtfully designed layout provides ample counter space and cabinetry, ensuring everything you need is within reach. The pass through family room makes this a great entertaining space with a stacked stone accent wall. Slider doors to a flat backyard with patio. The exterior offers potential for outdoor enjoyment, whether it's gardening, entertaining, or simply relaxing in your private space. The neighborhood is known for its community atmosphere and convenient access to local amenities. Upstairs houses 3 great sized bedrooms one of them being the main suite all with large walk in closets and a main hall bath. This home represents a wonderful opportunity for those looking to settle in Turnersville, in a move in ready home !
Townhouse Details
Home Type
- Townhome
Est. Annual Taxes
- $4,371
Year Built
- Built in 1975
Lot Details
- 3,000 Sq Ft Lot
- Property is in excellent condition
Parking
- 1 Car Direct Access Garage
- Driveway
Home Design
- Slab Foundation
- Shingle Roof
- Vinyl Siding
Interior Spaces
- 1,578 Sq Ft Home
- Property has 2 Levels
- Family Room
- Living Room
- Dining Room
- Laundry on main level
Kitchen
- Built-In Range
- Disposal
Flooring
- Carpet
- Tile or Brick
- Luxury Vinyl Plank Tile
Bedrooms and Bathrooms
- 3 Bedrooms
- En-Suite Primary Bedroom
Schools
- Thomas Jefferson Elementary School
- Orchard Valley Middle School
- Washington Twp. High School
Utilities
- Forced Air Heating and Cooling System
- Cooling System Utilizes Natural Gas
- 150 Amp Service
- Natural Gas Water Heater
- Cable TV Available
Additional Features
- Patio
- Suburban Location
Listing and Financial Details
- Tax Lot 00051
- Assessor Parcel Number 18-00082 08-00051
Community Details
Overview
- No Home Owners Association
- Birches West Subdivision
Pet Policy
- Pets Allowed
Ownership History
Purchase Details
Home Financials for this Owner
Home Financials are based on the most recent Mortgage that was taken out on this home.Purchase Details
Home Financials for this Owner
Home Financials are based on the most recent Mortgage that was taken out on this home.Purchase Details
Home Financials for this Owner
Home Financials are based on the most recent Mortgage that was taken out on this home.Purchase Details
Home Financials for this Owner
Home Financials are based on the most recent Mortgage that was taken out on this home.Purchase Details
Home Financials for this Owner
Home Financials are based on the most recent Mortgage that was taken out on this home.Purchase Details
Home Financials for this Owner
Home Financials are based on the most recent Mortgage that was taken out on this home.Purchase Details
Home Financials for this Owner
Home Financials are based on the most recent Mortgage that was taken out on this home.Similar Homes in Blackwood, NJ
Home Values in the Area
Average Home Value in this Area
Purchase History
| Date | Type | Sale Price | Title Company |
|---|---|---|---|
| Bargain Sale Deed | $293,000 | Hometown Title | |
| Bargain Sale Deed | $293,000 | Hometown Title | |
| Deed | $152,000 | -- | |
| Deed | $154,000 | -- | |
| Deed | $99,900 | Weichert Title Agency | |
| Interfamily Deed Transfer | -- | -- | |
| Interfamily Deed Transfer | -- | -- | |
| Bargain Sale Deed | $76,000 | -- |
Mortgage History
| Date | Status | Loan Amount | Loan Type |
|---|---|---|---|
| Open | $17,000 | No Value Available | |
| Closed | $17,000 | No Value Available | |
| Open | $281,300 | New Conventional | |
| Closed | $281,300 | New Conventional | |
| Previous Owner | $85,000 | Unknown | |
| Previous Owner | $121,600 | Purchase Money Mortgage | |
| Previous Owner | $138,600 | Purchase Money Mortgage | |
| Previous Owner | $27,396 | Unknown | |
| Previous Owner | $99,114 | FHA | |
| Previous Owner | $63,200 | Unknown | |
| Previous Owner | $68,400 | No Value Available |
Property History
| Date | Event | Price | Change | Sq Ft Price |
|---|---|---|---|---|
| 03/12/2025 03/12/25 | Sold | $293,000 | 0.0% | $186 / Sq Ft |
| 02/28/2025 02/28/25 | Sold | $293,000 | +1.0% | $186 / Sq Ft |
| 01/27/2025 01/27/25 | Pending | -- | -- | -- |
| 01/21/2025 01/21/25 | For Sale | $289,998 | -1.0% | $184 / Sq Ft |
| 01/17/2025 01/17/25 | For Sale | $293,000 | -- | $186 / Sq Ft |
Tax History Compared to Growth
Tax History
| Year | Tax Paid | Tax Assessment Tax Assessment Total Assessment is a certain percentage of the fair market value that is determined by local assessors to be the total taxable value of land and additions on the property. | Land | Improvement |
|---|---|---|---|---|
| 2024 | $4,249 | $118,200 | $29,700 | $88,500 |
| 2023 | $4,249 | $118,200 | $29,700 | $88,500 |
| 2022 | $4,110 | $118,200 | $29,700 | $88,500 |
| 2021 | $2,713 | $118,200 | $29,700 | $88,500 |
| 2020 | $3,996 | $118,200 | $29,700 | $88,500 |
| 2019 | $4,148 | $113,800 | $29,700 | $84,100 |
| 2018 | $4,101 | $113,800 | $29,700 | $84,100 |
| 2017 | $4,050 | $113,800 | $29,700 | $84,100 |
| 2016 | $4,026 | $113,800 | $29,700 | $84,100 |
| 2015 | $3,969 | $113,800 | $29,700 | $84,100 |
| 2014 | $3,844 | $113,800 | $29,700 | $84,100 |
Agents Affiliated with this Home
-
K
Seller's Agent in 2025
KEITH R. LOMBARDI
RE/MAX
-
L
Buyer's Agent in 2025
Larry Steinberg
Keller Williams Realty - Cherry Hill
Map
Source: Bright MLS
MLS Number: NJGL2052028
APN: 18-00082-08-00051
- 46 Fomalhaut Ave
- 54 Libra Ln
- 6 Antares Ct
- 4 Corvas Ct
- 29 Corvas Ct
- 31 Phoenix Ct
- 28 Anne's Ct
- 136 Chapel Heights Rd
- 15 Deerfield Ln
- 31 Mansfield Dr
- 13 Camelot Place
- 75 Hartford Rd
- 18 Brighton Place
- 6 Kent Place
- 18 Kent Place Unit R4
- 140 Altair Dr
- 3 Chelsea Ct
- 28 Pickwick Place Unit L4
- 3 Windsor Ct Unit D3
- 19 Intrepid Dr
