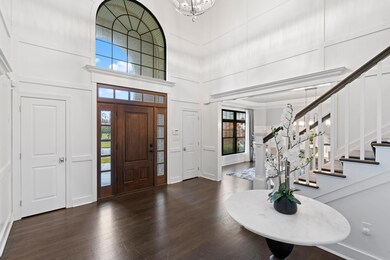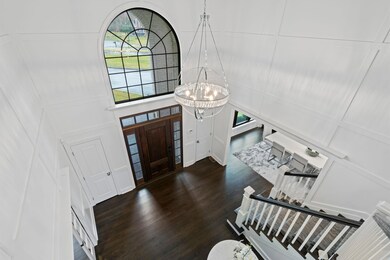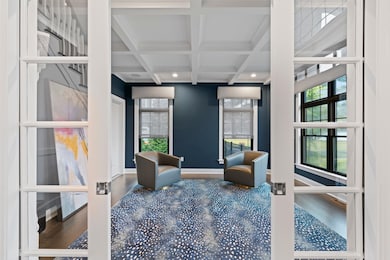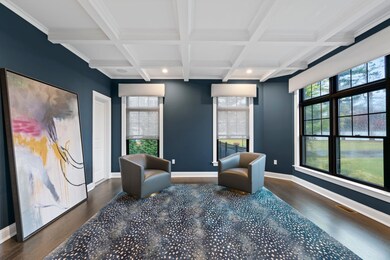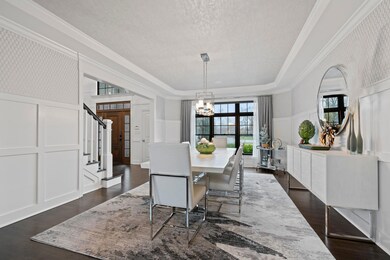
15 Fox Run East Islip, NY 11730
East Islip NeighborhoodEstimated payment $16,927/month
Highlights
- In Ground Pool
- 1.1 Acre Lot
- Radiant Floor
- East Islip Middle School Rated A-
- Colonial Architecture
- Main Floor Bedroom
About This Home
Situated in a prestigious neighborhood, this magnificent 5-bedroom, 4.5-bath colonial exudes timeless elegance while offering the finest in modern luxury.The gourmet eat-in kitchen is a chef’s dream, featuring high-end stainless-steel appliances, quartz countertops, an oversized center island, custom cabinetry, and large walk-in pantry. It flows seamlessly into a grand family room with a dramatic floor-to-ceiling gas fireplace and vaulted ceilings. The formal living and dining rooms offer elegant spaces for entertaining.Upstairs, you'll find the primary suite complete with two expansive custom walk-in closets a beautiful en-suite primary bathroom features a freestanding soaking bathtub, oversized glass dual shower, double sink vanity, and radiant heated floors. Three additional generously sized bedrooms, two of which share a Jack-and-Jill bathroom with modern finishes and the other with ensuite full bath. A convenient second-floor laundry room with custom cabinetry and a utility sink completes the upstairs layout.The backyard is a country club-like oasis with a beautiful heated saltwater pool. The meticulously crafted turf lawn ensures a lush, green landscape year-round, maintenance free, while the Arborvitaes line the perimeter.The expansive paver back patio, features a covered living space complete with a stone fireplace, mounted TV, and ceiling fan—perfect for entertaining or relaxing in any season. Adjacent to the living area, is a built-in outdoor kitchen boasts quartz countertops, a premium BBQ grill, ice maker, refrigerator, and sink.This exceptional home truly needs to be seen in person to appreciate all it has to offer!
Listing Agent
Daniel Gale Sothebys Intl Rlty License #30ST0595022 Listed on: 01/14/2025

Home Details
Home Type
- Single Family
Est. Annual Taxes
- $32,166
Year Built
- Built in 2019
Lot Details
- 1.1 Acre Lot
- Cul-De-Sac
- Front and Back Yard Sprinklers
- Back Yard
Parking
- 3 Car Garage
Home Design
- Colonial Architecture
- Frame Construction
Interior Spaces
- 5,063 Sq Ft Home
- Central Vacuum
- Whole House Entertainment System
- Indoor Speakers
- Sound System
- Built-In Features
- Crown Molding
- High Ceiling
- Chandelier
- Gas Fireplace
- Entrance Foyer
- Formal Dining Room
- Radiant Floor
- Unfinished Basement
- Walk-Out Basement
- Dryer
Kitchen
- Eat-In Kitchen
- Gas Oven
- Microwave
- Dishwasher
- Wine Refrigerator
- Stainless Steel Appliances
- Kitchen Island
Bedrooms and Bathrooms
- 5 Bedrooms
- Main Floor Bedroom
- En-Suite Primary Bedroom
- Walk-In Closet
- Double Vanity
Pool
- In Ground Pool
- Saltwater Pool
- Pool Cover
Schools
- Timber Point Elementary School
- East Islip Middle School
- East Islip High School
Utilities
- Central Air
- Heating System Uses Natural Gas
- Cesspool
Map
Home Values in the Area
Average Home Value in this Area
Tax History
| Year | Tax Paid | Tax Assessment Tax Assessment Total Assessment is a certain percentage of the fair market value that is determined by local assessors to be the total taxable value of land and additions on the property. | Land | Improvement |
|---|---|---|---|---|
| 2024 | $31,099 | $108,400 | $18,400 | $90,000 |
| 2023 | $31,099 | $108,400 | $18,400 | $90,000 |
| 2022 | $6,284 | $108,400 | $18,400 | $90,000 |
| 2021 | $6,284 | $108,400 | $18,400 | $90,000 |
| 2020 | $6,254 | $108,400 | $18,400 | $90,000 |
| 2019 | $6,284 | $0 | $0 | $0 |
| 2018 | $0 | $22,300 | $22,300 | $0 |
| 2017 | $6,254 | $22,300 | $22,300 | $0 |
| 2016 | $6,254 | $22,300 | $22,300 | $0 |
| 2015 | -- | $22,300 | $22,300 | $0 |
| 2014 | -- | $22,300 | $22,300 | $0 |
Property History
| Date | Event | Price | Change | Sq Ft Price |
|---|---|---|---|---|
| 06/13/2025 06/13/25 | Pending | -- | -- | -- |
| 05/29/2025 05/29/25 | Price Changed | $2,550,000 | -5.5% | $504 / Sq Ft |
| 03/04/2025 03/04/25 | Price Changed | $2,699,000 | -1.9% | $533 / Sq Ft |
| 01/14/2025 01/14/25 | For Sale | $2,750,000 | -- | $543 / Sq Ft |
Purchase History
| Date | Type | Sale Price | Title Company |
|---|---|---|---|
| Referees Deed | $875,000 | None Available | |
| Referees Deed | $875,000 | None Available |
Mortgage History
| Date | Status | Loan Amount | Loan Type |
|---|---|---|---|
| Open | $780,000 | Unknown | |
| Closed | $0 | No Value Available |
Similar Home in East Islip, NY
Source: OneKey® MLS
MLS Number: 802190
APN: 0500-397-00-03-00-012-014
- 26 Haide Place
- 40 Carlisle Ln
- 22 Suellen Rd
- 11 Woodside Ave
- 53 Bayview Ave
- 110 Saint Marks Ln
- 300 Maple St
- 43 Hollins Ln
- 102 Bayview Ave
- 70 Islip Ave
- 161 S Bay Ave
- 24 Brushwood Ct
- 2433 Union Blvd Unit 4B
- 91 Union Ave
- 2449I Union Ave Unit 34A
- 53 3rd Ave
- 10 Stewart St
- 62 Moffitt Blvd
- 136 Monell Ave
- 38 Moffitt Blvd


