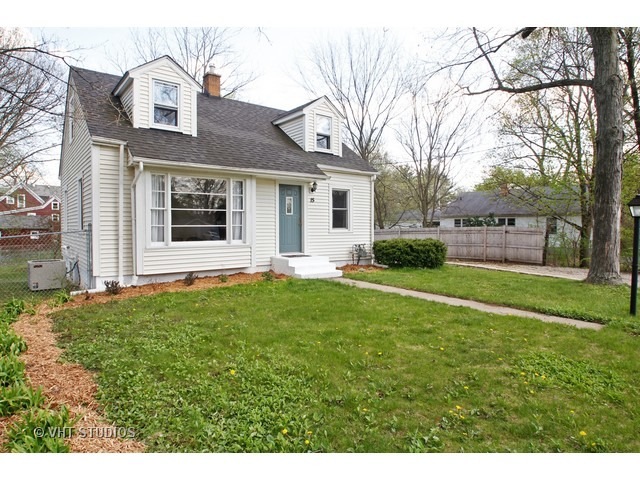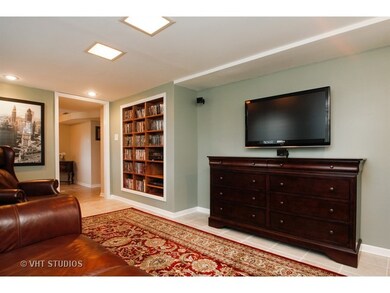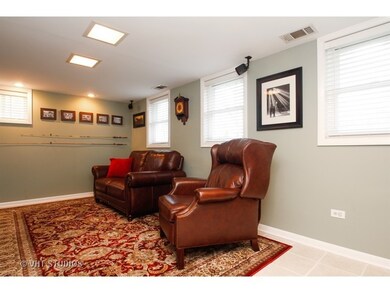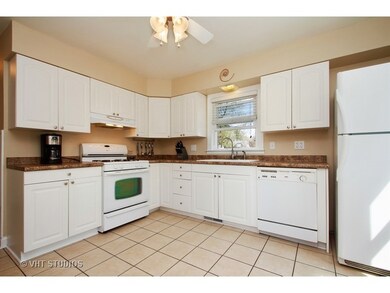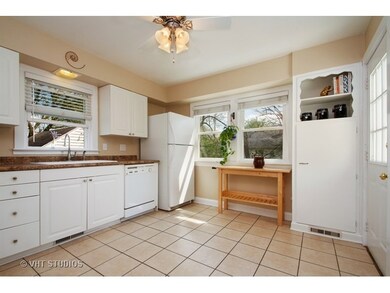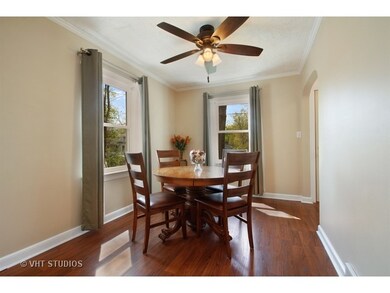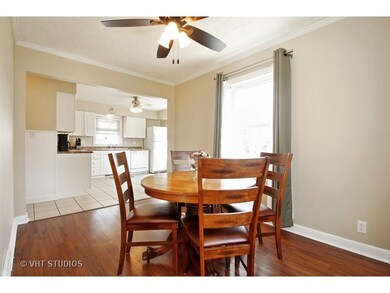
15 Francis Ave Crystal Lake, IL 60014
Highlights
- Cape Cod Architecture
- Main Floor Bedroom
- Home Office
- Crystal Lake Central High School Rated A
- Gallery
- Fenced Yard
About This Home
As of July 2024Welcome Home! Located in the Heart of downtown Crystal Lake, this home has a unique and flexible floorplan. 3-4 bedroom cape cod has been lovingly cared for from top to bottom! Upstairs is currently used as a kids bedroom and playroom, there is so much space up there! It could easily be transformed to 2 bedrooms, or a giant master with sitting area. It could be used as a bedroom and an office. The main floor offers a large kitchen with a mix of new and vintage cabinets, fabulous dining room, large bright and light living room and a generously sized bedroom. In addition a fully finished English basement with office/bedroom, redone bath, family room, laundry and storage.Roof, siding, windows & doors, have all been done for you. Deep, Fenced Yard is perfect for play or planting your own garden! Detached garage. This home is close to parks, downtown, shopping & transportation. Award winning Crystal Lake Schools! Make this your new home and enjoy a great summer!
Last Agent to Sell the Property
Coldwell Banker Realty License #471019971 Listed on: 04/27/2016

Home Details
Home Type
- Single Family
Est. Annual Taxes
- $7,820
Year Built
- 1945
Lot Details
- Fenced Yard
Parking
- Detached Garage
- Driveway
- Garage Is Owned
Home Design
- Cape Cod Architecture
- Block Foundation
- Asphalt Shingled Roof
- Vinyl Siding
Interior Spaces
- Main Floor Bedroom
- Home Office
- Storage Room
- Gallery
- Laminate Flooring
Kitchen
- Breakfast Bar
- Oven or Range
- Dishwasher
- Disposal
Laundry
- Dryer
- Washer
Finished Basement
- Exterior Basement Entry
- Finished Basement Bathroom
Utilities
- Forced Air Heating and Cooling System
- Heating System Uses Gas
Listing and Financial Details
- Homeowner Tax Exemptions
Ownership History
Purchase Details
Home Financials for this Owner
Home Financials are based on the most recent Mortgage that was taken out on this home.Purchase Details
Home Financials for this Owner
Home Financials are based on the most recent Mortgage that was taken out on this home.Purchase Details
Purchase Details
Purchase Details
Home Financials for this Owner
Home Financials are based on the most recent Mortgage that was taken out on this home.Purchase Details
Home Financials for this Owner
Home Financials are based on the most recent Mortgage that was taken out on this home.Purchase Details
Home Financials for this Owner
Home Financials are based on the most recent Mortgage that was taken out on this home.Purchase Details
Purchase Details
Purchase Details
Home Financials for this Owner
Home Financials are based on the most recent Mortgage that was taken out on this home.Similar Homes in Crystal Lake, IL
Home Values in the Area
Average Home Value in this Area
Purchase History
| Date | Type | Sale Price | Title Company |
|---|---|---|---|
| Warranty Deed | $335,000 | None Listed On Document | |
| Warranty Deed | $190,000 | Chicago Title | |
| Interfamily Deed Transfer | -- | Commonwealth Land Title Insu | |
| Interfamily Deed Transfer | -- | Heritage Title Company | |
| Warranty Deed | $195,000 | Heritage Title Company | |
| Warranty Deed | $170,000 | Lawyers Title | |
| Warranty Deed | $160,000 | Chicago Title Insurance Comp | |
| Legal Action Court Order | -- | -- | |
| Quit Claim Deed | -- | -- | |
| Warranty Deed | $130,000 | Attorneys Natl Title Network |
Mortgage History
| Date | Status | Loan Amount | Loan Type |
|---|---|---|---|
| Open | $301,500 | New Conventional | |
| Previous Owner | $160,000 | New Conventional | |
| Previous Owner | $191,468 | FHA | |
| Previous Owner | $156,000 | New Conventional | |
| Previous Owner | $156,000 | Unknown | |
| Previous Owner | $153,000 | New Conventional | |
| Previous Owner | $110,000 | Fannie Mae Freddie Mac | |
| Previous Owner | $134,450 | FHA | |
| Previous Owner | $126,534 | FHA |
Property History
| Date | Event | Price | Change | Sq Ft Price |
|---|---|---|---|---|
| 07/23/2024 07/23/24 | Sold | $335,000 | -2.9% | $216 / Sq Ft |
| 07/02/2024 07/02/24 | Pending | -- | -- | -- |
| 06/19/2024 06/19/24 | For Sale | $345,000 | +81.6% | $223 / Sq Ft |
| 05/25/2016 05/25/16 | Sold | $190,000 | -2.1% | $123 / Sq Ft |
| 04/29/2016 04/29/16 | Pending | -- | -- | -- |
| 04/27/2016 04/27/16 | For Sale | $194,000 | -- | $125 / Sq Ft |
Tax History Compared to Growth
Tax History
| Year | Tax Paid | Tax Assessment Tax Assessment Total Assessment is a certain percentage of the fair market value that is determined by local assessors to be the total taxable value of land and additions on the property. | Land | Improvement |
|---|---|---|---|---|
| 2024 | $7,820 | $99,276 | $19,930 | $79,346 |
| 2023 | $7,557 | $89,029 | $17,873 | $71,156 |
| 2022 | $7,242 | $81,417 | $16,345 | $65,072 |
| 2021 | $6,893 | $76,333 | $15,324 | $61,009 |
| 2020 | $6,759 | $74,045 | $14,865 | $59,180 |
| 2019 | $6,536 | $70,398 | $14,133 | $56,265 |
| 2018 | $5,613 | $60,250 | $9,968 | $50,282 |
| 2017 | $5,669 | $57,722 | $9,550 | $48,172 |
| 2016 | $5,610 | $55,073 | $9,112 | $45,961 |
| 2013 | -- | $52,414 | $8,673 | $43,741 |
Agents Affiliated with this Home
-
Amy Dion

Seller's Agent in 2024
Amy Dion
Compass
(847) 702-2143
9 in this area
64 Total Sales
-
Kim Alden

Buyer's Agent in 2024
Kim Alden
Compass
(847) 254-5757
53 in this area
1,495 Total Sales
-
Mark Bousquet

Seller's Agent in 2016
Mark Bousquet
Coldwell Banker Realty
(847) 382-3600
1 in this area
4 Total Sales
-
Kay Wirth

Buyer's Agent in 2016
Kay Wirth
RE/MAX Suburban
(815) 354-5394
42 in this area
109 Total Sales
Map
Source: Midwest Real Estate Data (MRED)
MLS Number: MRD09207891
APN: 14-32-351-037
- 45 Francis Ave
- 72 Elm St
- 125 Maple St
- 277 Church St
- 132 S Mchenry Ave
- 173 Pomeroy Ave
- 376 Douglas Ave
- 200 W Woodstock St
- 130 S Virginia St
- 191 S Virginia St
- 21 N Virginia St
- 240 S Mchenry Ave
- 116 Center St
- 84 Elmhurst St
- 195 Peterson Pkwy
- 275 S Mchenry Ave
- 170 Eastview Ave
- 9610 Illinois 176
- 700 Woodland Dr
- 478 Porter Ave
