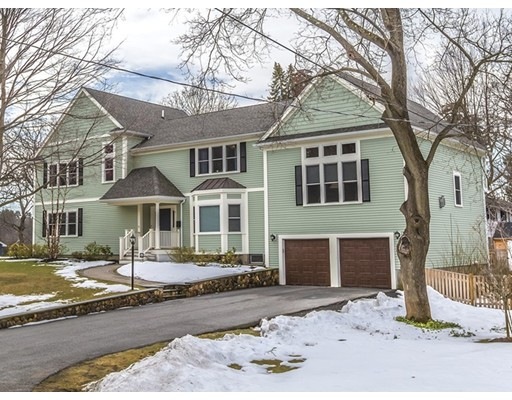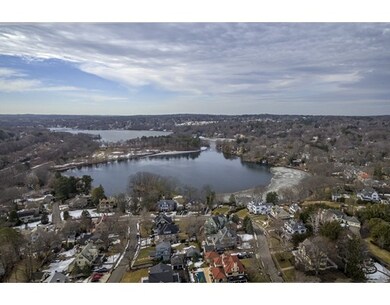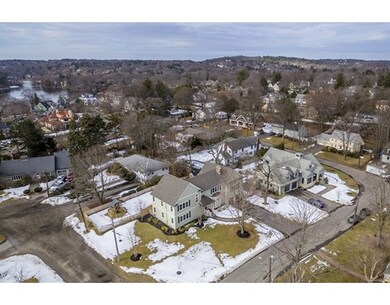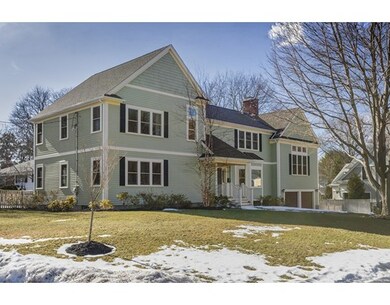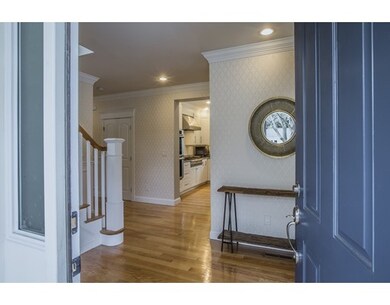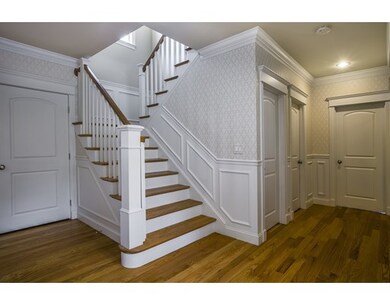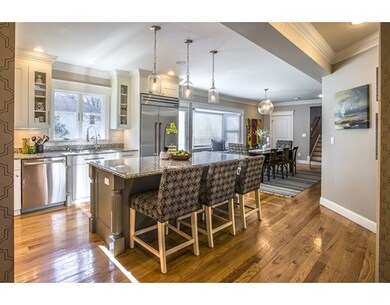
15 Ginn Rd Winchester, MA 01890
The Flats NeighborhoodAbout This Home
As of June 2017Lovingly cared for 3-year old home looking for a long term relationship with new owners! Completed in 2014, this large Colonial is nicely situated on a quiet street, within the Ambrose School district, and close to Wedgemere commuter rail. Designed for today's modern lifestyle, this home features 5 beds, 4 baths in eye pleasing, neutral colors. Enjoy the integrated floor plan with an oversized kitchen featuring SS appliances, granite counters and large center island, perfect for entertaining a large group. The great room with fireplace and vaulted ceilings is the perfect place to watch the game. The lower level offers 3 bonus rooms, with ample possibilities. Energy efficient living with easy access to major highways and only 7 miles from Boston. Short drive to downtown where you'll find plentiful coffee shops, boutiques, salons and the Winchester farmer's market on the common. Don't miss out on this opportunity to become a part of the community and experience all it has to offer.
Last Agent to Sell the Property
Coldwell Banker Realty - Lexington Listed on: 02/27/2017

Home Details
Home Type
Single Family
Est. Annual Taxes
$287
Year Built
2014
Lot Details
0
Listing Details
- Lot Description: Paved Drive, Fenced/Enclosed, Level
- Property Type: Single Family
- Single Family Type: Detached
- Style: Colonial
- Lead Paint: Unknown
- Year Built Description: Actual
- Special Features: None
- Property Sub Type: Detached
- Year Built: 2014
Interior Features
- Has Basement: Yes
- Fireplaces: 2
- Primary Bathroom: Yes
- Number of Rooms: 13
- Amenities: Public Transportation, Shopping, Park, Walk/Jog Trails, Medical Facility, Highway Access, House of Worship, Public School
- Electric: 200 Amps
- Energy: Insulated Windows, Insulated Doors, Prog. Thermostat
- Flooring: Tile, Wall to Wall Carpet, Hardwood
- Interior Amenities: Security System, Cable Available, Wired for Surround Sound
- Basement: Full, Finished, Walk Out, Interior Access, Sump Pump
- Bedroom 2: Second Floor, 11X14
- Bedroom 3: Second Floor, 17X22
- Bedroom 4: Second Floor, 9X16
- Bedroom 5: First Floor, 11X15
- Bathroom #1: First Floor, 5X5
- Bathroom #2: First Floor, 9X9
- Bathroom #3: Second Floor, 11X14
- Kitchen: First Floor, 11X17
- Laundry Room: Second Floor, 6X10
- Living Room: First Floor, 15X19
- Master Bedroom: Second Floor, 17X19
- Master Bedroom Description: Bathroom - Full, Closet - Walk-in, Flooring - Hardwood
- Dining Room: First Floor, 13X16
- Family Room: First Floor, 20X21
- No Bedrooms: 5
- Full Bathrooms: 4
- Half Bathrooms: 2
- Oth1 Room Name: Bathroom
- Oth1 Dimen: 4X11
- Oth1 Dscrp: Bathroom - Full, Bathroom - Tiled With Tub & Shower, Flooring - Stone/Ceramic Tile, Countertops - Stone/Granite/Solid
- Oth2 Room Name: Bathroom
- Oth2 Dimen: 4X11
- Oth2 Dscrp: Bathroom - Full, Bathroom - Tiled With Tub & Shower, Flooring - Stone/Ceramic Tile, Countertops - Stone/Granite/Solid
- Oth3 Room Name: Bathroom
- Oth3 Dimen: 5X5
- Oth3 Dscrp: Bathroom - Half, Flooring - Stone/Ceramic Tile
- Oth4 Room Name: Media Room
- Oth4 Dimen: 14X28
- Oth4 Dscrp: Flooring - Wall to Wall Carpet
- Oth5 Room Name: Play Room
- Oth5 Dimen: 14X16
- Oth5 Dscrp: Flooring - Wall to Wall Carpet
- Oth6 Room Name: Home Office
- Oth6 Dimen: 10X17
- Oth6 Dscrp: Closet, Flooring - Hardwood
- Main Lo: BB5817
- Main So: BB5817
- Estimated Sq Ft: 5289.00
Exterior Features
- Construction: Frame
- Exterior: Composite
- Exterior Features: Deck - Wood, Gutters, Professional Landscaping, Sprinkler System, Fenced Yard
- Foundation: Poured Concrete
Garage/Parking
- Garage Parking: Attached, Under, Garage Door Opener
- Garage Spaces: 2
- Parking: Off-Street, Tandem, Paved Driveway
- Parking Spaces: 4
Utilities
- Cooling Zones: 2
- Heat Zones: 2
- Hot Water: Natural Gas, Tankless
- Utility Connections: for Gas Range, for Electric Oven, for Electric Dryer
- Sewer: City/Town Sewer
- Water: City/Town Water
Schools
- Elementary School: Ambrose
- Middle School: McCall
- High School: Whs
Lot Info
- Zoning: RDB
- Acre: 0.35
- Lot Size: 15320.00
Ownership History
Purchase Details
Home Financials for this Owner
Home Financials are based on the most recent Mortgage that was taken out on this home.Purchase Details
Home Financials for this Owner
Home Financials are based on the most recent Mortgage that was taken out on this home.Purchase Details
Home Financials for this Owner
Home Financials are based on the most recent Mortgage that was taken out on this home.Purchase Details
Purchase Details
Home Financials for this Owner
Home Financials are based on the most recent Mortgage that was taken out on this home.Purchase Details
Similar Homes in Winchester, MA
Home Values in the Area
Average Home Value in this Area
Purchase History
| Date | Type | Sale Price | Title Company |
|---|---|---|---|
| Not Resolvable | $1,905,000 | -- | |
| Not Resolvable | $1,809,000 | -- | |
| Not Resolvable | $800,000 | -- | |
| Deed | $770,000 | -- | |
| Deed | $710,000 | -- | |
| Deed | $265,000 | -- |
Mortgage History
| Date | Status | Loan Amount | Loan Type |
|---|---|---|---|
| Open | $1,185,100 | Stand Alone Refi Refinance Of Original Loan | |
| Closed | $1,524,000 | Unknown | |
| Previous Owner | $1,447,200 | Adjustable Rate Mortgage/ARM | |
| Previous Owner | $910,000 | Purchase Money Mortgage | |
| Previous Owner | $350,000 | No Value Available | |
| Previous Owner | $100,000 | No Value Available | |
| Previous Owner | $350,000 | Purchase Money Mortgage | |
| Previous Owner | $206,000 | No Value Available | |
| Previous Owner | $200,000 | No Value Available | |
| Previous Owner | $45,000 | No Value Available |
Property History
| Date | Event | Price | Change | Sq Ft Price |
|---|---|---|---|---|
| 06/23/2017 06/23/17 | Sold | $1,905,000 | +0.3% | $360 / Sq Ft |
| 03/01/2017 03/01/17 | Pending | -- | -- | -- |
| 02/27/2017 02/27/17 | For Sale | $1,899,000 | +5.0% | $359 / Sq Ft |
| 05/16/2014 05/16/14 | Sold | $1,809,000 | +9.7% | $356 / Sq Ft |
| 04/12/2014 04/12/14 | Pending | -- | -- | -- |
| 04/10/2014 04/10/14 | For Sale | $1,649,000 | +106.1% | $324 / Sq Ft |
| 06/21/2013 06/21/13 | Sold | $800,000 | +0.1% | $237 / Sq Ft |
| 04/09/2013 04/09/13 | Pending | -- | -- | -- |
| 04/03/2013 04/03/13 | For Sale | $799,000 | -- | $236 / Sq Ft |
Tax History Compared to Growth
Tax History
| Year | Tax Paid | Tax Assessment Tax Assessment Total Assessment is a certain percentage of the fair market value that is determined by local assessors to be the total taxable value of land and additions on the property. | Land | Improvement |
|---|---|---|---|---|
| 2025 | $287 | $2,586,200 | $1,028,300 | $1,557,900 |
| 2024 | $27,285 | $2,408,200 | $954,800 | $1,453,400 |
| 2023 | $26,205 | $2,220,800 | $844,600 | $1,376,200 |
| 2022 | $26,419 | $2,111,800 | $771,200 | $1,340,600 |
| 2021 | $25,446 | $1,983,300 | $642,700 | $1,340,600 |
| 2020 | $24,117 | $1,946,500 | $605,900 | $1,340,600 |
| 2019 | $0 | $1,873,100 | $532,500 | $1,340,600 |
| 2018 | $23,528 | $1,930,100 | $502,200 | $1,427,900 |
| 2017 | $22,755 | $1,853,000 | $472,800 | $1,380,200 |
| 2016 | $21,252 | $1,819,500 | $472,800 | $1,346,700 |
| 2015 | $21,079 | $1,736,300 | $429,700 | $1,306,600 |
| 2014 | $9,471 | $748,100 | $358,100 | $390,000 |
Agents Affiliated with this Home
-
M
Seller's Agent in 2017
Monte Marrocco
Coldwell Banker Realty - Lexington
(781) 729-2424
28 Total Sales
-

Buyer's Agent in 2017
Andersen Group Realty
Keller Williams Realty Boston Northwest
(781) 729-2329
27 in this area
569 Total Sales
-
F
Seller's Agent in 2014
Freda Realty Group
Leading Edge Real Estate
-
P
Buyer's Agent in 2014
Phyllis Reservitz
Coldwell Banker Realty - Lexington
-

Buyer's Agent in 2013
Nick Freda
Barrett Sotheby's International Realty
(617) 257-8811
1 Total Sale
Map
Source: MLS Property Information Network (MLS PIN)
MLS Number: 72123404
APN: WINC-000016-000060
- 58 Bacon St
- 34 Rangeley Rd
- 2 Lagrange St
- 4 Norwood St
- 9 Lakeview Terrace
- 5 Cutting St
- 4 Winslow Rd
- 5 Stratford Rd
- 10 Sheffield Rd
- 4 Chestnut St
- 9 Prospect St
- 8 Chestnut St
- 29 Vine St Unit 7
- 14 Hillside Ave
- 20 Grove Place
- 22 Grove Place Unit 4
- 107 Cambridge St
- 25 Wedgemere Ave
- 6 Ivy Cir
- 178 Mystic Valley Pkwy
