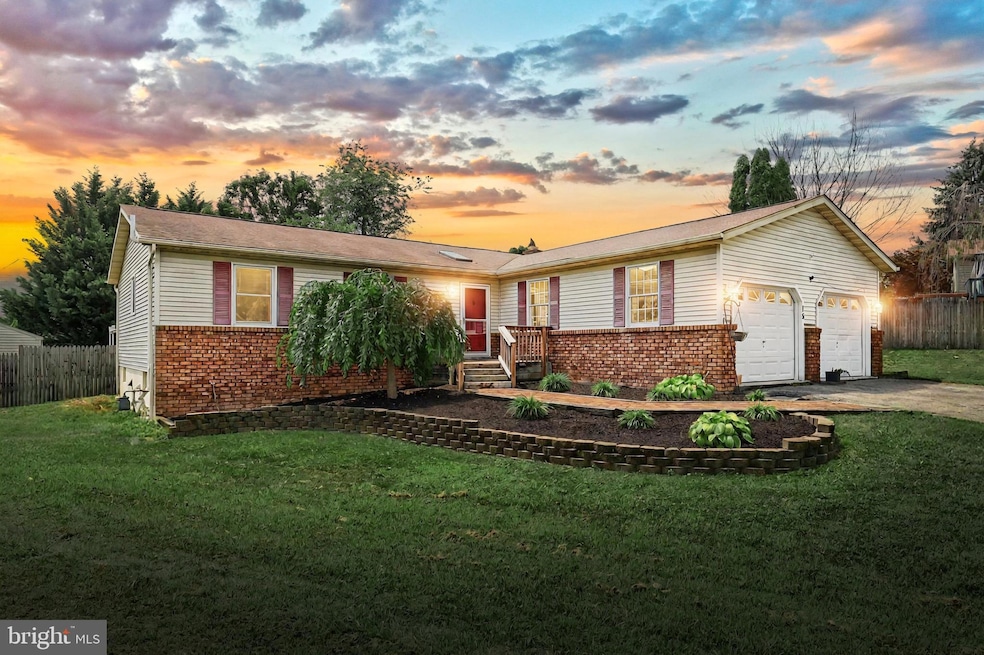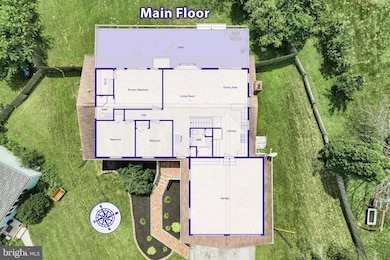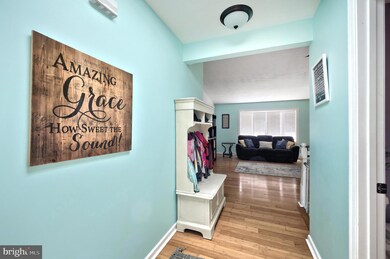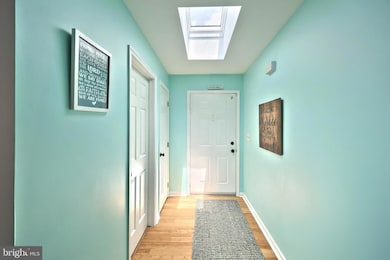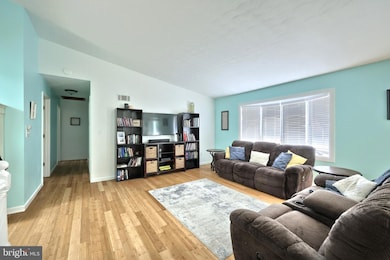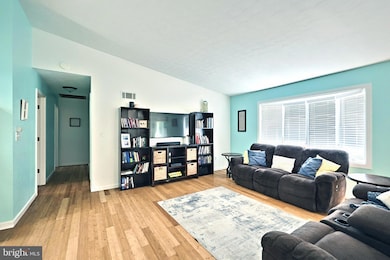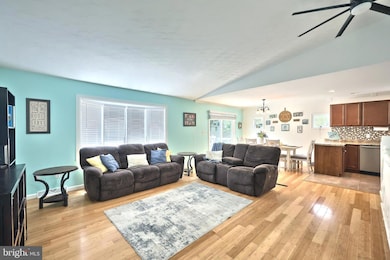15 Gladys Ct Hanover, PA 17331
Estimated payment $2,235/month
Highlights
- Open Floorplan
- Cathedral Ceiling
- Main Floor Bedroom
- Rambler Architecture
- Bamboo Flooring
- 1 Fireplace
About This Home
From the moment you step inside, you’ll be greeted by the open, inviting feel of this home. Bamboo wood floors welcome you at the front door and flow seamlessly into a spacious great room, the perfect gathering spot for family game nights or cozy movie evenings. Natural light floods the space through four large windows at the back of the home, creating a warm and cheerful atmosphere.
To the left, a private hallway leads to three bedrooms. The primary suite is generous in size and features a sliding glass door that opens directly to the back deck, along with a walk-in closet and an en-suite bathroom with a stall shower. Two additional bedrooms offer versatile space—ideal for kids, guests, or a home office.
Back in the heart of the home, the dining area provides plenty of room for family meals and easy access to the deck for outdoor entertaining. The kitchen is designed for both convenience and function, with a breakfast peninsula, abundant counter space, and gas cooking that any home chef will love, plus all new stainless steel appliances. From here, you’ll also find access to the oversized garage—perfect for vehicles, storage, or hobbies.
The lower level expands the living space even further with a large rec room, perfect for kids to play or for creating your own retreat. A dedicated office with a large closet offers a great setup for working from home or storing seasonal items.
One of the best features of this home is the outdoor living. The back deck and yard provide the perfect setting for entertaining friends or enjoying quiet evenings in peace and privacy.
This home truly has something for everyone—schedule your private tour today!
Listing Agent
(717) 781-3618 mack@faassociates.net Berkshire Hathaway HomeServices Homesale Realty Listed on: 09/22/2025

Home Details
Home Type
- Single Family
Est. Annual Taxes
- $5,369
Year Built
- Built in 1988
Lot Details
- 0.37 Acre Lot
- North Facing Home
- Property is in excellent condition
Parking
- 2 Car Direct Access Garage
- Front Facing Garage
- Driveway
- On-Street Parking
Home Design
- Rambler Architecture
- Permanent Foundation
- Shingle Roof
- Asphalt Roof
- Aluminum Siding
- Vinyl Siding
Interior Spaces
- Property has 1 Level
- Open Floorplan
- Cathedral Ceiling
- Ceiling Fan
- 1 Fireplace
- Window Treatments
- Family Room
- Living Room
- Dining Room
- Den
Kitchen
- Breakfast Area or Nook
- Eat-In Kitchen
Flooring
- Bamboo
- Wood
- Carpet
- Ceramic Tile
- Luxury Vinyl Plank Tile
Bedrooms and Bathrooms
- 3 Main Level Bedrooms
- En-Suite Primary Bedroom
- En-Suite Bathroom
- Walk-In Closet
- 2 Full Bathrooms
- Bathtub with Shower
- Walk-in Shower
Partially Finished Basement
- Basement Fills Entire Space Under The House
- Interior Basement Entry
Utilities
- Forced Air Heating and Cooling System
- 200+ Amp Service
- Natural Gas Water Heater
Additional Features
- Level Entry For Accessibility
- Shed
Community Details
- No Home Owners Association
- Hanover Subdivision
Listing and Financial Details
- Tax Lot 0507
- Assessor Parcel Number 44-000-17-0507-A0-00000
Map
Home Values in the Area
Average Home Value in this Area
Tax History
| Year | Tax Paid | Tax Assessment Tax Assessment Total Assessment is a certain percentage of the fair market value that is determined by local assessors to be the total taxable value of land and additions on the property. | Land | Improvement |
|---|---|---|---|---|
| 2025 | $5,224 | $155,020 | $43,290 | $111,730 |
| 2024 | $5,224 | $155,020 | $43,290 | $111,730 |
| 2023 | $5,131 | $155,020 | $43,290 | $111,730 |
| 2022 | $5,021 | $155,020 | $43,290 | $111,730 |
| 2021 | $4,747 | $155,020 | $43,290 | $111,730 |
| 2020 | $4,747 | $155,020 | $43,290 | $111,730 |
| 2019 | $4,595 | $153,020 | $43,290 | $109,730 |
| 2018 | $4,535 | $153,020 | $43,290 | $109,730 |
| 2017 | $4,430 | $153,020 | $43,290 | $109,730 |
| 2016 | $0 | $153,020 | $43,290 | $109,730 |
| 2015 | -- | $153,020 | $43,290 | $109,730 |
| 2014 | -- | $153,020 | $43,290 | $109,730 |
Property History
| Date | Event | Price | List to Sale | Price per Sq Ft | Prior Sale |
|---|---|---|---|---|---|
| 10/03/2025 10/03/25 | Pending | -- | -- | -- | |
| 09/22/2025 09/22/25 | For Sale | $339,900 | +38.7% | $176 / Sq Ft | |
| 04/29/2021 04/29/21 | Sold | $245,000 | 0.0% | $139 / Sq Ft | View Prior Sale |
| 03/30/2021 03/30/21 | Pending | -- | -- | -- | |
| 03/26/2021 03/26/21 | For Sale | $244,900 | -- | $139 / Sq Ft |
Purchase History
| Date | Type | Sale Price | Title Company |
|---|---|---|---|
| Deed | $245,000 | None Available | |
| Interfamily Deed Transfer | -- | None Available | |
| Deed | $159,900 | Certified Title Corporation | |
| Interfamily Deed Transfer | -- | -- |
Mortgage History
| Date | Status | Loan Amount | Loan Type |
|---|---|---|---|
| Open | $232,750 | New Conventional | |
| Previous Owner | $151,905 | Purchase Money Mortgage |
Source: Bright MLS
MLS Number: PAYK2089018
APN: 44-000-17-0507.A0-00000
- 1270 Wanda Dr
- 62 Allen Dr
- 5 Aaron Ct
- 110 Sara Ln
- 40 Allen Dr
- 276 Ridgeview Ln Unit 46
- 260 Ridge View Ln Unit 42
- 256 Ridge View Ln Unit 41
- 279 Ridgeview Ln Unit 49
- 271 Ridge View Ln Unit 51
- 27 Arlene Ct
- 80 Menlena Cir
- 240 Ridge View Ln Unit 37
- 71 Menlena Cir
- Belmont I Plan at Belmont Ridge - Villas
- Belmont II Plan at Belmont Ridge - Villas
- Belmont III Plan at Belmont Ridge - Villas
- 224 Ridge View Ln Unit 33
- 133 Coastal Dr Unit 72
- 129 Coastal Dr Unit 71
