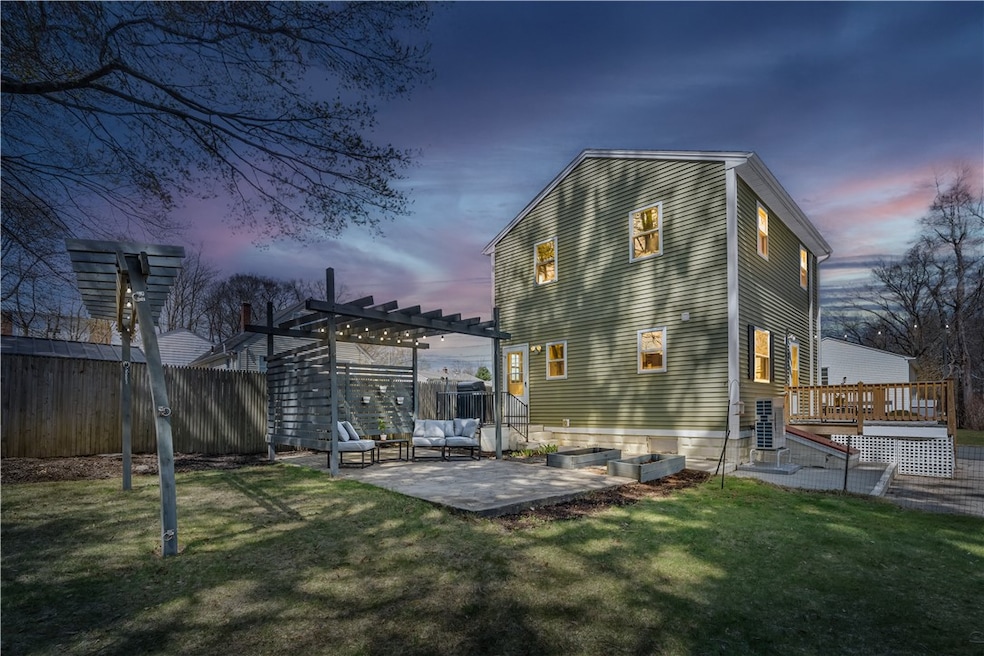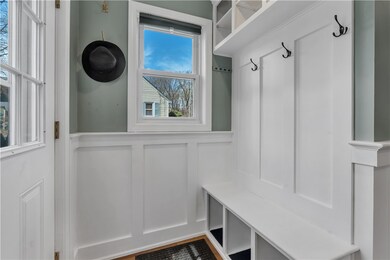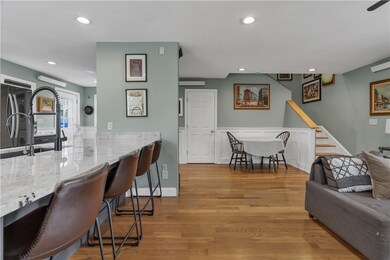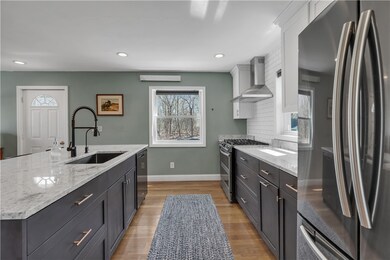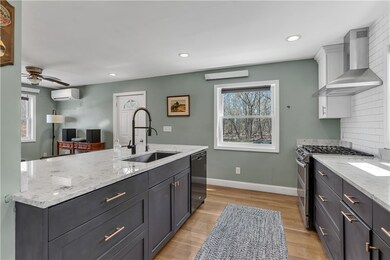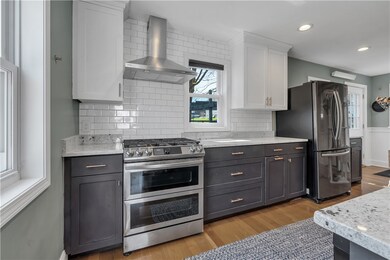
15 Glendale Ave Riverside, RI 02915
Kent Heights NeighborhoodHighlights
- Colonial Architecture
- Wood Flooring
- Ductless Heating Or Cooling System
- Deck
- Recreation Facilities
- Patio
About This Home
As of May 2025**OFFERS DEADLINE: Monday, 5:00pm** Welcome home to 15 Glendale Avenue! This custom colonial was thoughtfully rebuilt from the ground up in 2017 and has seen continued improvements since. Featuring 3 bedrooms, 1 full bath, and an open-concept main level, the home includes hardwood floors throughout, an updated kitchen with modern appliances, and a renovated bathroom with new vanity. Recent upgrades include mini-split systems for efficient cooling, a newer roof, and added insulation following a RISE energy audit. Outside, enjoy the private backyard complete with garden beds and a charming pergola perfect for summer entertaining. Conveniently located near I-195 with easy access to downtown Providence and the East Side, this home is nestled in a quiet neighborhood ideal for walking and bike riding. Just a short drive to local shops, restaurants, and recreation. A must-see!
Last Agent to Sell the Property
Cote Partners Realty LLC License #REB.0019751 Listed on: 04/15/2025
Home Details
Home Type
- Single Family
Est. Annual Taxes
- $5,209
Year Built
- Built in 1948
Lot Details
- 6,098 Sq Ft Lot
Home Design
- Colonial Architecture
- Vinyl Siding
- Concrete Perimeter Foundation
- Clapboard
Interior Spaces
- 1,196 Sq Ft Home
- 2-Story Property
- Wood Flooring
- Unfinished Basement
Kitchen
- Oven
- Range
- Dishwasher
- Disposal
Bedrooms and Bathrooms
- 3 Bedrooms
- 1 Full Bathroom
Laundry
- Dryer
- Washer
Parking
- 2 Parking Spaces
- No Garage
Outdoor Features
- Deck
- Patio
Utilities
- Ductless Heating Or Cooling System
- Central Air
- Heating System Uses Gas
- Baseboard Heating
- 200+ Amp Service
- Gas Water Heater
Listing and Financial Details
- Tax Lot 90
- Assessor Parcel Number 15GLENDALEAVEPRO
Community Details
Overview
- Kent Heights Subdivision
Amenities
- Shops
- Restaurant
- Public Transportation
Recreation
- Recreation Facilities
Ownership History
Purchase Details
Home Financials for this Owner
Home Financials are based on the most recent Mortgage that was taken out on this home.Purchase Details
Home Financials for this Owner
Home Financials are based on the most recent Mortgage that was taken out on this home.Purchase Details
Home Financials for this Owner
Home Financials are based on the most recent Mortgage that was taken out on this home.Purchase Details
Home Financials for this Owner
Home Financials are based on the most recent Mortgage that was taken out on this home.Purchase Details
Home Financials for this Owner
Home Financials are based on the most recent Mortgage that was taken out on this home.Similar Homes in Riverside, RI
Home Values in the Area
Average Home Value in this Area
Purchase History
| Date | Type | Sale Price | Title Company |
|---|---|---|---|
| Warranty Deed | $451,000 | None Available | |
| Warranty Deed | $395,000 | None Available | |
| Warranty Deed | $395,000 | None Available | |
| Warranty Deed | $395,000 | None Available | |
| Warranty Deed | $259,000 | None Available | |
| Warranty Deed | $259,000 | None Available | |
| Warranty Deed | $225,000 | -- | |
| Warranty Deed | $225,000 | -- | |
| Warranty Deed | $79,000 | -- | |
| Warranty Deed | $225,000 | -- | |
| Warranty Deed | $79,000 | -- |
Mortgage History
| Date | Status | Loan Amount | Loan Type |
|---|---|---|---|
| Open | $318,000 | Purchase Money Mortgage | |
| Previous Owner | $316,000 | Purchase Money Mortgage | |
| Previous Owner | $220,924 | FHA | |
| Previous Owner | $138,665 | New Conventional |
Property History
| Date | Event | Price | Change | Sq Ft Price |
|---|---|---|---|---|
| 05/20/2025 05/20/25 | Sold | $451,000 | +2.5% | $377 / Sq Ft |
| 04/22/2025 04/22/25 | Pending | -- | -- | -- |
| 04/15/2025 04/15/25 | For Sale | $439,900 | +11.4% | $368 / Sq Ft |
| 07/19/2022 07/19/22 | Sold | $395,000 | +1.5% | $330 / Sq Ft |
| 07/14/2022 07/14/22 | Pending | -- | -- | -- |
| 06/13/2022 06/13/22 | For Sale | $389,000 | +50.2% | $325 / Sq Ft |
| 02/24/2020 02/24/20 | Sold | $259,000 | +1.6% | $217 / Sq Ft |
| 01/25/2020 01/25/20 | Pending | -- | -- | -- |
| 11/18/2019 11/18/19 | For Sale | $254,900 | +13.3% | $213 / Sq Ft |
| 12/22/2017 12/22/17 | Sold | $225,000 | 0.0% | $188 / Sq Ft |
| 11/22/2017 11/22/17 | Pending | -- | -- | -- |
| 10/10/2017 10/10/17 | For Sale | $225,000 | +184.8% | $188 / Sq Ft |
| 08/21/2012 08/21/12 | Sold | $79,000 | -20.9% | $75 / Sq Ft |
| 07/22/2012 07/22/12 | Pending | -- | -- | -- |
| 12/27/2011 12/27/11 | For Sale | $99,900 | -- | $95 / Sq Ft |
Tax History Compared to Growth
Tax History
| Year | Tax Paid | Tax Assessment Tax Assessment Total Assessment is a certain percentage of the fair market value that is determined by local assessors to be the total taxable value of land and additions on the property. | Land | Improvement |
|---|---|---|---|---|
| 2024 | $5,209 | $339,800 | $102,000 | $237,800 |
| 2023 | $5,015 | $339,800 | $102,000 | $237,800 |
| 2022 | $4,588 | $209,900 | $59,000 | $150,900 |
| 2021 | $4,513 | $209,900 | $55,200 | $154,700 |
| 2020 | $4,322 | $209,900 | $55,200 | $154,700 |
| 2019 | $4,202 | $209,900 | $55,200 | $154,700 |
| 2018 | $3,981 | $174,000 | $56,300 | $117,700 |
| 2017 | $3,877 | $173,300 | $56,300 | $117,000 |
| 2016 | $3,858 | $173,300 | $56,300 | $117,000 |
| 2015 | $3,922 | $170,900 | $49,600 | $121,300 |
| 2014 | $3,922 | $170,900 | $49,600 | $121,300 |
Agents Affiliated with this Home
-
T
Seller's Agent in 2025
Tyler Cote
Cote Partners Realty LLC
-
C
Buyer's Agent in 2025
Cindy Ferry
Keller Williams South Watuppa
-
M
Seller's Agent in 2022
Michael Silva
Cote Partners Realty LLC
-
J
Seller's Agent in 2020
John Pacheco
REALTY NEW ENGLAND
-
A
Seller's Agent in 2017
Alfred North Jr
RI Real Estate Services
-
D
Buyer's Agent in 2017
Debra Hetu
HomeSmart Professionals
Map
Source: State-Wide MLS
MLS Number: 1382491
APN: EPRO-000309-000014-000090
- 55 Ivan Ave
- 108 Ivan Ave
- 53 Wampanoag Trail
- 92 Silver Spring Ave
- 74 Plymouth Rd
- 97 Howland Ave
- 40 Kettle Point Ave
- 173 Martin St
- 34 Kettle Point Ave Unit D
- 54 Delway Rd
- 21 Delway Rd
- 125 Bradford Ave
- 82 Martin St
- 20 Kettle Point Ave
- 1463 S Broadway
- 74 Brookhaven Dr
- 35 Jenks St
- 34 Ridge Dr
- 6 Fuller Ave
- 23 Bullocks Point Ave Unit 2/4C
