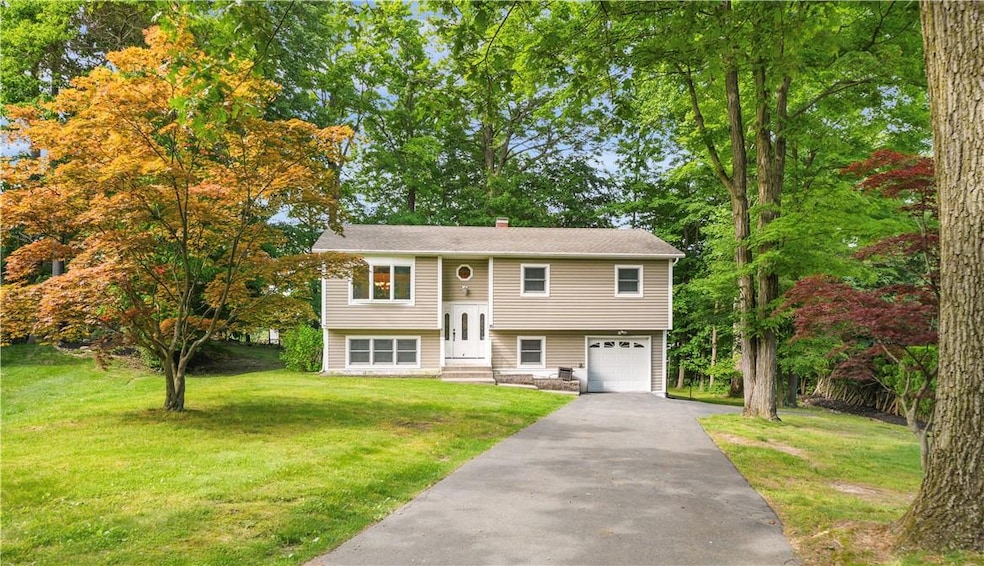
15 Glenn Ln New City, NY 10956
New City NeighborhoodHighlights
- Deck
- Formal Dining Room
- Porch
- Felix Festa Middle School Rated A-
- Cul-De-Sac
- 1 Car Attached Garage
About This Home
As of November 2024Welcome to this beautiful bright home situated on a private Cul-de-sac in the desired Clarkstown School District. This home has so much to offer! Upper level includes an open concept eat in Kitchen that leads to the dining room, living room with large bay window bringing in lots of natural light. Screened in porch to enjoy meals, coffee, tea and entertaining while overlooking the serene yard. Primary bedroom leading to renovated bathroom, 2 additional bedrooms upstairs, A lot of closet space. Lower level boasts large updated family room, new carpet, full updated bath, a forth bedroom plus an additional room that can be used for office, playroom, exercise room, whatever you’d like. Separate laundry room, new central air, garage, generator hookup, expanded driveway…all this and so much more! Close to shopping, highways, public transportation, parks, town pool. Come see this home that has been cared for and loved and move right in. Additional Information: HeatingFuel:Oil Below Ground,ParkingFeatures:1 Car Attached,
Last Agent to Sell the Property
Keller Williams Hudson Valley Brokerage Phone: (917) 817-6148 License #10401321744 Listed on: 06/05/2024

Home Details
Home Type
- Single Family
Est. Annual Taxes
- $12,947
Year Built
- Built in 1976
Lot Details
- 0.34 Acre Lot
- Cul-De-Sac
Parking
- 1 Car Attached Garage
- Driveway
Home Design
- Frame Construction
- Vinyl Siding
Interior Spaces
- 1,920 Sq Ft Home
- 2-Story Property
- Formal Dining Room
- Basement Fills Entire Space Under The House
Kitchen
- Eat-In Kitchen
- Dishwasher
Bedrooms and Bathrooms
- 4 Bedrooms
- 2 Full Bathrooms
Laundry
- Dryer
- Washer
Outdoor Features
- Deck
- Porch
Schools
- Link Elementary School
- Clarkstown South Senior High School
Utilities
- Central Air
- Baseboard Heating
- Heating System Uses Oil
- Oil Water Heater
Community Details
- Park
Listing and Financial Details
- Assessor Parcel Number 392089-051-014-0001-021-000-0000
Ownership History
Purchase Details
Home Financials for this Owner
Home Financials are based on the most recent Mortgage that was taken out on this home.Similar Homes in the area
Home Values in the Area
Average Home Value in this Area
Purchase History
| Date | Type | Sale Price | Title Company |
|---|---|---|---|
| Bargain Sale Deed | $650,000 | Celtic Title |
Mortgage History
| Date | Status | Loan Amount | Loan Type |
|---|---|---|---|
| Open | $581,750 | New Conventional | |
| Previous Owner | $149,500 | New Conventional | |
| Previous Owner | $100,000 | New Conventional | |
| Previous Owner | $125,000 | New Conventional | |
| Previous Owner | $250,000 | Credit Line Revolving | |
| Previous Owner | $50,000 | Credit Line Revolving | |
| Previous Owner | $100,000 | Credit Line Revolving |
Property History
| Date | Event | Price | Change | Sq Ft Price |
|---|---|---|---|---|
| 11/21/2024 11/21/24 | Sold | $650,000 | -5.7% | $339 / Sq Ft |
| 08/16/2024 08/16/24 | Pending | -- | -- | -- |
| 06/05/2024 06/05/24 | For Sale | $689,000 | -- | $359 / Sq Ft |
Tax History Compared to Growth
Tax History
| Year | Tax Paid | Tax Assessment Tax Assessment Total Assessment is a certain percentage of the fair market value that is determined by local assessors to be the total taxable value of land and additions on the property. | Land | Improvement |
|---|---|---|---|---|
| 2023 | $14,406 | $117,300 | $31,000 | $86,300 |
| 2022 | $10,977 | $117,300 | $31,000 | $86,300 |
| 2021 | $10,977 | $117,300 | $31,000 | $86,300 |
| 2020 | $10,884 | $117,300 | $31,000 | $86,300 |
| 2019 | $10,372 | $117,300 | $31,000 | $86,300 |
| 2018 | $10,372 | $117,300 | $31,000 | $86,300 |
| 2017 | $10,104 | $117,300 | $31,000 | $86,300 |
| 2016 | $10,049 | $117,300 | $31,000 | $86,300 |
| 2015 | -- | $117,300 | $31,000 | $86,300 |
| 2014 | -- | $117,300 | $31,000 | $86,300 |
Agents Affiliated with this Home
-
Tara Korn
T
Seller's Agent in 2024
Tara Korn
Keller Williams Hudson Valley
(917) 817-6148
6 in this area
10 Total Sales
-
Rosalie Kunert Sauter

Buyer's Agent in 2024
Rosalie Kunert Sauter
Christie's Int. Real Estate
(845) 558-6319
10 in this area
28 Total Sales
Map
Source: OneKey® MLS
MLS Number: H6304829
APN: 392089-051-014-0001-021-000-0000
