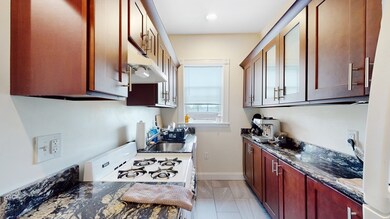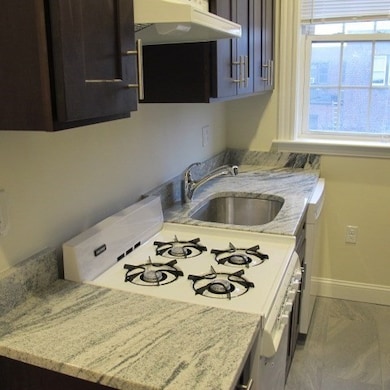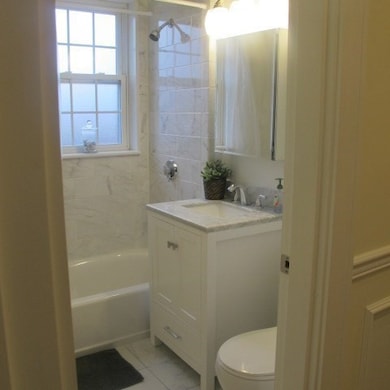15 Glenville Ave Unit 10 Allston, MA 02134
Commonwealth NeighborhoodHighlights
- 99,999 Sq Ft lot
- 3-minute walk to Harvard Avenue Station
- Intercom
- Property is near public transit
- No HOA
- Shops
About This Home
Luxury Gut Renovation and incredible unit for the discerning renter! This amazing split-style 2BD/1BA rear facing 2nd floor CORNER unit features a large galley kitchen with stainless steel appliances, dishwasher, gas cooking, granite counter tops, high-end solid wood white cabinets and porcelain tile floor. Luxurious bathroom with floor-to-ceiling Italian carrara marble tile, marble top vanity, full size bath tub/shower. Great layout with lots of living space, 3 full-size closets, large oversized windows and built-in decorative fireplace. This unit also features refinished hardwood floors, crown molding, detailed woodwork and wainscotting, high ceilings, recessed lights and ceiling fans. Card-based common laundry facilities within building. Conveniently located in the heart of Allston only 1 block from the T at the intersection of Harvard Ave. and Comm. Ave & 1/4 mile to BU with a Walk Score of 94! Private parking available for $195/month. Available for a Sept. 1st move-in!
Property Details
Home Type
- Multi-Family
Year Built
- Built in 1910
Lot Details
- 2.3 Acre Lot
Home Design
- 850 Sq Ft Home
- Apartment
Kitchen
- Range
- Freezer
- Dishwasher
Bedrooms and Bathrooms
- 2 Bedrooms
- 1 Full Bathroom
Location
- Property is near public transit
- Property is near schools
Utilities
- Heating System Uses Natural Gas
- Heating System Uses Steam
Listing and Financial Details
- Security Deposit $3,395
- Property Available on 9/1/25
- Rent includes heat, hot water, water, sewer, trash collection
- 12 Month Lease Term
- Assessor Parcel Number 1208554
Community Details
Overview
- No Home Owners Association
Amenities
- Shops
- Coin Laundry
Pet Policy
- No Pets Allowed
Map
Source: MLS Property Information Network (MLS PIN)
MLS Number: 73382547
APN: ALLS W:21 P:00881 S:000
- 1269 Commonwealth Ave Unit 2
- 21 Park Vale Ave Unit 2
- 29 Park Vale Ave Unit 5
- 16 Royce Rd Unit 4
- 56 Park Vale Ave Unit 4
- 56 Park Vale Ave Unit 10
- 514 Harvard St Unit B1
- 514 Harvard St Unit B2
- 39 Chester St
- 1161 Commonwealth Ave Unit 1
- 130 Glenville Ave
- 244 Brighton Ave Unit 405
- 57 Brighton Ave Unit C
- 59 Brighton Ave Unit 1
- 15 Walbridge St Unit 3
- 140 Columbia St
- 140 Columbia St Unit 2
- 140 Columbia St Unit 1
- 116 Thorndike St Unit 1
- 116 Thorndike St
- 15 Glenville Ave Unit 8
- 15 Glenville Ave Unit uni1 1-bed 1-bath
- 9 Park Vale Ave Unit 2
- 8 Glenville Ave Unit 5
- 18 Glenville Ave Unit 3
- 6 Glenville Ave Unit 2
- 15 Park Vale Ave Unit 7
- 15 Park Vale Ave Unit 2B
- 15 Park Vale Ave Unit 9
- 15 Park Vale Ave Unit 2
- 18 Glenville Ave Unit 2
- 14 Glenville Ave
- 14 Glenville Ave
- 14 Glenville Ave
- 14 Glenville Ave
- 18 Glenville Ave Unit Glenville Ave Allston
- 18 Glenville Ave Unit 1
- 14 Glenville Ave
- 18 Glenville Ave
- 18 Glenville Ave







