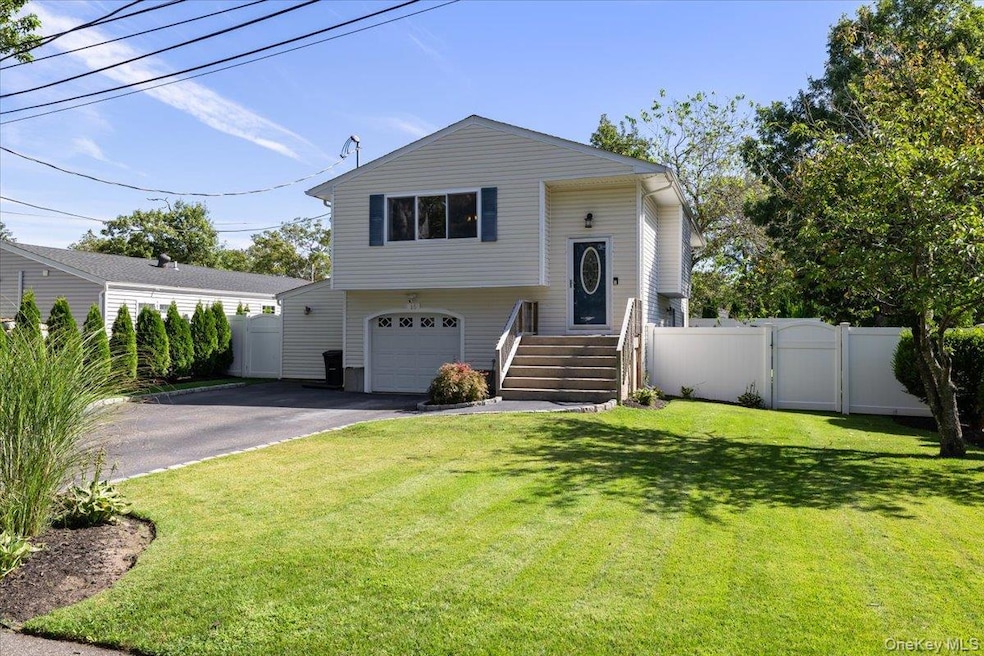
15 Grand Ave Patchogue, NY 11772
North Patchogue NeighborhoodEstimated payment $4,307/month
Highlights
- Raised Ranch Architecture
- High Ceiling
- Wet Bar
- Wood Flooring
- Stainless Steel Appliances
- Patio
About This Home
Welcome to this beautifully updated High Ranch, perfectly situated on a peaceful cul-de-sac in Patchogue. The main level boasts a brand-new, gourmet kitchen with smart LG appliances and is elegantly appointed with Brazilian Cherry hardwood floors.
The lower level offers a versatile living space to make your own while also allowing for a possible mother/daughter setup with proper permits. It features a spacious den and a wet bar, creating a perfect area for extended family or hosting. Essential comforts include central air, a new Roth Oil Tank, 5 zone smart sprinklers and more!
This home combines modern convenience with the peaceful charm with its desirable location!
Don't miss the opportunity to make this your new home!
Listing Agent
Exit Realty Achieve Brokerage Phone: 631-543-2009 License #10401324148 Listed on: 08/20/2025

Home Details
Home Type
- Single Family
Est. Annual Taxes
- $11,473
Year Built
- Built in 1972
Lot Details
- 0.25 Acre Lot
- Property is Fully Fenced
- Vinyl Fence
Parking
- 1 Car Garage
Home Design
- Raised Ranch Architecture
- Vinyl Siding
Interior Spaces
- 1,900 Sq Ft Home
- 2-Story Property
- Wet Bar
- High Ceiling
- Ceiling Fan
- Recessed Lighting
- Storage
- Wood Flooring
Kitchen
- Microwave
- Dishwasher
- Stainless Steel Appliances
Bedrooms and Bathrooms
- 3 Bedrooms
- 2 Full Bathrooms
Laundry
- Dryer
- Washer
Outdoor Features
- Patio
Schools
- Canaan Elementary School
- Saxton Middle School
- Patchogue-Medford High School
Utilities
- Central Air
- Baseboard Heating
- Heating System Uses Oil
- Oil Water Heater
- Septic Tank
Listing and Financial Details
- Exclusions: Hot Tub
- Assessor Parcel Number 0200-922-00-04-00-033-000
Map
Home Values in the Area
Average Home Value in this Area
Tax History
| Year | Tax Paid | Tax Assessment Tax Assessment Total Assessment is a certain percentage of the fair market value that is determined by local assessors to be the total taxable value of land and additions on the property. | Land | Improvement |
|---|---|---|---|---|
| 2024 | $10,937 | $2,411 | $200 | $2,211 |
| 2023 | $10,937 | $2,411 | $200 | $2,211 |
| 2022 | $9,728 | $2,411 | $200 | $2,211 |
| 2021 | $9,728 | $2,411 | $200 | $2,211 |
| 2020 | $10,078 | $2,411 | $200 | $2,211 |
| 2019 | $10,078 | $0 | $0 | $0 |
| 2018 | $9,405 | $2,411 | $200 | $2,211 |
| 2017 | $9,405 | $2,411 | $200 | $2,211 |
| 2016 | $9,891 | $2,600 | $200 | $2,400 |
| 2015 | -- | $2,700 | $200 | $2,500 |
| 2014 | -- | $2,700 | $200 | $2,500 |
Property History
| Date | Event | Price | Change | Sq Ft Price |
|---|---|---|---|---|
| 08/20/2025 08/20/25 | For Sale | $614,999 | -- | $324 / Sq Ft |
Purchase History
| Date | Type | Sale Price | Title Company |
|---|---|---|---|
| Bargain Sale Deed | $262,000 | None Available | |
| Deed | $395,000 | Asaf German | |
| Deed | $306,940 | Martin Pollack |
Mortgage History
| Date | Status | Loan Amount | Loan Type |
|---|---|---|---|
| Previous Owner | $213,888 | FHA |
Similar Homes in Patchogue, NY
Source: OneKey® MLS
MLS Number: 903661
APN: 0200-922-00-04-00-033-000
- 57 Lakeview Dr
- 79 A Traction Blvd
- 64 Prince St
- 125 Engelke St
- 66 Eimer St
- 24 Hamilton St
- 118 Truberg Ave
- 25 Glen Hollow Dr Unit H9
- 973 N Ocean Ave
- 11 Glenhollow Dr Unit D45
- 11 Glen Hollow Dr Unit D56
- 14 Arlington St
- 75 E Shore Dr
- 22 Howell St
- 10 Glen Hollow Dr Unit C55
- 1014 N Ocean Ave
- 7 Glen Hollow Dr Unit B45
- 4 Jones St
- 6 Bayside Ave
- 52 W Woodside Ave
- 72-76 Mount Vernon Ave
- 68 Mount Vernon Ave Unit E05
- 441 Sunrise Hwy North Service Rd
- 76 Mount Vernon Ave Unit C12
- 76 Mount Vernon Ave Unit C04
- 72 Mount Vernon Ave Unit B15
- 72 Mount Vernon Ave Unit A01
- 23 Terrace Ln
- 860 Waverly Ave Unit C
- 116 Waverly Ave Unit 6
- 116 Waverly Ave
- 20 Spruce Dr
- 99 Waverly Ave
- 37 Jennings Ave Unit 2
- 1 Village Green
- 311 W Main St Unit 10
- 311 W Main St Unit 15
- 311 W Main St Unit 22
- 311 W Main St
- 17 Patricia Rd Unit 2 BEDROOM APARTMENT






