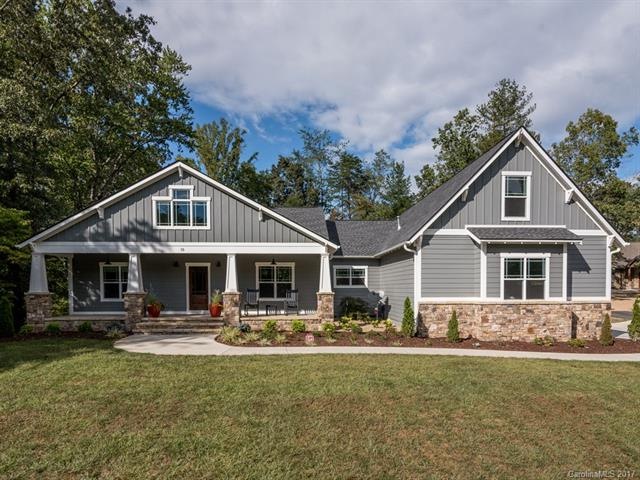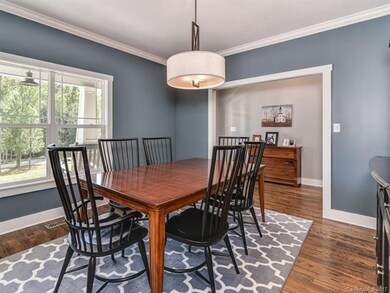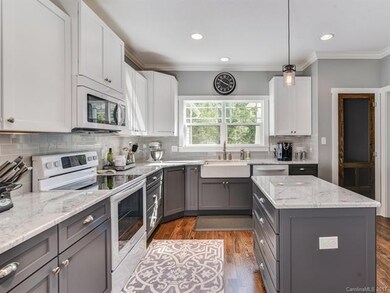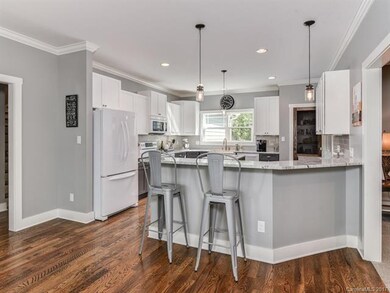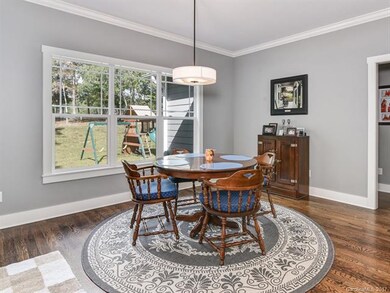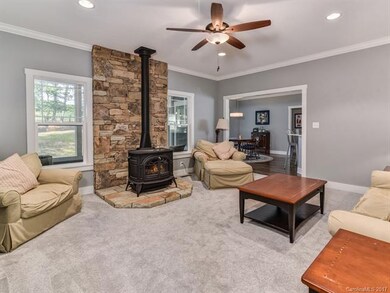
15 Green Laurel Trail Fletcher, NC 28732
Highlights
- Gated Community
- Open Floorplan
- Arts and Crafts Architecture
- Fairview Elementary School Rated A-
- Private Lot
- Wood Flooring
About This Home
As of March 2025Custom one level 4 bedroom, 3 1/2 baths split bedroom Craftsman styled home with spacious bonus room over the garage. Front covered porch, Formal dining (or office) and breakfast room adjacent to back screened porch. Beautiful large homesite with serene setting in neighborhood offering gated access, walking trails, streams, playground and small camping area. Ideally located between South Asheville, Fairview and Fletcher, for access to numerous amenities. Reynolds Schools.
Last Agent to Sell the Property
Allen Tate/Beverly-Hanks Hendersonville License #110582 Listed on: 10/16/2017

Home Details
Home Type
- Single Family
Year Built
- Built in 2014
Lot Details
- Front Green Space
- Private Lot
- Level Lot
- Many Trees
HOA Fees
- $92 Monthly HOA Fees
Parking
- Attached Garage
Home Design
- Arts and Crafts Architecture
Interior Spaces
- Open Floorplan
- Insulated Windows
- Crawl Space
- Kitchen Island
Flooring
- Wood
- Tile
Bedrooms and Bathrooms
- Walk-In Closet
Utilities
- Heating System Uses Natural Gas
Listing and Financial Details
- Assessor Parcel Number 9675-96-1223-00000
- Tax Block 0864
Community Details
Overview
- Billy Taylor Association, Phone Number (828) 778-6705
Recreation
- Recreation Facilities
- Community Playground
- Trails
Security
- Gated Community
Ownership History
Purchase Details
Home Financials for this Owner
Home Financials are based on the most recent Mortgage that was taken out on this home.Purchase Details
Home Financials for this Owner
Home Financials are based on the most recent Mortgage that was taken out on this home.Purchase Details
Home Financials for this Owner
Home Financials are based on the most recent Mortgage that was taken out on this home.Purchase Details
Home Financials for this Owner
Home Financials are based on the most recent Mortgage that was taken out on this home.Similar Homes in Fletcher, NC
Home Values in the Area
Average Home Value in this Area
Purchase History
| Date | Type | Sale Price | Title Company |
|---|---|---|---|
| Warranty Deed | $948,500 | None Listed On Document | |
| Warranty Deed | $733,000 | None Available | |
| Warranty Deed | $545,000 | None Available | |
| Warranty Deed | $100,000 | None Available |
Mortgage History
| Date | Status | Loan Amount | Loan Type |
|---|---|---|---|
| Previous Owner | $586,400 | New Conventional | |
| Previous Owner | $282,000 | New Conventional | |
| Previous Owner | $250,602 | New Conventional | |
| Previous Owner | $413,704 | Construction |
Property History
| Date | Event | Price | Change | Sq Ft Price |
|---|---|---|---|---|
| 03/31/2025 03/31/25 | Sold | $948,200 | -2.7% | $310 / Sq Ft |
| 01/31/2025 01/31/25 | For Sale | $975,000 | +33.0% | $318 / Sq Ft |
| 11/30/2021 11/30/21 | Sold | $733,000 | +4.7% | $247 / Sq Ft |
| 10/22/2021 10/22/21 | Pending | -- | -- | -- |
| 10/18/2021 10/18/21 | For Sale | $700,000 | +28.4% | $236 / Sq Ft |
| 03/28/2018 03/28/18 | Sold | $545,000 | -4.2% | $187 / Sq Ft |
| 02/23/2018 02/23/18 | Pending | -- | -- | -- |
| 10/16/2017 10/16/17 | For Sale | $569,000 | -- | $196 / Sq Ft |
Tax History Compared to Growth
Tax History
| Year | Tax Paid | Tax Assessment Tax Assessment Total Assessment is a certain percentage of the fair market value that is determined by local assessors to be the total taxable value of land and additions on the property. | Land | Improvement |
|---|---|---|---|---|
| 2024 | $4,589 | $677,300 | $107,900 | $569,400 |
| 2023 | $4,589 | $677,300 | $107,900 | $569,400 |
| 2022 | $4,287 | $677,300 | $107,900 | $569,400 |
| 2021 | $4,287 | $677,300 | $0 | $0 |
| 2020 | $3,748 | $556,100 | $0 | $0 |
| 2019 | $3,748 | $556,100 | $0 | $0 |
| 2018 | $3,581 | $556,100 | $0 | $0 |
| 2017 | $3,581 | $516,500 | $0 | $0 |
| 2016 | $3,662 | $516,500 | $0 | $0 |
| 2015 | $2,150 | $303,200 | $0 | $0 |
| 2014 | -- | $0 | $0 | $0 |
Agents Affiliated with this Home
-
Heather Adcock
H
Seller's Agent in 2025
Heather Adcock
Patton Allen Real Estate LLC
(843) 259-9896
1 in this area
11 Total Sales
-
Sarah Rominger

Buyer's Agent in 2025
Sarah Rominger
Mountain Haven Realty LLC
(828) 280-5065
7 in this area
33 Total Sales
-
Michael Shoffner

Seller's Agent in 2021
Michael Shoffner
Keller Williams Professionals
(828) 231-9448
4 in this area
92 Total Sales
-
Binford Jennings

Buyer's Agent in 2021
Binford Jennings
Allen Tate/Beverly-Hanks Asheville-Downtown
(828) 707-6442
2 in this area
42 Total Sales
-
Sally Baker
S
Seller's Agent in 2018
Sally Baker
Allen Tate/Beverly-Hanks Hendersonville
(828) 684-3509
21 Total Sales
-
Billy Taylor

Seller Co-Listing Agent in 2018
Billy Taylor
Allen Tate/Beverly-Hanks Fletcher
(828) 778-6705
58 in this area
182 Total Sales
Map
Source: Canopy MLS (Canopy Realtor® Association)
MLS Number: CAR3329558
APN: 9675-96-1223-00000
- 15 Bridgewater Dr
- 38 Enochs Way
- 293 Gap Creek Rd
- 30 Gap Hill Dr
- 1961 Cane Creek Rd
- 15 Pine Ridge Ct
- TBD Lytle Rd
- 428 Emmas Grove Rd
- 0 Tbd Lytle Rd
- 400 Emmas Grove Rd
- 17 Meadow Brook Dr
- 337 Chukar Way Unit Lot 21
- 365 Chukar Way Unit 22
- 23 Windy Ridge
- 76 Bradford Vista
- 221 John Tate Dr
- 236 Turkey Ridge Rd Unit 13
- 65 Bradford Vista
- 38 Thistle Ln
- 437 Pisgah Vista Rd Unit Lot 37
