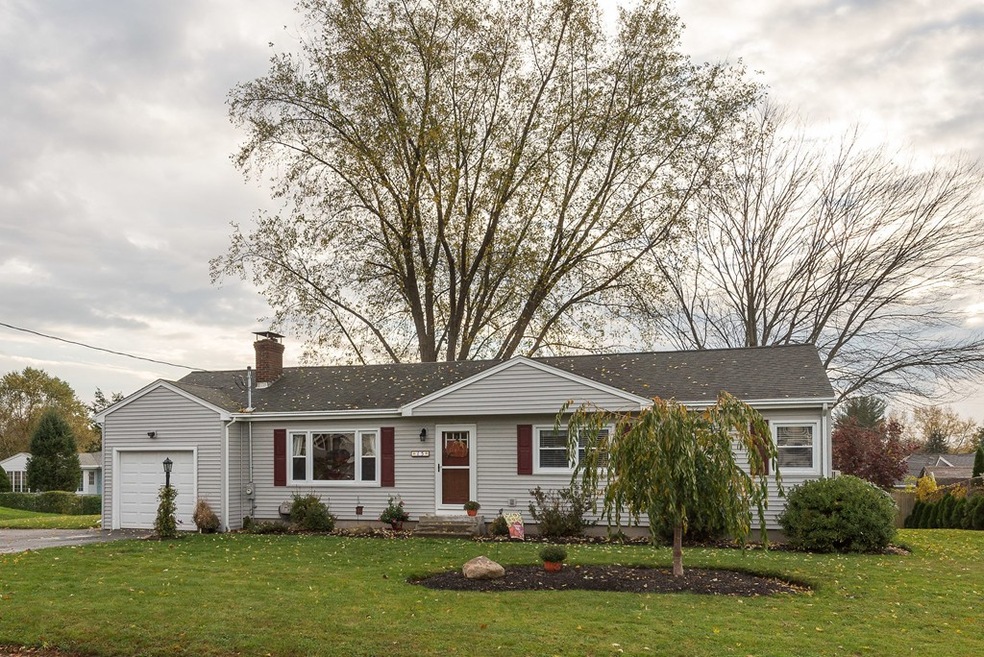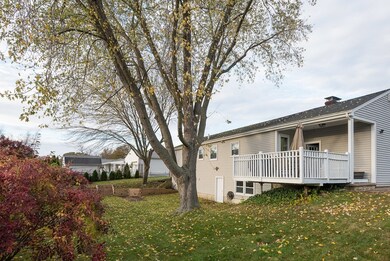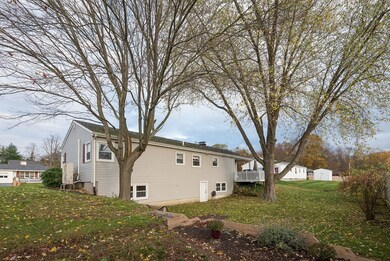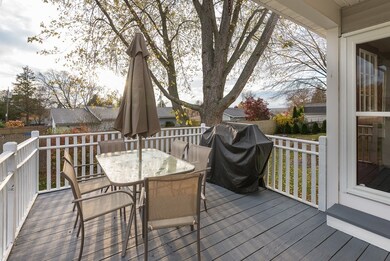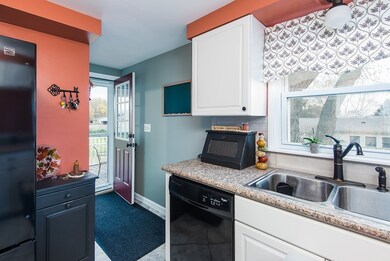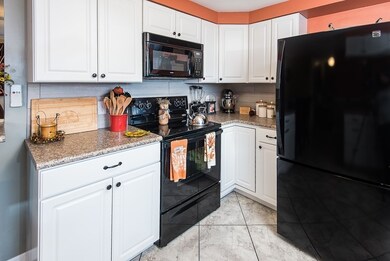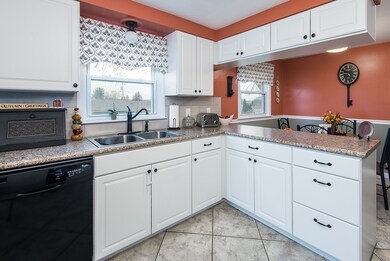
15 Green St Cumberland, RI 02864
Cumberland Hill NeighborhoodAbout This Home
As of February 2018This is one you don't want to miss! One Level Living! This 3 bedroom, one bath home with a One car garage- was completely RENOVATED in 2014, including heating system, electrical, kitchen, bathroom, vinyl siding, replacement windows. Beautiful HARDWOOD floors throughout! Generously sized Family room with a stunning brick FIREPLACE. GORGEOUS kitchen with tile, upgraded cabinets, and new appliances. This leads out to a nice sized deck that overlooks a fantastic back yard. Walkout basement with FULL WINDOWS and doors offers another 1104 square feet of room for you to put your finishing touches on to offer more living space if needed.- Most of the work is done- including a rough- in plumbing for another bathroom. A sought after neighborhood too! Great highway access and commuter needs. MOVE IN READY!
Last Buyer's Agent
Christopher Cox
Keller Williams Realty License #450001097

Home Details
Home Type
Single Family
Est. Annual Taxes
$4,218
Year Built
1960
Lot Details
0
Listing Details
- Lot Description: Paved Drive
- Property Type: Single Family
- Single Family Type: Detached
- Style: Ranch
- Other Agent: 2.50
- Lead Paint: Unknown
- Year Round: Yes
- Year Built Description: Actual
- Special Features: None
- Property Sub Type: Detached
- Year Built: 1960
Interior Features
- Has Basement: Yes
- Fireplaces: 1
- Number of Rooms: 6
- Amenities: Public Transportation, Shopping, Medical Facility, Highway Access, House of Worship, Private School, Public School
- Electric: Circuit Breakers, 200 Amps
- Energy: Insulated Windows, Insulated Doors
- Flooring: Tile, Hardwood
- Insulation: Fiberglass
- Interior Amenities: Cable Available
- Bedroom 2: First Floor
- Bedroom 3: First Floor
- Bathroom #1: First Floor
- Kitchen: First Floor
- Laundry Room: Basement
- Master Bedroom: First Floor
- Master Bedroom Description: Ceiling Fan(s), Flooring - Hardwood, Main Level
- Family Room: First Floor
- No Bedrooms: 3
- Full Bathrooms: 1
- Main Lo: AN3530
- Main So: BB9714
- Estimated Sq Ft: 1104.00
Exterior Features
- Construction: Frame
- Exterior: Vinyl
- Exterior Features: Deck, Deck - Wood, Gutters, Screens
- Foundation: Poured Concrete
Garage/Parking
- Garage Parking: Attached, Garage Door Opener
- Garage Spaces: 1
- Parking: Off-Street, Paved Driveway
- Parking Spaces: 4
Utilities
- Cooling Zones: 3
- Heat Zones: 3
- Hot Water: Electric, Tank
- Utility Connections: for Electric Range, for Electric Oven
- Sewer: City/Town Sewer
- Water: City/Town Water
Schools
- Elementary School: Ashton
- Middle School: No. Cumberland
- High School: Cumberland
Lot Info
- Zoning: RES
- Acre: 0.23
- Lot Size: 10019.00
Multi Family
- Foundation: Irregular
Ownership History
Purchase Details
Home Financials for this Owner
Home Financials are based on the most recent Mortgage that was taken out on this home.Purchase Details
Home Financials for this Owner
Home Financials are based on the most recent Mortgage that was taken out on this home.Similar Homes in the area
Home Values in the Area
Average Home Value in this Area
Purchase History
| Date | Type | Sale Price | Title Company |
|---|---|---|---|
| Warranty Deed | $295,000 | -- | |
| Warranty Deed | $167,000 | -- |
Mortgage History
| Date | Status | Loan Amount | Loan Type |
|---|---|---|---|
| Open | $55,000 | Stand Alone Refi Refinance Of Original Loan | |
| Open | $288,000 | Stand Alone Refi Refinance Of Original Loan | |
| Closed | $276,000 | Stand Alone Refi Refinance Of Original Loan | |
| Closed | $280,250 | Purchase Money Mortgage | |
| Previous Owner | $17,000 | Unknown |
Property History
| Date | Event | Price | Change | Sq Ft Price |
|---|---|---|---|---|
| 02/02/2018 02/02/18 | Sold | $295,000 | -1.3% | $267 / Sq Ft |
| 01/12/2018 01/12/18 | Pending | -- | -- | -- |
| 12/15/2017 12/15/17 | Price Changed | $299,000 | -3.5% | $271 / Sq Ft |
| 11/09/2017 11/09/17 | For Sale | $309,900 | +85.6% | $281 / Sq Ft |
| 09/25/2014 09/25/14 | Sold | $167,000 | -22.3% | $151 / Sq Ft |
| 08/26/2014 08/26/14 | Pending | -- | -- | -- |
| 05/19/2014 05/19/14 | For Sale | $214,900 | -- | $195 / Sq Ft |
Tax History Compared to Growth
Tax History
| Year | Tax Paid | Tax Assessment Tax Assessment Total Assessment is a certain percentage of the fair market value that is determined by local assessors to be the total taxable value of land and additions on the property. | Land | Improvement |
|---|---|---|---|---|
| 2024 | $4,218 | $353,000 | $160,100 | $192,900 |
| 2023 | $4,102 | $353,000 | $160,100 | $192,900 |
| 2022 | $3,845 | $256,500 | $100,000 | $156,500 |
| 2021 | $3,781 | $256,500 | $100,000 | $156,500 |
| 2020 | $3,673 | $256,500 | $100,000 | $156,500 |
| 2019 | $3,700 | $233,000 | $98,300 | $134,700 |
| 2018 | $463 | $233,000 | $98,300 | $134,700 |
| 2017 | $3,544 | $233,000 | $98,300 | $134,700 |
| 2016 | $3,196 | $187,100 | $94,600 | $92,500 |
| 2015 | $3,196 | $187,100 | $94,600 | $92,500 |
| 2014 | $3,173 | $185,800 | $94,600 | $91,200 |
| 2013 | $3,331 | $211,100 | $96,300 | $114,800 |
Agents Affiliated with this Home
-

Seller's Agent in 2018
Paulette Rioux
Rioux Real Estate
(508) 958-8658
40 Total Sales
-
C
Buyer's Agent in 2018
Christopher Cox
Keller Williams Realty
-

Seller's Agent in 2014
Thomas Piantadosi
RE/MAX Town & Country
(401) 578-8071
2 in this area
40 Total Sales
-

Buyer's Agent in 2014
Jo-Ann Molinaro
RE/MAX Professionals
(401) 767-2431
1 in this area
121 Total Sales
Map
Source: MLS Property Information Network (MLS PIN)
MLS Number: 72253962
APN: CUMB-000054-000401-000000
- 27 Nixon St
- 2970 Mendon Rd Unit 53
- 7 New Clark Rd
- 2985 Mendon Rd
- 60 Farm Dr
- 200 Heroux Blvd Unit 306
- 200 Heroux Blvd Unit 908
- 45 Notre Dame Ave
- 151 Hadde Ave
- 96 Evergreen St
- 34 Boyle Ave
- 2 Angle St Unit 5
- 185 Manville Hill Rd Unit 109
- 102 Canning St
- 12 Church Ln
- 10 Park Way
- 26 Monica Dr
- 23 Windsong Rd
- 63 Prospect St
- 28 Plant St
