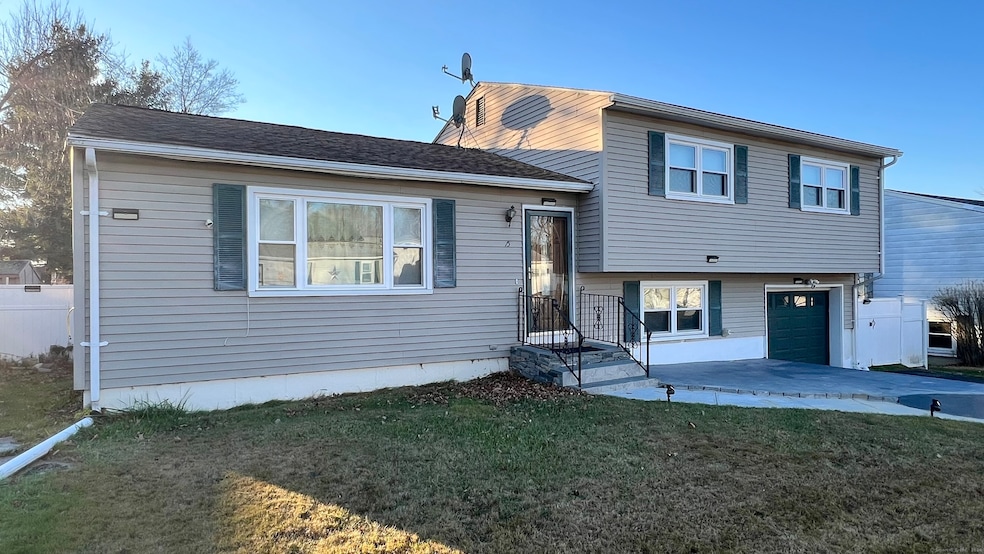
15 Greenview Dr Waterbury, CT 06708
West End District NeighborhoodEstimated payment $2,619/month
Highlights
- In Ground Pool
- 1 Fireplace
- Level Lot
- Attic
- Baseboard Heating
About This Home
Welcome to this beautiful 4 bedroom, 3 bathroom split level home. This home features a modern layout with a fully updated kitchen perfect for entertaining. The living room includes an electric fireplace perfect for those cozy nights. The primary bedroom boasts an en suite bathroom for added comfort. The home has hardwood floors throughout. Enjoy the convenience of the garage space and fence in yard ideal for pets and outdoor activities. The summers can be spent on the lovely trex deck or the lovely in-ground pool. The laundry is located in the lower level, that's finished for additional square footage. The bedroom on the lower level can also be used as an office. This is a must see. Home is minutes away from interstate 84 and Country Club of Waterbury. You can't afford to let this one pass you by!
Home Details
Home Type
- Single Family
Est. Annual Taxes
- $9,375
Year Built
- Built in 1972
Lot Details
- 6,970 Sq Ft Lot
- Level Lot
- Property is zoned RS
Parking
- Automatic Garage Door Opener
Home Design
- Split Level Home
- Concrete Foundation
- Frame Construction
- Asphalt Shingled Roof
- Vinyl Siding
Interior Spaces
- 1 Fireplace
- Basement Fills Entire Space Under The House
- Pull Down Stairs to Attic
Kitchen
- Electric Range
- Dishwasher
Bedrooms and Bathrooms
- 3 Bedrooms
Laundry
- Electric Dryer
- Washer
Pool
- In Ground Pool
Utilities
- Window Unit Cooling System
- Baseboard Heating
Listing and Financial Details
- Assessor Parcel Number 1396340
Map
Home Values in the Area
Average Home Value in this Area
Tax History
| Year | Tax Paid | Tax Assessment Tax Assessment Total Assessment is a certain percentage of the fair market value that is determined by local assessors to be the total taxable value of land and additions on the property. | Land | Improvement |
|---|---|---|---|---|
| 2025 | $8,530 | $189,630 | $24,220 | $165,410 |
| 2024 | $9,375 | $189,630 | $24,220 | $165,410 |
| 2023 | $10,276 | $189,630 | $24,220 | $165,410 |
| 2022 | $6,399 | $106,270 | $24,260 | $82,010 |
| 2021 | $6,173 | $102,530 | $24,260 | $78,270 |
| 2020 | $6,173 | $102,530 | $24,260 | $78,270 |
| 2019 | $6,173 | $102,530 | $24,260 | $78,270 |
| 2018 | $6,173 | $102,530 | $24,260 | $78,270 |
| 2017 | $6,350 | $105,460 | $24,250 | $81,210 |
| 2016 | $6,350 | $105,460 | $24,250 | $81,210 |
| 2015 | $6,140 | $105,460 | $24,250 | $81,210 |
| 2014 | $6,140 | $105,460 | $24,250 | $81,210 |
Property History
| Date | Event | Price | Change | Sq Ft Price |
|---|---|---|---|---|
| 02/10/2025 02/10/25 | Pending | -- | -- | -- |
| 01/30/2025 01/30/25 | Price Changed | $340,000 | -2.9% | $157 / Sq Ft |
| 01/07/2025 01/07/25 | Price Changed | $350,000 | -4.1% | $162 / Sq Ft |
| 12/22/2024 12/22/24 | Price Changed | $365,000 | -2.7% | $169 / Sq Ft |
| 11/21/2024 11/21/24 | For Sale | $375,000 | +29.3% | $173 / Sq Ft |
| 07/16/2021 07/16/21 | Sold | $290,000 | -3.3% | $134 / Sq Ft |
| 05/21/2021 05/21/21 | Pending | -- | -- | -- |
| 05/14/2021 05/14/21 | For Sale | $299,900 | -- | $138 / Sq Ft |
Purchase History
| Date | Type | Sale Price | Title Company |
|---|---|---|---|
| Warranty Deed | $360,000 | None Available | |
| Warranty Deed | $360,000 | None Available | |
| Warranty Deed | $290,000 | None Available | |
| Warranty Deed | $290,000 | None Available | |
| Warranty Deed | $119,000 | -- | |
| Warranty Deed | $119,000 | -- | |
| Warranty Deed | $125,000 | -- | |
| Warranty Deed | $125,000 | -- |
Mortgage History
| Date | Status | Loan Amount | Loan Type |
|---|---|---|---|
| Open | $353,479 | FHA | |
| Closed | $353,479 | FHA | |
| Previous Owner | $261,000 | Purchase Money Mortgage | |
| Previous Owner | $146,500 | Balloon | |
| Previous Owner | $112,430 | No Value Available |
Similar Homes in Waterbury, CT
Source: SmartMLS
MLS Number: 24058700
APN: WATE-000497-001115-000025
- 56 Dellwood Dr
- 67 Barrington Ln
- 782 Oronoke Rd Unit 33
- 24 Taft Point Unit 40
- 24 Taft Point Unit 39
- 827 Oronoke Rd Unit 5-6
- 36 Ernest Ave
- 64 Esther Ave
- 116 Esther Ave
- 103 Esther Ave
- 350 Bristol St Unit C1
- 925 Oronoke Rd Unit 22I
- 925 Oronoke Rd Unit 34A
- 925 Oronoke Rd Unit 100H
- 925 Oronoke Rd Unit 18K
- 925 Oronoke Rd Unit 17F
- 925 Oronoke Rd Unit 36G
- 60 Hewey St
- 109 Hewey St
- 0 Ellen St Unit 24096679






