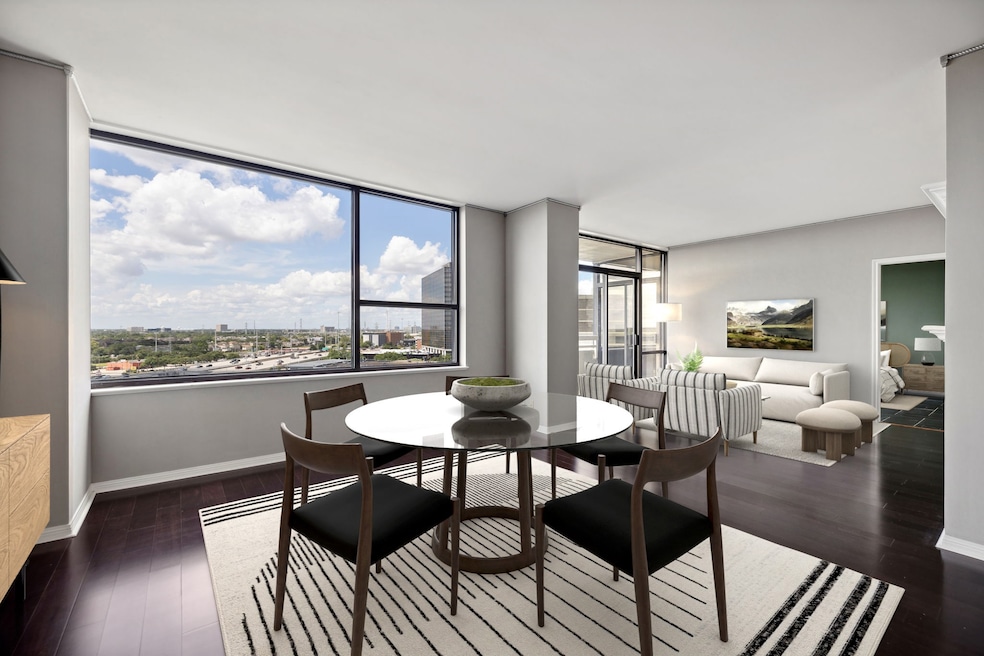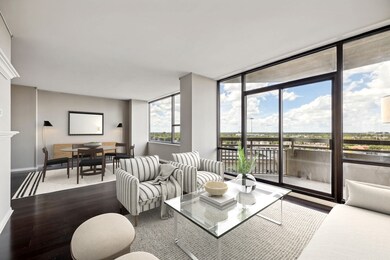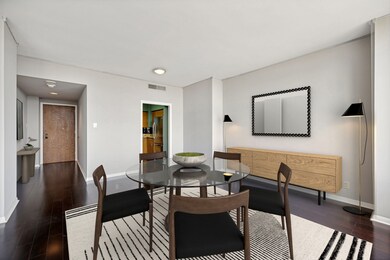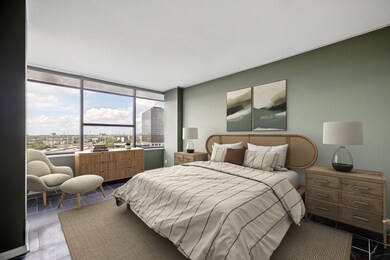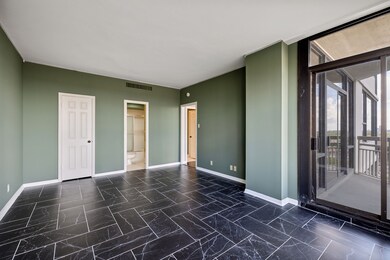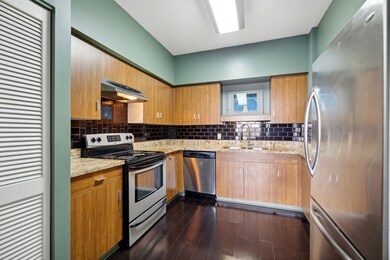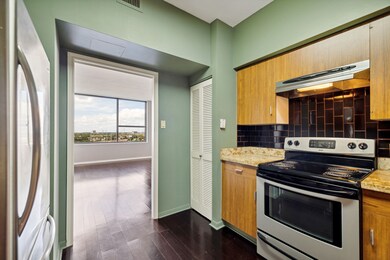The Greenway 15 Greenway Plaza Unit 11A Houston, TX 77046
Greenway-Upper Kirby NeighborhoodHighlights
- Doorman
- Views to the West
- Engineered Wood Flooring
- Poe Elementary School Rated A-
- Traditional Architecture
- Community Pool
About This Home
Spacious 11th floor 1/1 with generous room sizes and a great floor plan. Engineered hardwood floors at entry, kitchen, living and dining. Kitchen with granite counters, stainless appliances and black subway tiled backsplash. 18 x 12 primary suite with walk-in closet and private balcony access to enjoy sunset views. Stacked washer/dryer. Full service high rise living with doorman, valet, porter, 24 hour security and heated pool. Convenient location within close proximity to shopping, dining, the Texas Medical Center, Downtown and the Galleria.
Listing Agent
Martha Turner Sotheby's International Realty License #0502916 Listed on: 07/09/2025

Condo Details
Home Type
- Condominium
Est. Annual Taxes
- $48
Year Built
- Built in 1980
Parking
- 1 Car Attached Garage
- Additional Parking
- Assigned Parking
- Controlled Entrance
Home Design
- Traditional Architecture
- Entry on the 11th floor
Interior Spaces
- 1,026 Sq Ft Home
- Combination Dining and Living Room
- Views to the West
- Stacked Washer and Dryer
Kitchen
- Electric Oven
- Electric Range
- Microwave
- Dishwasher
- Disposal
- Instant Hot Water
Flooring
- Engineered Wood
- Tile
Bedrooms and Bathrooms
- 1 Bedroom
- 1 Full Bathroom
- Bathtub with Shower
Home Security
Schools
- Poe Elementary School
- Lanier Middle School
- Lamar High School
Utilities
- Central Heating and Cooling System
- Programmable Thermostat
- Municipal Trash
- Cable TV Available
Additional Features
- Energy-Efficient Thermostat
Listing and Financial Details
- Property Available on 7/9/25
- Long Term Lease
Community Details
Overview
- Greenway Council Association
- Mid-Rise Condominium
- Greenway Condos
- The Greenway Subdivision
Amenities
- Doorman
- Valet Parking
- Trash Chute
- Elevator
Recreation
Pet Policy
- Pet Deposit Required
- The building has rules on how big a pet can be within a unit
Security
- Security Service
- Card or Code Access
- Fire and Smoke Detector
Map
About The Greenway
Source: Houston Association of REALTORS®
MLS Number: 3597201
APN: 1149030010068
- 14 Greenway Plaza Unit 14O
- 14 Greenway Plaza Unit 12r
- 14 Greenway Plaza Unit 12L
- 14 Greenway Plaza Unit 15Q
- 14 Greenway Plaza Unit 19P
- 14 Greenway Plaza Unit 23M
- 14 Greenway Plaza Unit 13P
- 14 Greenway Plaza Unit 8R
- 14 Greenway Plaza Unit 24N
- 15 Greenway Plaza Unit 12G
- 15 Greenway Plaza Unit 5C
- 15 Greenway Plaza Unit 8G
- 15 Greenway Plaza Unit 12F
- 3400 Timmons Ln Unit 30
- 3400 Timmons Ln Unit 68
- 3400 Timmons Ln Unit 66
- 3400 Timmons Ln Unit 48
- 3224 Timmons Ln Unit 127
- 3224 Timmons Ln Unit 143
- 3224 Timmons Ln Unit 106
- 15 Greenway Plaza Unit 10G
- 14 Greenway Plaza Unit 15L
- 14 Greenway Plaza Unit 19M
- 3788 Richmond Ave Unit 1306
- 3788 Richmond Ave Unit 1150
- 3788 Richmond Ave Unit 1233
- 3788 Richmond Ave Unit 1241
- 3788 Richmond Ave Unit 1156
- 3788 Richmond Ave Unit 1122
- 3788 Richmond Ave Unit 1154
- 3788 Richmond Ave
- 3411 Cummins St
- 3400 Timmons Ln Unit 2
- 4002 Portsmouth Ave
- 3224 Timmons Ln Unit 135
- 3224 Timmons Ln Unit 104
- 3224 Timmons Ln Unit 163
- 3400 Edloe St Unit 716
- 3400 Edloe St Unit 903
- 3400 Edloe St Unit 904
