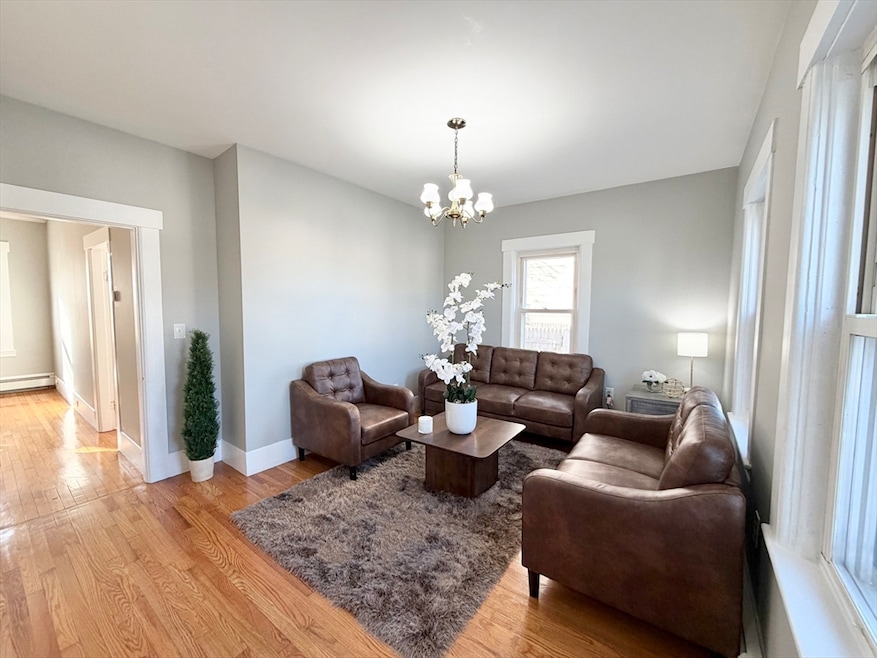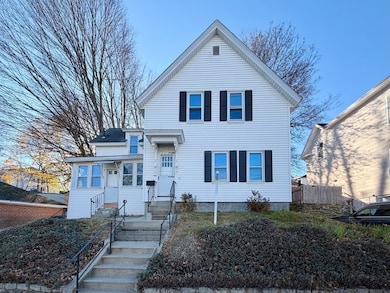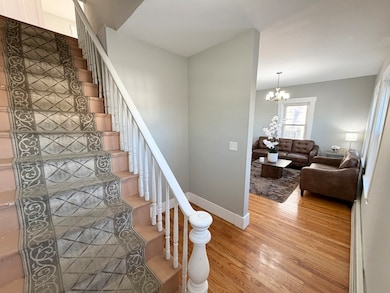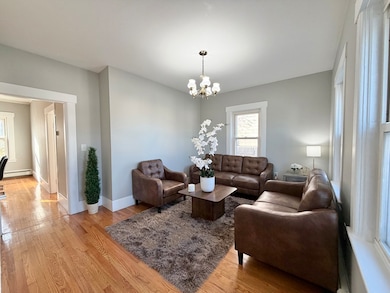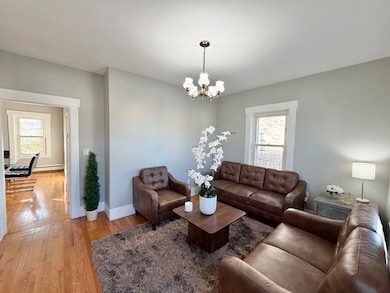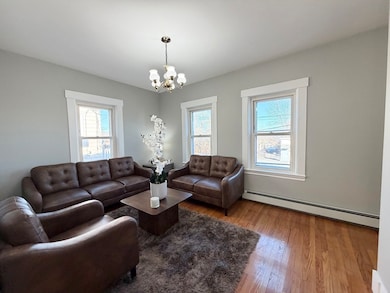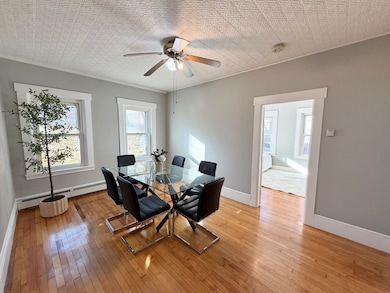15 Hale St Fitchburg, MA 01420
Estimated payment $2,211/month
Highlights
- Colonial Architecture
- No HOA
- 3-minute walk to Sadie Quatrale Park
- Wood Flooring
- Forced Air Heating System
About This Home
Move-In-Ready! Beautifully Updated 4 Bedroom 2 Bathroom Single Family featuring hardwood floors throughout the main level, a sunlit living room, kitchen with granite countertops, ample cabinet space, and stainless steel appliances. The first floor also includes a formal dining room, full bathroom, and a versatile bedroom, perfect for guests. Upstairs, you'll find additional three good sized bedrooms with refinished pine floors, with the second bedroom having an ensuite 2nd full bathroom and private second egress. Also has an enclosed porch. Outside, enjoy plenty of yard space ideal for relaxing, entertaining, or gardening. Plenty of street parking available on both sides of street. Not a drive-by property - View our video tour and stop by our Open House Sat/Sun 12:00-1:30PM!!
Home Details
Home Type
- Single Family
Est. Annual Taxes
- $2,891
Year Built
- Built in 1900
Lot Details
- 4,988 Sq Ft Lot
- Property is zoned RC
Home Design
- 1,260 Sq Ft Home
- Colonial Architecture
Kitchen
- Range
Flooring
- Wood
- Pine Flooring
- Laminate
Bedrooms and Bathrooms
- 4 Bedrooms
- 2 Full Bathrooms
Parking
- Driveway
- Open Parking
Utilities
- No Cooling
- Forced Air Heating System
- Heating System Uses Natural Gas
- 100 Amp Service
- Gas Water Heater
Additional Features
- Unfinished Basement
Community Details
- No Home Owners Association
Listing and Financial Details
- Assessor Parcel Number M:0082 B:0111 L:0,1506436
Map
Home Values in the Area
Average Home Value in this Area
Tax History
| Year | Tax Paid | Tax Assessment Tax Assessment Total Assessment is a certain percentage of the fair market value that is determined by local assessors to be the total taxable value of land and additions on the property. | Land | Improvement |
|---|---|---|---|---|
| 2025 | $2,891 | $214,000 | $86,000 | $128,000 |
| 2024 | $2,655 | $179,300 | $51,100 | $128,200 |
| 2023 | $2,727 | $170,200 | $39,200 | $131,000 |
| 2022 | $3,036 | $172,400 | $34,400 | $138,000 |
| 2021 | $2,786 | $146,400 | $26,100 | $120,300 |
| 2020 | $2,582 | $131,000 | $21,400 | $109,600 |
| 2019 | $2,762 | $134,800 | $29,700 | $105,100 |
| 2018 | $2,490 | $118,500 | $27,300 | $91,200 |
| 2017 | $2,293 | $106,700 | $24,900 | $81,800 |
| 2016 | $2,238 | $105,400 | $24,900 | $80,500 |
| 2015 | $2,192 | $106,000 | $26,100 | $79,900 |
| 2014 | $2,102 | $106,000 | $26,100 | $79,900 |
Property History
| Date | Event | Price | List to Sale | Price per Sq Ft | Prior Sale |
|---|---|---|---|---|---|
| 11/18/2025 11/18/25 | For Sale | $373,000 | 0.0% | $296 / Sq Ft | |
| 08/04/2022 08/04/22 | Rented | $2,500 | 0.0% | -- | |
| 07/12/2022 07/12/22 | Under Contract | -- | -- | -- | |
| 07/08/2022 07/08/22 | For Rent | $2,500 | 0.0% | -- | |
| 02/07/2022 02/07/22 | Sold | $175,000 | -2.7% | $109 / Sq Ft | View Prior Sale |
| 12/22/2021 12/22/21 | Pending | -- | -- | -- | |
| 12/18/2021 12/18/21 | For Sale | -- | -- | -- | |
| 09/27/2021 09/27/21 | Pending | -- | -- | -- | |
| 09/22/2021 09/22/21 | For Sale | $179,900 | -- | $112 / Sq Ft |
Purchase History
| Date | Type | Sale Price | Title Company |
|---|---|---|---|
| Quit Claim Deed | -- | None Available | |
| Quit Claim Deed | -- | None Available | |
| Quit Claim Deed | -- | None Available | |
| Quit Claim Deed | -- | None Available | |
| Quit Claim Deed | $175,000 | None Available |
Mortgage History
| Date | Status | Loan Amount | Loan Type |
|---|---|---|---|
| Open | $195,000 | Stand Alone Refi Refinance Of Original Loan | |
| Closed | $195,000 | Stand Alone Refi Refinance Of Original Loan |
Source: MLS Property Information Network (MLS PIN)
MLS Number: 73456055
APN: FITC-000082-000111
- 44-46 Salem St Unit 3
- 89 Birch Saint Passway Unit 1
- 87 Summer St Unit 2
- 90 Payson St Unit 1
- 10 Main St
- 73 Kingsbury St Unit 2
- 49 Pine St Unit 2
- 35 Day St
- 143 Charles St Unit 2
- 37 Blossom St
- 85 Day St Unit 2
- 85 Boutelle St Unit 2
- 26 Pleasant St Unit 1
- 36 Jackson Ave
- 115 Highland Ave Unit 3
- 229 Rollstone St Unit 2
- 43 Willow St Unit 2
- 38 Hazel St
- 651 Main St Unit 1
- 180 Bemis Rd
