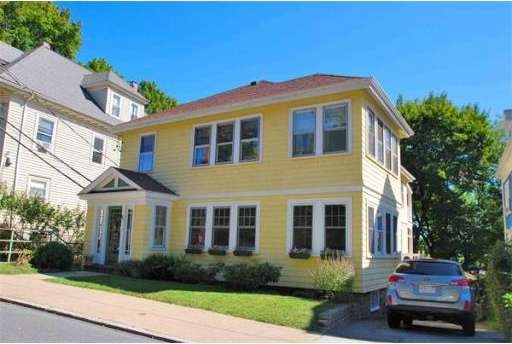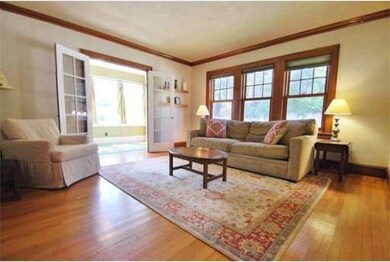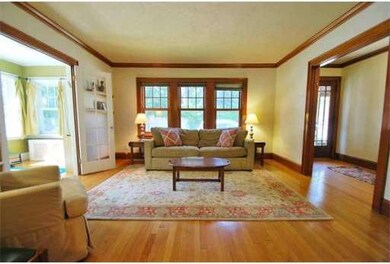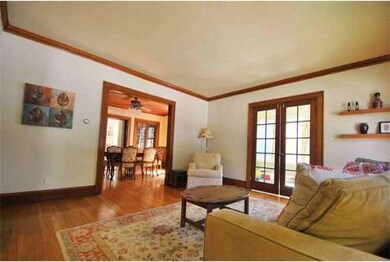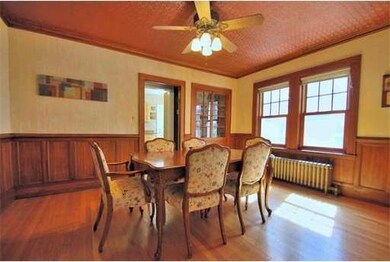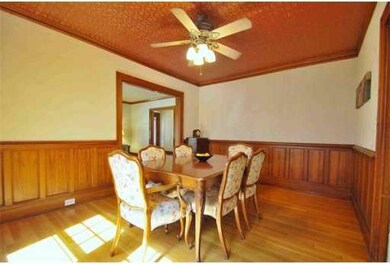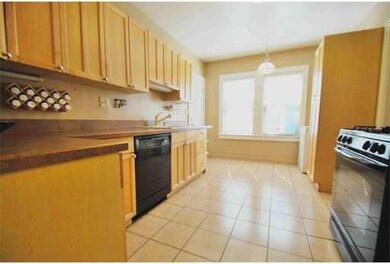
15 Hampstead Rd Unit 1 Jamaica Plain, MA 02130
Jamaica Plain NeighborhoodAbout This Home
As of August 2016Arboretum neighborhood. This spacious home has it all. Beautiful gracious Living Room flows into the formal Dining Room and heated Sun Room. The eat-in Kitchen has been nicely updated. There are 3 good sized bedrooms, one with enormous walk-in closet including a bonus en-suite bedroom or office with sliders leading out to a private yard & patio. There's also a rear deck, heated 1-car garage plus a 3 car driveway. Steps to T, shops & restaurants. Don't miss this one.
Property Details
Home Type
Condominium
Est. Annual Taxes
$9,519
Year Built
1899
Lot Details
0
Listing Details
- Unit Level: 1
- Unit Placement: Street, Lower Level
- Special Features: None
- Property Sub Type: Condos
- Year Built: 1899
Interior Features
- Has Basement: Yes
- Number of Rooms: 7
- Amenities: Public Transportation, Shopping, Park, Walk/Jog Trails, Medical Facility, Laundromat, Bike Path, Conservation Area, Highway Access, House of Worship, Public School, T-Station
- Electric: Circuit Breakers, 100 Amps
- Energy: Insulated Windows
- Flooring: Wood, Tile, Wall to Wall Carpet
- Insulation: Full, Blown In
- Interior Amenities: Cable Available, French Doors
- Bedroom 2: First Floor, 10X13
- Bedroom 3: Basement, 17X18
- Bathroom #1: First Floor
- Bathroom #2: Basement
- Kitchen: First Floor, 15X10
- Laundry Room: Basement
- Living Room: First Floor, 14X14
- Master Bedroom: First Floor, 11X13
- Master Bedroom Description: Walk-in Closet, Hard Wood Floor
- Dining Room: First Floor, 15X11
Exterior Features
- Construction: Frame
- Exterior: Shingles, Wood
- Exterior Unit Features: Deck, Patio, Garden Area, Fenced Yard
Garage/Parking
- Garage Parking: Detached
- Garage Spaces: 1
- Parking: Off-Street, Paved Driveway
- Parking Spaces: 3
Utilities
- Heat Zones: 2
- Hot Water: Natural Gas, Tank
Condo/Co-op/Association
- Association Fee Includes: Water, Sewer, Master Insurance, Exterior Maintenance
- Association Pool: No
- Management: Owner Association
- Pets Allowed: Yes
- No Units: 2
- Unit Building: 1
Ownership History
Purchase Details
Home Financials for this Owner
Home Financials are based on the most recent Mortgage that was taken out on this home.Purchase Details
Home Financials for this Owner
Home Financials are based on the most recent Mortgage that was taken out on this home.Purchase Details
Home Financials for this Owner
Home Financials are based on the most recent Mortgage that was taken out on this home.Similar Homes in the area
Home Values in the Area
Average Home Value in this Area
Purchase History
| Date | Type | Sale Price | Title Company |
|---|---|---|---|
| Not Resolvable | $610,000 | -- | |
| Not Resolvable | $454,500 | -- | |
| Deed | $499,000 | -- |
Mortgage History
| Date | Status | Loan Amount | Loan Type |
|---|---|---|---|
| Open | $444,000 | Stand Alone Refi Refinance Of Original Loan | |
| Closed | $488,000 | New Conventional | |
| Previous Owner | $390,000 | Stand Alone Refi Refinance Of Original Loan | |
| Previous Owner | $363,600 | New Conventional | |
| Previous Owner | $45,450 | No Value Available | |
| Previous Owner | $344,000 | No Value Available | |
| Previous Owner | $43,000 | No Value Available | |
| Previous Owner | $399,200 | Purchase Money Mortgage |
Property History
| Date | Event | Price | Change | Sq Ft Price |
|---|---|---|---|---|
| 08/02/2016 08/02/16 | Sold | $610,000 | +1.8% | $392 / Sq Ft |
| 06/15/2016 06/15/16 | Pending | -- | -- | -- |
| 06/01/2016 06/01/16 | For Sale | $599,000 | +31.8% | $385 / Sq Ft |
| 12/14/2012 12/14/12 | Sold | $454,500 | -3.1% | $292 / Sq Ft |
| 11/19/2012 11/19/12 | Pending | -- | -- | -- |
| 09/19/2012 09/19/12 | For Sale | $469,000 | -- | $301 / Sq Ft |
Tax History Compared to Growth
Tax History
| Year | Tax Paid | Tax Assessment Tax Assessment Total Assessment is a certain percentage of the fair market value that is determined by local assessors to be the total taxable value of land and additions on the property. | Land | Improvement |
|---|---|---|---|---|
| 2025 | $9,519 | $822,000 | $0 | $822,000 |
| 2024 | $7,707 | $707,100 | $0 | $707,100 |
| 2023 | $7,230 | $673,200 | $0 | $673,200 |
| 2022 | $6,910 | $635,100 | $0 | $635,100 |
| 2021 | $6,453 | $604,800 | $0 | $604,800 |
| 2020 | $6,024 | $570,500 | $0 | $570,500 |
| 2019 | $5,781 | $548,500 | $0 | $548,500 |
| 2018 | $5,582 | $532,600 | $0 | $532,600 |
| 2017 | $5,321 | $502,500 | $0 | $502,500 |
| 2016 | $4,723 | $429,400 | $0 | $429,400 |
| 2015 | $4,882 | $403,176 | $0 | $403,176 |
| 2014 | $4,784 | $380,278 | $0 | $380,278 |
Agents Affiliated with this Home
-
E
Seller's Agent in 2016
Ellen, Janis and Josh Real Estate Tea
RE/MAX Real Estate Center
-
M
Buyer's Agent in 2016
Matt Gore
William Raveis R.E. & Home Services
4 in this area
16 Total Sales
-

Seller's Agent in 2012
Ellen Grubert
Compass
(617) 256-8455
98 in this area
284 Total Sales
Map
Source: MLS Property Information Network (MLS PIN)
MLS Number: 71437060
APN: JAMA-000000-000011-003343-000002
- 388 Arborway
- 6 View Ave S Unit 3
- 6 View Ave S Unit 2
- 69 Hampstead Rd Unit 2
- 70 Saint Rose St Unit 2
- 85 Jamaica St Unit 2
- 36 Hall St Unit 1
- 55 Mcbride St Unit 1
- 6 Weld Hill St Unit 2
- 68A Mcbride St
- 2 Jamaica Place
- 18 Atwood Square Unit 3
- 3559 Washington St
- 81 Child St Unit 3
- 461 Arborway Unit 2
- 2 Hillside Ave Unit 2
- 55 South St Unit 3
- 3531 Washington St Unit 316
- 3531 Washington St Unit 501
- 3531 Washington St Unit 207
