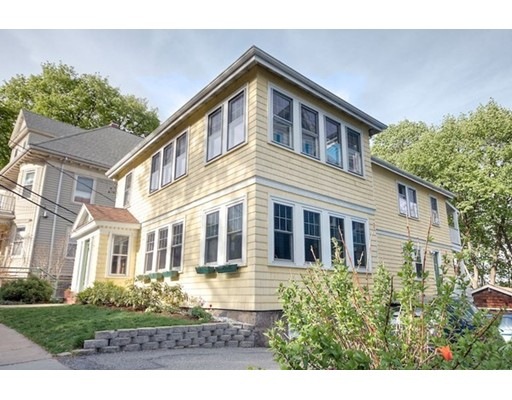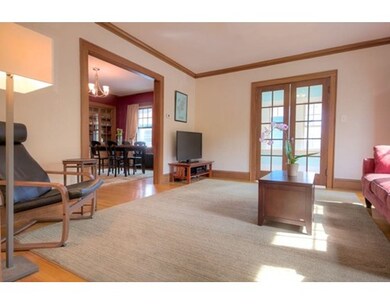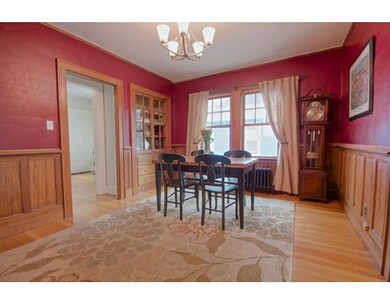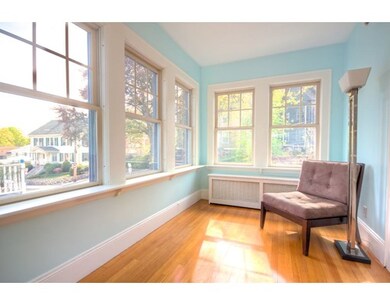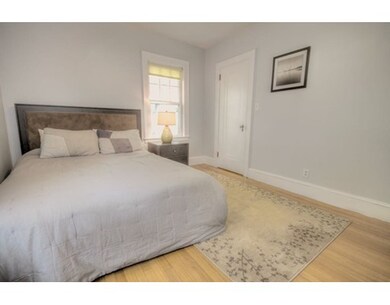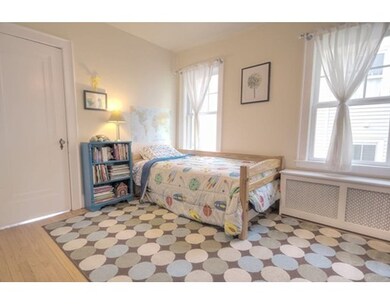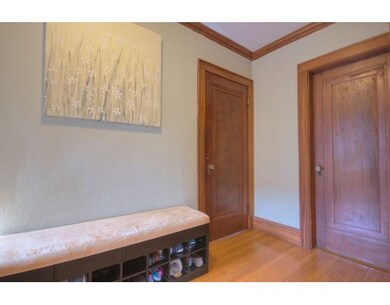
15 Hampstead Rd Unit 2 Jamaica Plain, MA 02130
Jamaica Plain NeighborhoodAbout This Home
As of January 2021Immaculate, spacious condo perched high above the fray in an enclave adjacent to Arnold Arboretum - with no through traffic. This well-cared for home is punctuated with original gumwood millwork, period doors and radiant hardwood floors. It has just the right blend of timeless character and modern updates. The well appointed EIK has stainless steel appliances and plenty of work space. The master bedroom has a huge walk-in closet, rarely found in this type of condo. There is a sunroom off the living room that you will be hard-pressed to leave once you enter. It's the perfect place to read a book, try out your green thumb or take an afternoon nap. Move right in and enjoy as-is or contemplate expanding into the deeded attic which has plenty of height at the peak. Enjoy coffee on the back porch, high up in the treetops. New thermopane windows throughout and plenty of storage and laundry in the basement. Convenient stairway to South St for pubs and #39 bus to Longwood and downtown.
Last Agent to Sell the Property
William Brokhof
Boston Real Estate Cooperative Listed on: 05/25/2015
Last Buyer's Agent
Ellen, Janis and Josh Real Estate Tea
RE/MAX Real Estate Center
Property Details
Home Type
Condominium
Est. Annual Taxes
$7,880
Year Built
1899
Lot Details
0
Listing Details
- Unit Level: 2
- Other Agent: 2.50
- Special Features: None
- Property Sub Type: Condos
- Year Built: 1899
Interior Features
- Appliances: Range, Dishwasher, Disposal, Microwave, Refrigerator, Freezer, Washer
- Has Basement: Yes
- Number of Rooms: 6
- Amenities: Public Transportation, Shopping, Swimming Pool, Park, Walk/Jog Trails, Golf Course, Medical Facility, Bike Path, Conservation Area, House of Worship, Private School, Public School, T-Station
- Electric: Circuit Breakers, 100 Amps
- Energy: Insulated Windows
- Flooring: Wood, Tile
Exterior Features
- Roof: Asphalt/Fiberglass Shingles
- Exterior: Shingles, Wood
- Exterior Unit Features: Covered Patio/Deck, Garden Area
Garage/Parking
- Parking: On Street Permit
- Parking Spaces: 0
Utilities
- Cooling: None
- Heating: Hot Water Radiators, Gas
- Heat Zones: 1
- Hot Water: Natural Gas, Tank
Condo/Co-op/Association
- Association Fee Includes: Water, Sewer, Master Insurance
- Management: Owner Association
- Pets Allowed: Yes
- No Units: 2
- Unit Building: 2
Lot Info
- Assessor Parcel Number: W:11 P:03343 S:004
Ownership History
Purchase Details
Home Financials for this Owner
Home Financials are based on the most recent Mortgage that was taken out on this home.Purchase Details
Home Financials for this Owner
Home Financials are based on the most recent Mortgage that was taken out on this home.Purchase Details
Home Financials for this Owner
Home Financials are based on the most recent Mortgage that was taken out on this home.Purchase Details
Home Financials for this Owner
Home Financials are based on the most recent Mortgage that was taken out on this home.Purchase Details
Home Financials for this Owner
Home Financials are based on the most recent Mortgage that was taken out on this home.Purchase Details
Home Financials for this Owner
Home Financials are based on the most recent Mortgage that was taken out on this home.Similar Homes in the area
Home Values in the Area
Average Home Value in this Area
Purchase History
| Date | Type | Sale Price | Title Company |
|---|---|---|---|
| Condominium Deed | $645,000 | None Available | |
| Not Resolvable | $601,000 | -- | |
| Not Resolvable | $499,000 | -- | |
| Deed | $331,000 | -- | |
| Deed | $359,501 | -- | |
| Deed | $330,000 | -- |
Mortgage History
| Date | Status | Loan Amount | Loan Type |
|---|---|---|---|
| Open | $612,750 | Purchase Money Mortgage | |
| Previous Owner | $480,800 | New Conventional | |
| Previous Owner | $398,000 | Stand Alone Refi Refinance Of Original Loan | |
| Previous Owner | $399,200 | New Conventional | |
| Previous Owner | $278,000 | No Value Available | |
| Previous Owner | $294,000 | No Value Available | |
| Previous Owner | $264,800 | Purchase Money Mortgage | |
| Previous Owner | $251,650 | Purchase Money Mortgage | |
| Previous Owner | $264,000 | Purchase Money Mortgage |
Property History
| Date | Event | Price | Change | Sq Ft Price |
|---|---|---|---|---|
| 01/25/2021 01/25/21 | Sold | $645,000 | -0.6% | $482 / Sq Ft |
| 12/17/2020 12/17/20 | Pending | -- | -- | -- |
| 12/02/2020 12/02/20 | For Sale | $649,000 | +8.0% | $485 / Sq Ft |
| 05/12/2017 05/12/17 | Sold | $601,000 | +3.8% | $449 / Sq Ft |
| 03/15/2017 03/15/17 | Pending | -- | -- | -- |
| 03/08/2017 03/08/17 | For Sale | $579,000 | +16.0% | $432 / Sq Ft |
| 08/14/2015 08/14/15 | Sold | $499,000 | 0.0% | $373 / Sq Ft |
| 06/27/2015 06/27/15 | Off Market | $499,000 | -- | -- |
| 06/21/2015 06/21/15 | Price Changed | $499,000 | -9.3% | $373 / Sq Ft |
| 06/08/2015 06/08/15 | Price Changed | $550,000 | -5.2% | $411 / Sq Ft |
| 05/25/2015 05/25/15 | For Sale | $580,000 | -- | $433 / Sq Ft |
Tax History Compared to Growth
Tax History
| Year | Tax Paid | Tax Assessment Tax Assessment Total Assessment is a certain percentage of the fair market value that is determined by local assessors to be the total taxable value of land and additions on the property. | Land | Improvement |
|---|---|---|---|---|
| 2025 | $7,880 | $680,500 | $0 | $680,500 |
| 2024 | $6,519 | $598,100 | $0 | $598,100 |
| 2023 | $6,115 | $569,400 | $0 | $569,400 |
| 2022 | $5,845 | $537,200 | $0 | $537,200 |
| 2021 | $5,377 | $503,900 | $0 | $503,900 |
| 2020 | $5,146 | $487,300 | $0 | $487,300 |
| 2019 | $4,937 | $468,400 | $0 | $468,400 |
| 2018 | $4,766 | $454,800 | $0 | $454,800 |
| 2017 | $4,544 | $429,100 | $0 | $429,100 |
| 2016 | $3,920 | $356,400 | $0 | $356,400 |
| 2015 | $3,881 | $320,500 | $0 | $320,500 |
| 2014 | $3,803 | $302,300 | $0 | $302,300 |
Agents Affiliated with this Home
-
The Muncey Group

Seller's Agent in 2021
The Muncey Group
Compass
(617) 905-6445
195 in this area
436 Total Sales
-
Beth Maguire

Seller Co-Listing Agent in 2021
Beth Maguire
Gibson Sotheby's International Realty
(617) 637-0179
15 in this area
26 Total Sales
-
Tyler Munroe
T
Buyer's Agent in 2021
Tyler Munroe
Tyler Munroe
(508) 982-5451
1 in this area
8 Total Sales
-
E
Seller's Agent in 2017
Ellen, Janis and Josh Real Estate Tea
RE/MAX Real Estate Center
-
W
Seller's Agent in 2015
William Brokhof
Boston Real Estate Cooperative
Map
Source: MLS Property Information Network (MLS PIN)
MLS Number: 71842572
APN: JAMA-000000-000011-003343-000004
- 18 Saint Rose St Unit 3
- 69 Hampstead Rd Unit 1
- 69 Hampstead Rd Unit 2
- 36 Hall St Unit 1
- 70 Saint Rose St Unit 2
- 6 Weld Hill St Unit 1
- 68A Mcbride St
- 3559 Washington St
- 2 Jamaica Place
- 81 Child St Unit 3
- 2 Hillside Ave Unit 2
- 3531 Washington St Unit 507
- 3531 Washington St Unit 411
- 3531 Washington St Unit 316
- 3531 Washington St Unit 501
- 3531 Washington St Unit 207
- 3531 Washington St Unit 419
- 58 Weld Hill St Unit 2
- 89 Carolina Ave Unit 1
- 27-29 Ballard St
