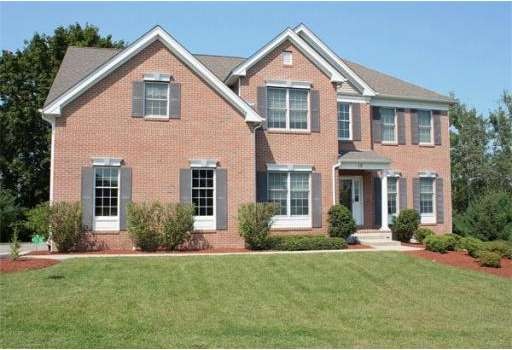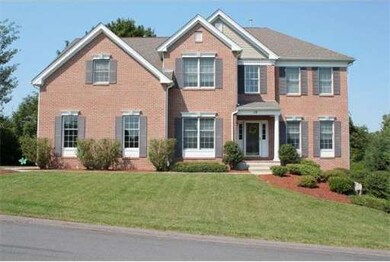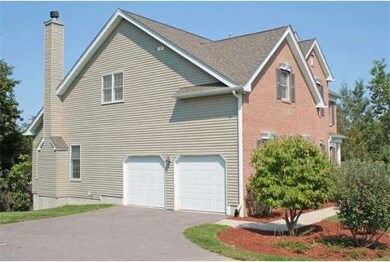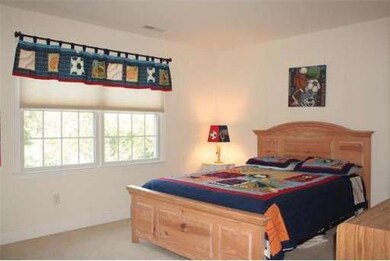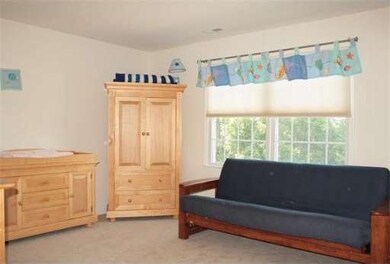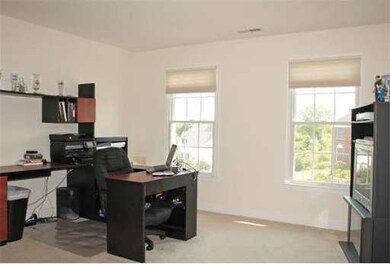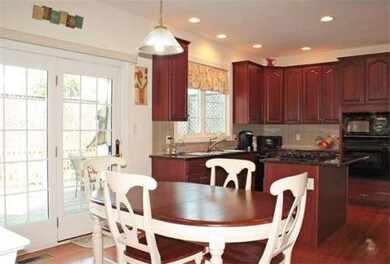
15 Hampton Ct Bellingham, MA 02019
About This Home
As of April 2022Located in Bellingham Estates, this visually stunning colonial offers all the space and amenities you are looking for. Fireplaced, 2 story catherdral family room, Open kitchen with cherry cabinetry and granite countertops, huge master bedroom and bath w? jacuzzi and double vanity. Includes first floor laundry room, spacious deck and private backyard w/sprinkler system. First floor study w/built in book case and crown moldings throughout. Lower level is a walkout and ready to be finished!!
Last Agent to Sell the Property
Berkshire Hathaway HomeServices Evolution Properties Listed on: 01/06/2013

Last Buyer's Agent
Michelle Buras
Berkshire Hathaway HomeServices Commonwealth Real Estate

Home Details
Home Type
Single Family
Est. Annual Taxes
$11,355
Year Built
2005
Lot Details
0
Listing Details
- Lot Description: Paved Drive
- Special Features: None
- Property Sub Type: Detached
- Year Built: 2005
Interior Features
- Has Basement: Yes
- Fireplaces: 1
- Primary Bathroom: Yes
- Number of Rooms: 9
- Amenities: Shopping, Walk/Jog Trails, House of Worship, Public School
- Electric: Circuit Breakers
- Energy: Storm Windows
- Flooring: Wood, Tile, Wall to Wall Carpet
- Insulation: Full
- Interior Amenities: Security System, Cable Available
- Bedroom 2: Second Floor
- Bedroom 3: Second Floor
- Bedroom 4: Second Floor
- Bathroom #1: First Floor
- Bathroom #2: Second Floor
- Bathroom #3: Second Floor
- Kitchen: First Floor
- Laundry Room: First Floor
- Living Room: First Floor
- Master Bedroom: Second Floor
- Master Bedroom Description: Flooring - Wall to Wall Carpet, Closet - Walk-in
- Dining Room: First Floor
- Family Room: First Floor
Exterior Features
- Construction: Frame
- Exterior: Vinyl, Brick
- Exterior Features: Deck - Wood, Sprinkler System, Professional Landscaping
- Foundation: Poured Concrete
Garage/Parking
- Garage Parking: Attached
- Garage Spaces: 2
- Parking: Off-Street
- Parking Spaces: 4
Utilities
- Cooling Zones: 2
- Heat Zones: 2
- Hot Water: Natural Gas
- Utility Connections: for Gas Range, for Gas Oven
Condo/Co-op/Association
- HOA: Yes
Ownership History
Purchase Details
Similar Homes in the area
Home Values in the Area
Average Home Value in this Area
Purchase History
| Date | Type | Sale Price | Title Company |
|---|---|---|---|
| Deed | $575,000 | -- |
Mortgage History
| Date | Status | Loan Amount | Loan Type |
|---|---|---|---|
| Open | $75,000 | Credit Line Revolving | |
| Open | $620,000 | Purchase Money Mortgage | |
| Closed | $457,200 | Stand Alone Refi Refinance Of Original Loan | |
| Closed | $140,000 | Stand Alone Refi Refinance Of Original Loan | |
| Closed | $70,000 | Unknown | |
| Closed | $365,791 | New Conventional | |
| Closed | $394,500 | No Value Available | |
| Closed | $398,000 | No Value Available | |
| Closed | $398,500 | No Value Available |
Property History
| Date | Event | Price | Change | Sq Ft Price |
|---|---|---|---|---|
| 04/12/2022 04/12/22 | Sold | $775,000 | +1.3% | $232 / Sq Ft |
| 02/12/2022 02/12/22 | Pending | -- | -- | -- |
| 02/09/2022 02/09/22 | For Sale | $765,000 | +73.9% | $229 / Sq Ft |
| 04/30/2013 04/30/13 | Sold | $440,000 | -5.4% | $132 / Sq Ft |
| 04/04/2013 04/04/13 | Pending | -- | -- | -- |
| 01/15/2013 01/15/13 | Price Changed | $465,000 | -5.1% | $139 / Sq Ft |
| 01/06/2013 01/06/13 | For Sale | $489,900 | -- | $147 / Sq Ft |
Tax History Compared to Growth
Tax History
| Year | Tax Paid | Tax Assessment Tax Assessment Total Assessment is a certain percentage of the fair market value that is determined by local assessors to be the total taxable value of land and additions on the property. | Land | Improvement |
|---|---|---|---|---|
| 2025 | $11,355 | $904,100 | $184,300 | $719,800 |
| 2024 | $10,420 | $810,300 | $168,200 | $642,100 |
| 2023 | $10,037 | $769,100 | $160,200 | $608,900 |
| 2022 | $8,852 | $628,700 | $139,600 | $489,100 |
| 2021 | $8,503 | $590,100 | $139,600 | $450,500 |
| 2020 | $8,277 | $582,100 | $137,500 | $444,600 |
| 2019 | $8,085 | $569,000 | $137,500 | $431,500 |
| 2018 | $8,160 | $566,300 | $149,500 | $416,800 |
| 2017 | $7,893 | $550,400 | $149,500 | $400,900 |
| 2016 | $7,651 | $535,400 | $158,100 | $377,300 |
| 2015 | $7,629 | $535,400 | $158,100 | $377,300 |
| 2014 | $7,650 | $521,800 | $153,800 | $368,000 |
Agents Affiliated with this Home
-
Team Real Market
T
Seller's Agent in 2022
Team Real Market
Berkshire Hathaway HomeServices Commonwealth Real Estate
(508) 359-2355
1 in this area
20 Total Sales
-
M
Seller Co-Listing Agent in 2022
Michelle Buras
Berkshire Hathaway HomeServices Commonwealth Real Estate
-
Diane Hughes Valente

Buyer's Agent in 2022
Diane Hughes Valente
Keller Williams Realty
(781) 686-3477
4 in this area
53 Total Sales
-
Trish Bergevine

Seller's Agent in 2013
Trish Bergevine
Berkshire Hathaway HomeServices Evolution Properties
(617) 899-8373
5 in this area
162 Total Sales
Map
Source: MLS Property Information Network (MLS PIN)
MLS Number: 71469147
APN: BELL-000075-000016-000040
