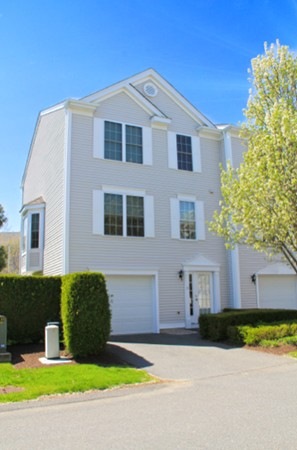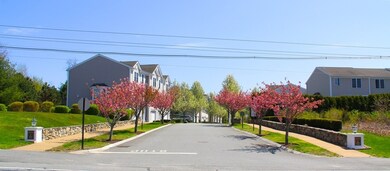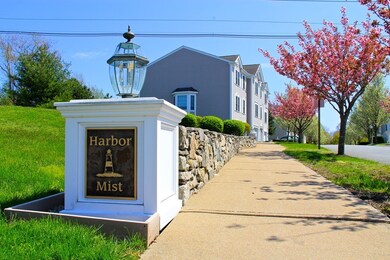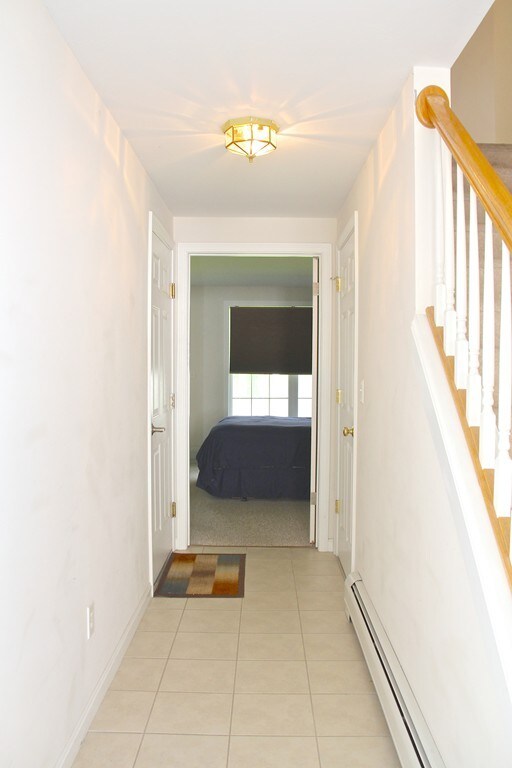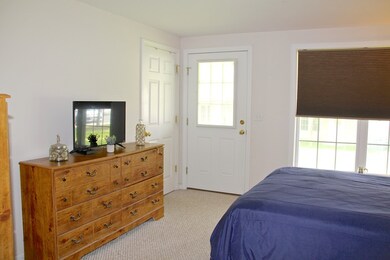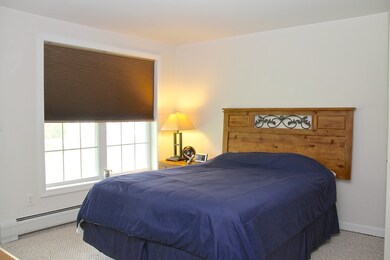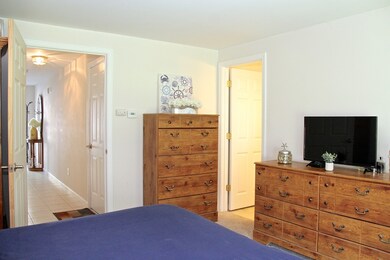
15 Harbor Mist Dr Unit 15 Fairhaven, MA 02719
Pope Beach NeighborhoodAbout This Home
As of July 2019Located in desirable Harbor Mist complex this end unit Townhouse is not a drive by. This spacious condo is in move-in ready condition and features 3 levels. Walk into the foyer with access to garage and family room/den with full bath, laundry and exterior walkout. Could also be used as a 4th bedroom. 2nd level features an open floor plan with kitchen, dining area, living room with gas fireplace and half bath. Walk onto the back deck from the living room for morning coffee, meals or just relaxing in the sun. 3rd level has master suite with master bath & soaker tub, walk-in closet, 2 other bedrooms and another full bath. Close to beaches, shopping, bike path and highway access. Easy to show!
Townhouse Details
Home Type
- Townhome
Est. Annual Taxes
- $38
Year Built
- Built in 2005
Lot Details
- Year Round Access
HOA Fees
- $360 per month
Parking
- 1 Car Garage
Kitchen
- Range
- Microwave
- Dishwasher
Flooring
- Wall to Wall Carpet
- Tile
- Vinyl
Utilities
- Central Air
- Hot Water Baseboard Heater
- Heating System Uses Gas
- Natural Gas Water Heater
- Cable TV Available
Community Details
- Call for details about the types of pets allowed
Ownership History
Purchase Details
Home Financials for this Owner
Home Financials are based on the most recent Mortgage that was taken out on this home.Purchase Details
Purchase Details
Home Financials for this Owner
Home Financials are based on the most recent Mortgage that was taken out on this home.Purchase Details
Home Financials for this Owner
Home Financials are based on the most recent Mortgage that was taken out on this home.Purchase Details
Home Financials for this Owner
Home Financials are based on the most recent Mortgage that was taken out on this home.Similar Homes in Fairhaven, MA
Home Values in the Area
Average Home Value in this Area
Purchase History
| Date | Type | Sale Price | Title Company |
|---|---|---|---|
| Not Resolvable | $292,000 | -- | |
| Deed | -- | -- | |
| Not Resolvable | $245,000 | -- | |
| Deed | $265,000 | -- | |
| Deed | $309,000 | -- |
Mortgage History
| Date | Status | Loan Amount | Loan Type |
|---|---|---|---|
| Open | $279,900 | Stand Alone Refi Refinance Of Original Loan | |
| Closed | $277,400 | New Conventional | |
| Previous Owner | $231,000 | No Value Available | |
| Previous Owner | $235,000 | Purchase Money Mortgage | |
| Previous Owner | $247,200 | Purchase Money Mortgage |
Property History
| Date | Event | Price | Change | Sq Ft Price |
|---|---|---|---|---|
| 07/15/2019 07/15/19 | Sold | $292,000 | -2.6% | $140 / Sq Ft |
| 05/17/2019 05/17/19 | Pending | -- | -- | -- |
| 05/08/2019 05/08/19 | For Sale | $299,900 | +22.4% | $143 / Sq Ft |
| 07/24/2015 07/24/15 | Sold | $245,000 | 0.0% | $117 / Sq Ft |
| 07/16/2015 07/16/15 | Pending | -- | -- | -- |
| 07/13/2015 07/13/15 | Off Market | $245,000 | -- | -- |
| 06/15/2015 06/15/15 | For Sale | $254,900 | -- | $122 / Sq Ft |
Tax History Compared to Growth
Tax History
| Year | Tax Paid | Tax Assessment Tax Assessment Total Assessment is a certain percentage of the fair market value that is determined by local assessors to be the total taxable value of land and additions on the property. | Land | Improvement |
|---|---|---|---|---|
| 2025 | $38 | $405,700 | $0 | $405,700 |
| 2024 | $3,492 | $378,300 | $0 | $378,300 |
| 2023 | $3,071 | $308,600 | $0 | $308,600 |
| 2022 | $3,154 | $308,600 | $0 | $308,600 |
| 2021 | $3,274 | $290,000 | $0 | $290,000 |
| 2020 | $3,360 | $303,800 | $0 | $303,800 |
| 2019 | $3,223 | $276,200 | $0 | $276,200 |
| 2018 | $3,119 | $276,200 | $0 | $276,200 |
| 2017 | $3,050 | $253,300 | $0 | $253,300 |
| 2016 | $2,923 | $240,000 | $0 | $240,000 |
| 2015 | -- | $246,200 | $0 | $246,200 |
Agents Affiliated with this Home
-

Seller's Agent in 2019
Jeanne Bettencourt
RE/MAX
(774) 328-2043
1 in this area
61 Total Sales
-

Buyer's Agent in 2019
Denise Higgins
Goodwin Realty Group, LLC
(508) 944-4994
68 Total Sales
-

Seller's Agent in 2015
Stacy Antonio
Berkshire Hathaway HomeServices Robert Paul Properties
(508) 991-6661
2 Total Sales
Map
Source: MLS Property Information Network (MLS PIN)
MLS Number: 72496391
APN: FAIR-000000-H000000-M000015D
- 21 Harbor Mist Dr
- 27 Sconticut Neck Rd
- 0 Sconticut Neck Rd Unit 73398773
- 0 Huttleston Ave
- 2 Jason Terrace
- 3 Teal Cir
- 54 Bayview Ave
- 37 Grove St
- 12 Day St
- 15 Bayview Ave
- 21 Grove St
- 20 Roy St
- 7 Grove St
- 450 Bridge St
- 2 Washburn Ave
- 17 Turner Ave
- 135 Bridge St
- 0 Bonney St Unit 73340588
- 1 Boulder Ct
- 89 Green St
