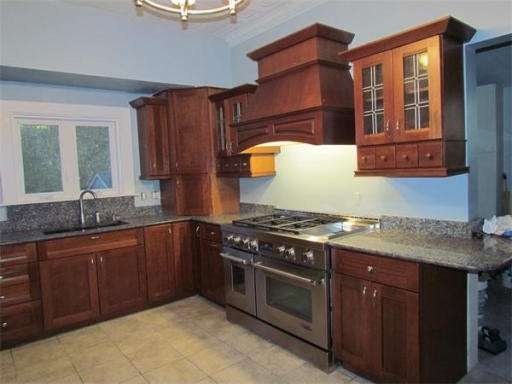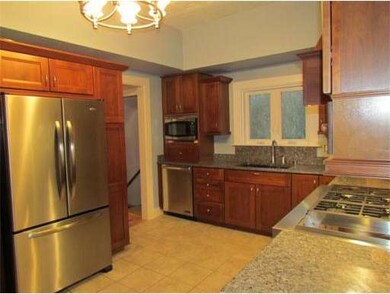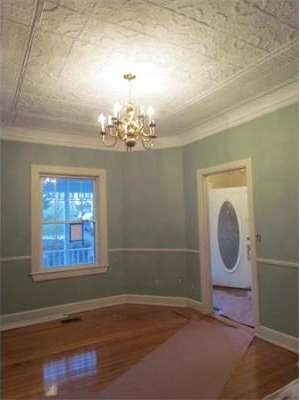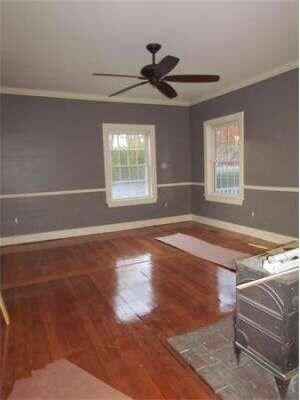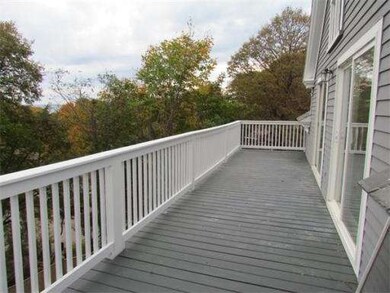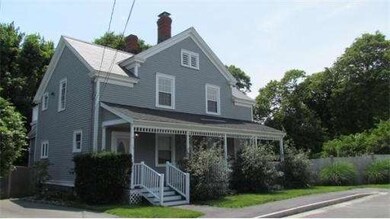
15 Harborview Rd Hull, MA 02045
Telegraph Hill NeighborhoodAbout This Home
As of May 2025This is a must see! Come fall in love with this warm & welcoming 9- room, Farmer's Porch Colonial. Gleaming hardwood floors, 2 1/2 gorgeous bathrooms, beautiful kitchen w/high-end appliances, large eat-in dining area/laundry rm, family room w/sliders to back porch, formal dining room w/tin ceiling, wood stove in living room, finished room in basement, 4 bedrooms on second floor, large deck off master w/distant water views, fenced yard.
Last Agent to Sell the Property
Paula Hanlon
Conway - Hull License #455501261 Listed on: 11/14/2013
Last Buyer's Agent
Mary Beth Lidington
William Raveis R.E. & Home Services License #455000982
Home Details
Home Type
Single Family
Est. Annual Taxes
$7,732
Year Built
1920
Lot Details
0
Listing Details
- Lot Description: Fenced/Enclosed
- Special Features: None
- Property Sub Type: Detached
- Year Built: 1920
Interior Features
- Has Basement: Yes
- Fireplaces: 1
- Primary Bathroom: Yes
- Number of Rooms: 9
- Amenities: Park
- Electric: Circuit Breakers
- Energy: Insulated Windows
- Flooring: Wood, Tile
- Basement: Full, Partially Finished, Interior Access, Concrete Floor
- Bedroom 2: Second Floor
- Bedroom 3: Second Floor
- Bedroom 4: Second Floor
- Bathroom #1: First Floor, 3X5
- Bathroom #2: Second Floor
- Bathroom #3: Second Floor
- Kitchen: First Floor, 11X17
- Laundry Room: First Floor, 8X17
- Living Room: First Floor, 14X17
- Master Bedroom: Second Floor
- Master Bedroom Description: Flooring - Hardwood, Deck - Exterior, Slider
- Dining Room: First Floor, 11X14
- Family Room: First Floor, 11X17
Exterior Features
- Frontage: 90
- Construction: Frame
- Exterior: Wood
- Exterior Features: Porch, Deck, Storage Shed, Fenced Yard
- Foundation: Fieldstone
Garage/Parking
- Parking: Off-Street, On Street Permit
- Parking Spaces: 4
Utilities
- Utility Connections: for Gas Range, for Electric Oven
Condo/Co-op/Association
- HOA: No
Ownership History
Purchase Details
Home Financials for this Owner
Home Financials are based on the most recent Mortgage that was taken out on this home.Purchase Details
Purchase Details
Purchase Details
Purchase Details
Similar Homes in the area
Home Values in the Area
Average Home Value in this Area
Purchase History
| Date | Type | Sale Price | Title Company |
|---|---|---|---|
| Deed | $970,000 | None Available | |
| Deed | $970,000 | None Available | |
| Foreclosure Deed | $460,000 | -- | |
| Foreclosure Deed | $460,000 | -- | |
| Deed | $462,500 | -- | |
| Deed | $462,500 | -- | |
| Deed | $260,000 | -- | |
| Deed | $260,000 | -- | |
| Deed | $230,000 | -- | |
| Deed | $230,000 | -- |
Mortgage History
| Date | Status | Loan Amount | Loan Type |
|---|---|---|---|
| Open | $758,000 | Purchase Money Mortgage | |
| Closed | $758,000 | Purchase Money Mortgage | |
| Previous Owner | $356,000 | New Conventional | |
| Previous Owner | $384,800 | No Value Available |
Property History
| Date | Event | Price | Change | Sq Ft Price |
|---|---|---|---|---|
| 05/08/2025 05/08/25 | Sold | $970,000 | -1.0% | $407 / Sq Ft |
| 03/22/2025 03/22/25 | Pending | -- | -- | -- |
| 03/11/2025 03/11/25 | For Sale | $979,900 | +120.2% | $411 / Sq Ft |
| 05/23/2014 05/23/14 | Sold | $445,000 | -11.0% | $211 / Sq Ft |
| 04/17/2014 04/17/14 | Pending | -- | -- | -- |
| 03/21/2014 03/21/14 | Price Changed | $499,900 | -4.8% | $237 / Sq Ft |
| 02/03/2014 02/03/14 | Price Changed | $524,900 | -1.9% | $249 / Sq Ft |
| 11/14/2013 11/14/13 | For Sale | $535,000 | +87.7% | $253 / Sq Ft |
| 02/18/2013 02/18/13 | Sold | $285,000 | -8.0% | $134 / Sq Ft |
| 01/10/2013 01/10/13 | Pending | -- | -- | -- |
| 01/02/2013 01/02/13 | Price Changed | $309,900 | -3.7% | $146 / Sq Ft |
| 11/29/2012 11/29/12 | Price Changed | $321,900 | -0.9% | $152 / Sq Ft |
| 11/07/2012 11/07/12 | For Sale | $324,900 | -- | $153 / Sq Ft |
Tax History Compared to Growth
Tax History
| Year | Tax Paid | Tax Assessment Tax Assessment Total Assessment is a certain percentage of the fair market value that is determined by local assessors to be the total taxable value of land and additions on the property. | Land | Improvement |
|---|---|---|---|---|
| 2025 | $7,732 | $690,400 | $212,400 | $478,000 |
| 2024 | $7,750 | $665,200 | $205,700 | $459,500 |
| 2023 | $7,667 | $630,000 | $199,100 | $430,900 |
| 2022 | $7,268 | $579,600 | $185,800 | $393,800 |
| 2021 | $5,031 | $555,100 | $165,900 | $389,200 |
| 2020 | $4,959 | $499,100 | $165,900 | $333,200 |
| 2019 | $6,290 | $482,000 | $159,300 | $322,700 |
| 2018 | $4,141 | $440,100 | $159,300 | $280,800 |
| 2017 | $5,750 | $419,100 | $159,300 | $259,800 |
| 2016 | $5,470 | $405,800 | $146,000 | $259,800 |
| 2015 | $5,445 | $390,600 | $132,700 | $257,900 |
| 2014 | $5,316 | $383,300 | $132,700 | $250,600 |
Agents Affiliated with this Home
-
Trinka Trubia

Seller's Agent in 2025
Trinka Trubia
The Firm
(781) 985-2504
1 in this area
41 Total Sales
-
Fern Langella

Seller Co-Listing Agent in 2025
Fern Langella
The Firm
(617) 842-6633
1 in this area
37 Total Sales
-
Mary Conner

Buyer's Agent in 2025
Mary Conner
Compass
(617) 375-6900
1 in this area
76 Total Sales
-
P
Seller's Agent in 2014
Paula Hanlon
Conway - Hull
-
M
Buyer's Agent in 2014
Mary Beth Lidington
William Raveis R.E. & Home Services
-
D
Seller's Agent in 2013
Dean Casacca
Focus Realty, LLC
Map
Source: MLS Property Information Network (MLS PIN)
MLS Number: 71608388
APN: HULL-000057-000000-000004
- 4 Harborview Rd
- 4 Ripley Rd
- 18 Bayview St
- 43 Farina Rd
- 1165 Nantasket Ave
- 1187 Nantasket Ave Unit 6
- 104 Spring St
- 1181 Nantasket Ave Unit 6
- 1181 Nantasket Ave Unit 3
- 1157 Nantasket Ave
- 8 Douglas Ave
- 1153 Nantasket Ave
- 1092 Nantasket Ave
- 1 Commodore Ct Unit 305
- 21 Beacon Rd
- 38 Point Allerton Ave
- 158 Cadish Ave
- 842 Nantasket Ave Unit 4
- 2 Bluff Rd
- 65 Holbrook Ave
