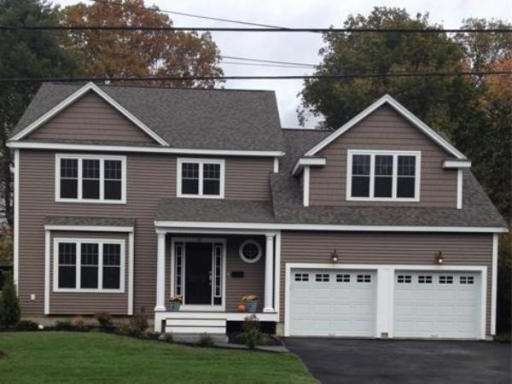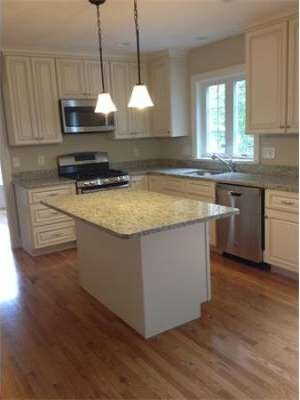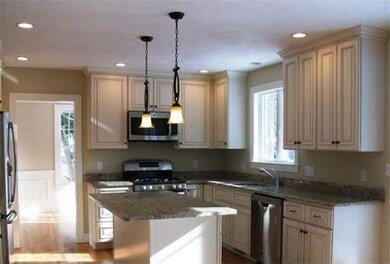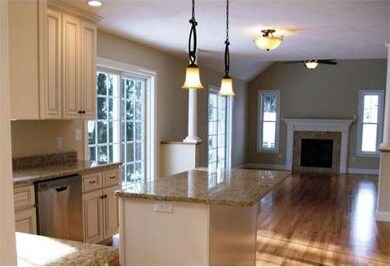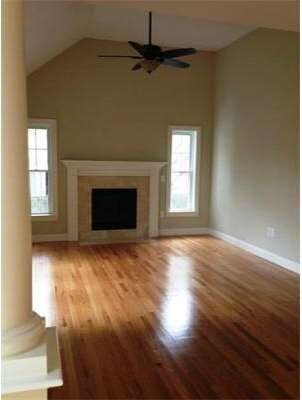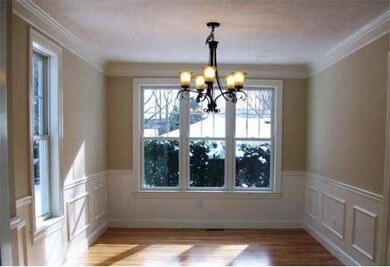
15 Hardwick Rd Natick, MA 01760
About This Home
As of May 2015New Construction -This beautiful Contemporary Colonial with 4 bedrooms, 2.5 baths offers an open floor plan. Maple & granite kitchen with center island, hardwood flooring, stainless steel Energy Star appliances. 2nd floor laundry, large master suite with huge walk-in closet. Dining room with wainscoting and chair rail. Formal Living Room, Family Room with a gas fireplace and vaulted ceilings. Low Maintenance Exterior and two car garage. Great commuter location!
Last Buyer's Agent
Roy Weltman
Berkshire Hathaway HomeServices Stephan Real Estate License #449587788
Home Details
Home Type
Single Family
Est. Annual Taxes
$13,365
Year Built
2014
Lot Details
0
Listing Details
- Lot Description: Paved Drive
- Special Features: NewHome
- Property Sub Type: Detached
- Year Built: 2014
Interior Features
- Has Basement: Yes
- Fireplaces: 1
- Primary Bathroom: Yes
- Number of Rooms: 8
- Amenities: Public Transportation, Shopping, Park, Golf Course, Medical Facility, Laundromat, Highway Access, House of Worship, Public School
- Electric: 200 Amps
- Energy: Insulated Windows, Insulated Doors, Prog. Thermostat
- Flooring: Tile, Wall to Wall Carpet, Hardwood
- Insulation: Full
- Interior Amenities: Cable Available
- Basement: Full, Interior Access, Bulkhead, Concrete Floor
- Bedroom 2: Second Floor
- Bedroom 3: Second Floor
- Bedroom 4: Second Floor
- Bathroom #1: First Floor
- Bathroom #2: Second Floor
- Bathroom #3: Second Floor
- Kitchen: First Floor
- Laundry Room: Second Floor
- Living Room: First Floor
- Master Bedroom: Second Floor
- Master Bedroom Description: Bathroom - Full, Bathroom - Double Vanity/Sink, Closet - Walk-in, Flooring - Wall to Wall Carpet
- Dining Room: First Floor
- Family Room: First Floor
Exterior Features
- Construction: Frame
- Exterior: Vinyl
- Exterior Features: Porch, Patio, Professional Landscaping, Screens
- Foundation: Poured Concrete
Garage/Parking
- Garage Parking: Attached, Garage Door Opener
- Garage Spaces: 2
- Parking: Paved Driveway
- Parking Spaces: 4
Utilities
- Cooling Zones: 2
- Heat Zones: 2
- Hot Water: Tank
- Utility Connections: for Gas Range, for Gas Oven, for Electric Dryer, Washer Hookup
Condo/Co-op/Association
- HOA: No
Ownership History
Purchase Details
Home Financials for this Owner
Home Financials are based on the most recent Mortgage that was taken out on this home.Purchase Details
Home Financials for this Owner
Home Financials are based on the most recent Mortgage that was taken out on this home.Purchase Details
Home Financials for this Owner
Home Financials are based on the most recent Mortgage that was taken out on this home.Purchase Details
Home Financials for this Owner
Home Financials are based on the most recent Mortgage that was taken out on this home.Similar Homes in Natick, MA
Home Values in the Area
Average Home Value in this Area
Purchase History
| Date | Type | Sale Price | Title Company |
|---|---|---|---|
| Not Resolvable | $728,000 | -- | |
| Not Resolvable | $305,000 | -- | |
| Leasehold Conv With Agreement Of Sale Fee Purchase Hawaii | $138,500 | -- | |
| Deed | $155,000 | -- |
Mortgage History
| Date | Status | Loan Amount | Loan Type |
|---|---|---|---|
| Open | $373,500 | Stand Alone Refi Refinance Of Original Loan | |
| Closed | $417,000 | New Conventional | |
| Previous Owner | $30,869 | No Value Available | |
| Previous Owner | $73,000 | No Value Available | |
| Previous Owner | $107,250 | No Value Available | |
| Previous Owner | $92,500 | Purchase Money Mortgage | |
| Previous Owner | $139,500 | Purchase Money Mortgage |
Property History
| Date | Event | Price | Change | Sq Ft Price |
|---|---|---|---|---|
| 05/29/2015 05/29/15 | Sold | $728,000 | 0.0% | $299 / Sq Ft |
| 04/22/2015 04/22/15 | Pending | -- | -- | -- |
| 03/09/2015 03/09/15 | Off Market | $728,000 | -- | -- |
| 03/04/2015 03/04/15 | Price Changed | $734,900 | -2.0% | $302 / Sq Ft |
| 01/13/2015 01/13/15 | Price Changed | $749,900 | -3.2% | $308 / Sq Ft |
| 11/11/2014 11/11/14 | Price Changed | $774,900 | -3.1% | $318 / Sq Ft |
| 10/26/2014 10/26/14 | For Sale | $799,900 | +162.3% | $329 / Sq Ft |
| 03/18/2014 03/18/14 | Sold | $305,000 | -4.7% | $236 / Sq Ft |
| 02/16/2014 02/16/14 | Pending | -- | -- | -- |
| 02/06/2014 02/06/14 | For Sale | $319,900 | 0.0% | $248 / Sq Ft |
| 01/29/2014 01/29/14 | Pending | -- | -- | -- |
| 01/16/2014 01/16/14 | Price Changed | $319,900 | -3.0% | $248 / Sq Ft |
| 01/02/2014 01/02/14 | For Sale | $329,900 | -- | $256 / Sq Ft |
Tax History Compared to Growth
Tax History
| Year | Tax Paid | Tax Assessment Tax Assessment Total Assessment is a certain percentage of the fair market value that is determined by local assessors to be the total taxable value of land and additions on the property. | Land | Improvement |
|---|---|---|---|---|
| 2025 | $13,365 | $1,117,500 | $425,100 | $692,400 |
| 2024 | $12,889 | $1,051,300 | $400,100 | $651,200 |
| 2023 | $12,209 | $965,900 | $385,100 | $580,800 |
| 2022 | $11,830 | $886,800 | $350,100 | $536,700 |
| 2021 | $11,330 | $832,500 | $330,100 | $502,400 |
| 2020 | $11,126 | $817,500 | $315,100 | $502,400 |
| 2019 | $10,390 | $817,500 | $315,100 | $502,400 |
| 2018 | $10,571 | $810,000 | $300,100 | $509,900 |
| 2017 | $10,185 | $755,000 | $255,100 | $499,900 |
| 2016 | $9,902 | $729,700 | $234,100 | $495,600 |
| 2015 | -- | $234,100 | $234,100 | $0 |
Agents Affiliated with this Home
-
Suzanne Claflin

Seller's Agent in 2015
Suzanne Claflin
Berkshire Realty Group, LLC
(617) 922-1500
11 in this area
27 Total Sales
-
R
Buyer's Agent in 2015
Roy Weltman
Berkshire Hathaway HomeServices Stephan Real Estate
-
Lynne Eliopoulos

Seller's Agent in 2014
Lynne Eliopoulos
ERA Key Realty Services- Fram
(508) 832-1032
10 in this area
65 Total Sales
Map
Source: MLS Property Information Network (MLS PIN)
MLS Number: 71761737
APN: NATI-000023-000000-000015
- 27 Hardwick Rd
- 11 Porter Rd
- 186 Mill St
- 204 Hartford St
- 8 Vernon Rd
- 10 Travis Rd
- 47 Hartford St
- 28 Hartford St
- 10 Nouvelle Way Unit 803
- 10 Nouvelle Way Unit 923
- 14 Grant Street Extension
- 369 Grant St Unit 1
- 369 Grant St Unit 2
- 369 Grant St Unit 3
- 74 Fairway Cir
- 31 Palmer Rd
- 93 Mill St
- 38 Wilson Dr
- 8 Hartford St
- 101 Bishop Dr Unit 101
