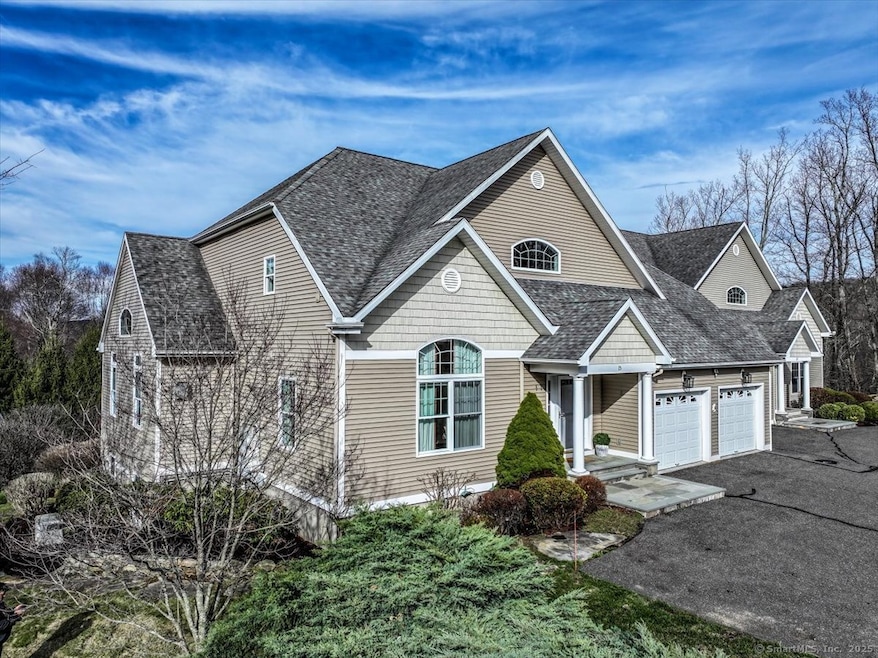15 Harmony Trail New Milford, CT 06776
Estimated payment $5,319/month
Highlights
- Fruit Trees
- Attic
- End Unit
- Deck
- 2 Fireplaces
- Thermal Windows
About This Home
Meticulously maintained townhouse in the desirable Park Glen 55 and over community. Three levels of luxury and comfort. Main floor primary suite, upper-level bedroom, loft and bathroom, Lower-level office/third bedroom, gym, full bath. Open concept main floor living room and eat-in kitchen looks out to deck overlooking a private back yard. Formal Dining room completes the main level. Finished basement includes expansive family room, office/third bedroom, gym/studio, storage and full bath. Family room opens to a large patio overlooking the back yard. Two car attached garage. Automatic Generac generator. High end, high tech smart home with audio, video, security, and smart home features. Too many options to list here. Please ask for more info. Easy living, close to everything you need as well as the beauty of the Litchfield Hills and recreation of Candlewood Lake. Come enjoy the best of everything!
Townhouse Details
Home Type
- Townhome
Est. Annual Taxes
- $9,744
Year Built
- Built in 2006
Lot Details
- End Unit
- Cul-De-Sac
- Fruit Trees
HOA Fees
- $675 Monthly HOA Fees
Home Design
- Half Duplex
- Frame Construction
- Vinyl Siding
- Radon Mitigation System
Interior Spaces
- Entertainment System
- Built In Speakers
- Sound System
- 2 Fireplaces
- Thermal Windows
- Awning
- Pull Down Stairs to Attic
Kitchen
- Gas Range
- Microwave
- Dishwasher
Bedrooms and Bathrooms
- 2 Bedrooms
Laundry
- Dryer
- Washer
Finished Basement
- Walk-Out Basement
- Basement Fills Entire Space Under The House
Home Security
- Home Security System
- Smart Lights or Controls
- Smart Thermostat
Parking
- 2 Car Garage
- Parking Deck
- Automatic Garage Door Opener
Eco-Friendly Details
- Energy-Efficient Lighting
Outdoor Features
- Deck
- Patio
Utilities
- Central Air
- Heating System Uses Oil Above Ground
- Heating System Uses Propane
- Programmable Thermostat
- Power Generator
- Shared Well
- Tankless Water Heater
- Propane Water Heater
- Cable TV Available
Listing and Financial Details
- Assessor Parcel Number 2507972
Community Details
Overview
- Association fees include grounds maintenance, trash pickup, snow removal, sewer, property management, road maintenance
- 17 Units
- Property managed by REI
Pet Policy
- Pets Allowed
Map
Home Values in the Area
Average Home Value in this Area
Tax History
| Year | Tax Paid | Tax Assessment Tax Assessment Total Assessment is a certain percentage of the fair market value that is determined by local assessors to be the total taxable value of land and additions on the property. | Land | Improvement |
|---|---|---|---|---|
| 2025 | $14,661 | $480,690 | $0 | $480,690 |
| 2024 | $9,369 | $314,720 | $0 | $314,720 |
| 2023 | $9,121 | $314,720 | $0 | $314,720 |
| 2022 | $8,922 | $314,720 | $0 | $314,720 |
| 2021 | $8,803 | $314,720 | $0 | $314,720 |
| 2020 | $9,076 | $316,470 | $0 | $316,470 |
| 2019 | $9,083 | $316,470 | $0 | $316,470 |
| 2018 | $8,915 | $316,470 | $0 | $316,470 |
| 2017 | $8,624 | $316,470 | $0 | $316,470 |
| 2016 | $8,472 | $316,470 | $0 | $316,470 |
| 2015 | $8,893 | $332,430 | $0 | $332,430 |
| 2014 | $8,743 | $332,430 | $0 | $332,430 |
Property History
| Date | Event | Price | Change | Sq Ft Price |
|---|---|---|---|---|
| 06/08/2025 06/08/25 | Price Changed | $699,900 | -3.4% | $169 / Sq Ft |
| 05/17/2025 05/17/25 | Price Changed | $724,900 | -3.3% | $175 / Sq Ft |
| 04/07/2025 04/07/25 | For Sale | $749,900 | +11.1% | $181 / Sq Ft |
| 07/14/2023 07/14/23 | Sold | $675,000 | -3.6% | $163 / Sq Ft |
| 05/22/2023 05/22/23 | Pending | -- | -- | -- |
| 05/12/2023 05/12/23 | For Sale | $699,900 | -- | $169 / Sq Ft |
Purchase History
| Date | Type | Sale Price | Title Company |
|---|---|---|---|
| Warranty Deed | $608,800 | -- |
Mortgage History
| Date | Status | Loan Amount | Loan Type |
|---|---|---|---|
| Closed | $487,000 | No Value Available |
Source: SmartMLS
MLS Number: 24086114
APN: NMIL-000072-000000-000068-000001-2
- 10 Harmony Trail
- 56 Big Bear Hill Rd
- 45 Bear Hill Rd
- 75 Buckingham Rd
- 11 Mare Ln
- 40 Mount Tom Rd
- 29 Diamond Ln
- 7 Sunset Ln
- 31 Buckingham Rd
- 7 Mount Tom Rd
- 53 Bear Hill Rd
- 4 Stone Oak Dr
- 165 Merryall Rd
- 159 Merryall Rd
- 16 Saddle Ridge Rd
- 21 Brentwood Rd
- 127 Bucks Rock Rd
- 429 Chestnut Land Rd
- 41 Meetinghouse Terrace
- 68 Connelly Rd
- 7 Owls Nest
- 75 Church Hill Rd
- 127 Bucks Rock Rd
- 96 Belair Dr
- 88 Belair Dr Unit 88
- 75 Belair Dr
- 48 Belair Dr
- 36 Belair Dr
- 28 Belair Dr Unit 28
- 95 Park Lane Rd
- 93 Park Lane Rd Unit A
- 87 Park Lane Rd Unit 5
- 3 Burnett Rd
- 34 Bradbury Rd Unit 2C
- 99 Ridge Rd
- 104 Lower Church Hill Rd
- 61 Aspetuck Village Unit 61
- 10 Blueberry Ln
- 14 New Preston Hill Rd
- 47 Calhoun St







