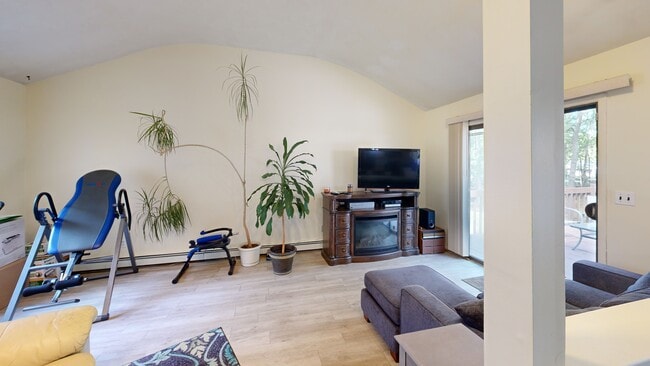
15 Hastings Dr Ridge, NY 11961
East Shoreham NeighborhoodEstimated payment $4,562/month
Highlights
- Very Popular Property
- Colonial Architecture
- Wood Flooring
- Longwood Senior High School Rated A-
- Deck
- Formal Dining Room
About This Home
Located in a lovely neighborhood perfect for the whole family. This Colonial-style home is set on nearly three-quarters of an acre in a highly desirable community. Upon entering there is a 17' high foyer. The main level offers a formal living room and a formal dining room with floor-to-ceiling windows, filling the space with natural light. The open kitchen with center island offers plenty of cabinetry as well as counter space and a double pantry. This room flows seamlessly into the family room which offers a twin vaulted ceiling and sliders to the deck creating the perfect setting for everyday living and entertaining. Step outside to an oversized 16’ x 24’ rear deck which overlooks a private wooded backdrop—an ideal space for gatherings or quiet relaxation.
The upper level offers a 19 x 12 primary ensuite with private bath and walk-in closet along with three additional bedrooms and a full bath, providing ample space for family and guests. The neighborhood has underground utilities and wide streets which additionally lends itself to a beautiful place to live. This home is open to possibilities and ready for its new owners to make it their own. Come see your new home.
Listing Agent
Coldwell Banker American Homes Brokerage Phone: 631-929-8400 License #10301216331 Listed on: 09/14/2025

Co-Listing Agent
Coldwell Banker American Homes Brokerage Phone: 631-929-8400 License #30MA0428955
Home Details
Home Type
- Single Family
Est. Annual Taxes
- $14,520
Year Built
- Built in 1989
Parking
- 1 Car Garage
Home Design
- Colonial Architecture
- Frame Construction
Interior Spaces
- 2,466 Sq Ft Home
- Ceiling Fan
- Entrance Foyer
- Formal Dining Room
- Washer
Kitchen
- Electric Range
- Microwave
- Dishwasher
- Kitchen Island
Flooring
- Wood
- Carpet
- Vinyl
Bedrooms and Bathrooms
- 4 Bedrooms
- En-Suite Primary Bedroom
- Walk-In Closet
Schools
- Ridge Elementary School
- Longwood Junior High School
- Longwood High School
Utilities
- Cooling System Mounted To A Wall/Window
- Heating System Uses Oil
- Oil Water Heater
- Cesspool
- Cable TV Available
Additional Features
- Deck
- 0.69 Acre Lot
Listing and Financial Details
- Assessor Parcel Number 0200-193-00-02-00-032-000
Matterport 3D Tour
Floorplans
Map
Home Values in the Area
Average Home Value in this Area
Tax History
| Year | Tax Paid | Tax Assessment Tax Assessment Total Assessment is a certain percentage of the fair market value that is determined by local assessors to be the total taxable value of land and additions on the property. | Land | Improvement |
|---|---|---|---|---|
| 2024 | $12,873 | $3,150 | $300 | $2,850 |
| 2023 | $12,873 | $3,150 | $300 | $2,850 |
| 2022 | $11,709 | $3,150 | $300 | $2,850 |
| 2021 | $11,709 | $3,150 | $300 | $2,850 |
| 2020 | $11,970 | $3,150 | $300 | $2,850 |
| 2019 | $11,970 | $0 | $0 | $0 |
| 2018 | $11,205 | $3,150 | $300 | $2,850 |
| 2017 | $11,205 | $3,150 | $300 | $2,850 |
| 2016 | $11,084 | $3,150 | $300 | $2,850 |
| 2015 | -- | $3,150 | $300 | $2,850 |
| 2014 | -- | $3,150 | $300 | $2,850 |
Property History
| Date | Event | Price | List to Sale | Price per Sq Ft |
|---|---|---|---|---|
| 09/22/2025 09/22/25 | Price Changed | $639,000 | -1.5% | $259 / Sq Ft |
| 09/14/2025 09/14/25 | For Sale | $649,000 | -- | $263 / Sq Ft |
About the Listing Agent

I am your full-time Licensed Associate Broker with Coldwell Banker American Homes.
Proudly serving Long Island for the past 13 years, I have successfully sold over $211 million in homes to wonderful clients just like you. I am dedicated to working tirelessly on your behalf, and my customer reviews speak to my commitment and results.
Whether you’re looking to buy your dream home or sell your current property for the highest possible price, my mission is to make it happen. Your job is
Kathleen's Other Listings
Source: OneKey® MLS
MLS Number: 907232
APN: 0200-193-00-02-00-032-000
- 5 Hastings Dr
- 26 Hastings Dr
- 27 Wildflower Dr
- 11 Cobblestone Dr
- 4 Lilac Ln
- 120 Exmore Ct Unit D
- 119 Exmore Ct Unit A
- 46 Trent Ct Unit C
- 4 Guilford Ct Unit 4 C
- 48 Trent Ct Unit B
- 22B Guilford Ct Unit 22B
- 69 Enfield Ct Unit B
- 98 Eastbourne Ct
- 96 Enfield Ct Unit B
- 151 Eastbourne Ct Unit B
- 474 Darwen Dr Unit B
- 488 Fairway Ct Unit 488A
- 65 Enfield Ct Unit A
- 156 Falmouth Ct Unit B
- 173 Ventry Ct
- 27 Lilac Ln
- 232 Blackpool Ct Unit A
- 27 Estates Ln
- 100 Village Dr
- 111 Lakeside Trail Unit A
- 4 Norman Dr
- 25 Tyler St
- 25 Tyler St Unit 6F
- 122 Prince Rd
- 126 Overhill Rd
- 225 Wading River Hollow Rd
- 21 Lincoln Dr
- 30 Willow Rd
- 88 Bailey Ct
- 7 Yucca Rd Unit Lower
- 7 Yucca Rd Unit Upper
- 124 Prince Rd
- 25 Polk St
- 31 Pond View Dr
- 64 Hallock Landing Rd





