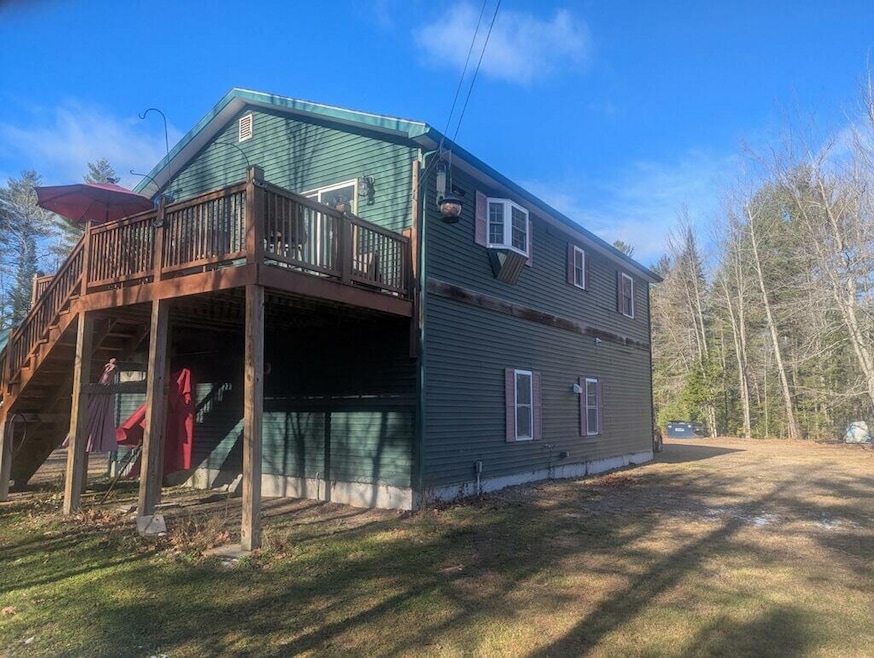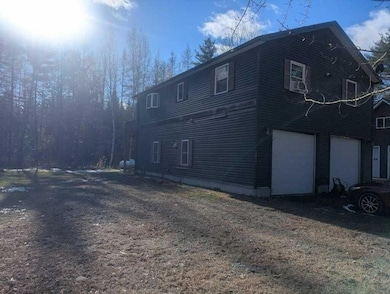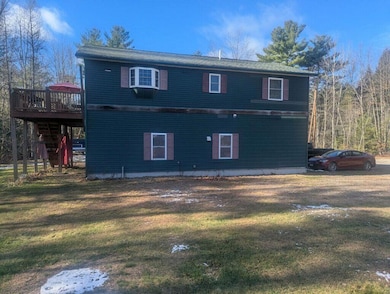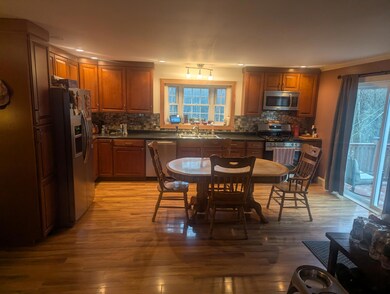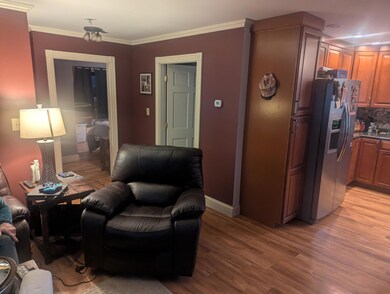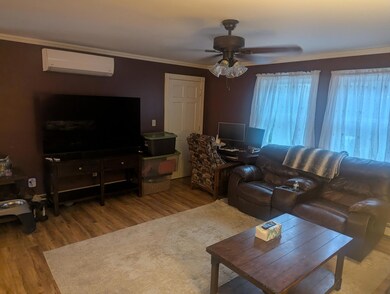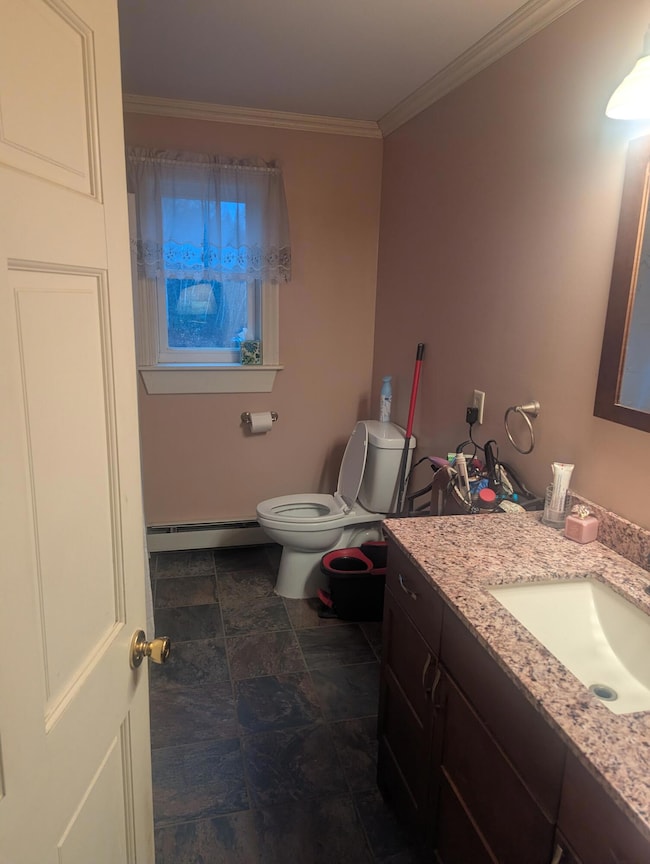15 Hesseltine Way Milford, ME 04461
Estimated payment $1,809/month
Highlights
- View of Trees or Woods
- Deck
- Attic
- 2.4 Acre Lot
- Ranch Style House
- No HOA
About This Home
Set on a peaceful 2.4-acre lot with flat terrain, mature trees, and open lawn, this well-maintained move-in ready 3-bedroom home offers a comfortable blend of indoor and outdoor living. Built in 2010, the house features 1,120 square feet above ground and an additional 196 square feet below, with laminate flooring plus tile in the bathroom. The home has all newer appliances, an economical heat pump for cooling and warming, and is equipped with a 14kw Generac on-demand generator for reliable backup power. A two-car garage is located beneath the house, while a second detached garage—built in 2021—offers 28' x 32' of space, a loft, carport, and brown vinyl siding to complement the green vinyl siding of the main home. The property also includes fruit trees, rhubarb patch, back deck, firepit, and a 25' x 50' garden area ready for seasonal planting. With a mix of shingle and metal roofing, this home combines durability with charm, making it ideal for buyers seeking space, utility, room to expand, ample storage, privacy, and a touch of country serenity. Abe Lincoln has been quoted as saying, 'Good things come to those who wait, but only those things left by those who hustle
Home Details
Home Type
- Single Family
Est. Annual Taxes
- $2,754
Year Built
- Built in 2012
Lot Details
- 2.4 Acre Lot
- Rural Setting
- Level Lot
- Open Lot
Parking
- 4 Car Garage
- Gravel Driveway
Home Design
- Ranch Style House
- Wood Frame Construction
- Shingle Roof
- Vinyl Siding
Interior Spaces
- Double Pane Windows
- Views of Woods
- Attic
Kitchen
- Gas Range
- Microwave
- Dishwasher
Flooring
- Laminate
- Tile
Bedrooms and Bathrooms
- 3 Bedrooms
- 1 Full Bathroom
- Shower Only
Laundry
- Dryer
- Washer
Unfinished Basement
- Basement Fills Entire Space Under The House
- Partial Basement
- Interior Basement Entry
- Natural lighting in basement
Outdoor Features
- Deck
Utilities
- Cooling Available
- Heat Pump System
- Baseboard Heating
- Private Water Source
- Well
- Private Sewer
- Internet Available
Community Details
- No Home Owners Association
Listing and Financial Details
- Tax Lot 16 F
- Assessor Parcel Number MILD-000007-000000-000016-F000000
Map
Home Values in the Area
Average Home Value in this Area
Tax History
| Year | Tax Paid | Tax Assessment Tax Assessment Total Assessment is a certain percentage of the fair market value that is determined by local assessors to be the total taxable value of land and additions on the property. | Land | Improvement |
|---|---|---|---|---|
| 2024 | $2,462 | $111,900 | $19,400 | $92,500 |
| 2023 | $2,350 | $111,900 | $19,400 | $92,500 |
| 2022 | $2,014 | $111,900 | $19,400 | $92,500 |
| 2021 | $2,014 | $111,900 | $19,400 | $92,500 |
| 2020 | $1,825 | $93,600 | $19,400 | $74,200 |
| 2019 | $1,966 | $93,600 | $19,400 | $74,200 |
| 2018 | $118 | $93,600 | $19,400 | $74,200 |
| 2017 | $1,900 | $93,600 | $19,400 | $74,200 |
| 2016 | $109 | $93,600 | $19,400 | $74,200 |
Property History
| Date | Event | Price | List to Sale | Price per Sq Ft |
|---|---|---|---|---|
| 11/20/2025 11/20/25 | For Sale | $350,000 | -- | $266 / Sq Ft |
Source: Maine Listings
MLS Number: 1644019
APN: MILD M:007 B:016-F
- 5 Rocky Way
- 46 Pheasant Hill Trailer Park
- 47 Pheasant Hill Trailer Park
- 51 E Coiley Rd Unit 2
- 82 4th St
- 82 4th St
- 25 Gilman Falls Ave Unit A
- 255 Main St Unit 1
- 165 Brunswick St
- 165 Brunswick St
- 165 Brunswick St
- 5 River Village Dr
- 39 River Village Dr
- 232 Center St Unit 2
- 258 Brunswick St Unit B
- 14 Willow St Unit 4
- 14 Willow St Unit 4
- 277 Brunswick St
- 277 Brunswick St
- 277 Brunswick St
